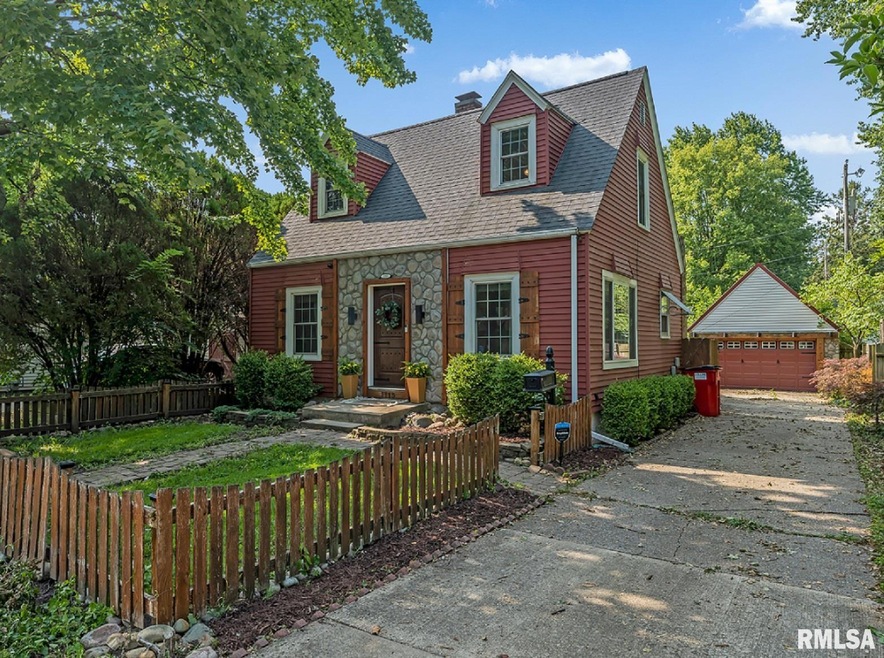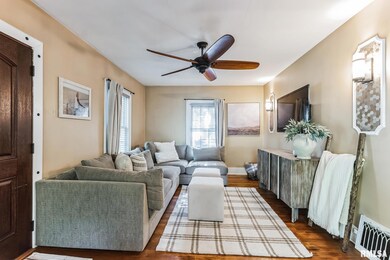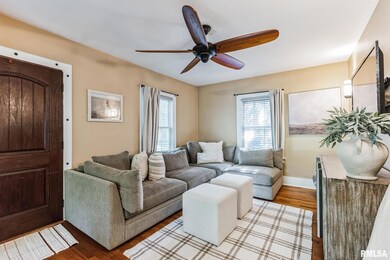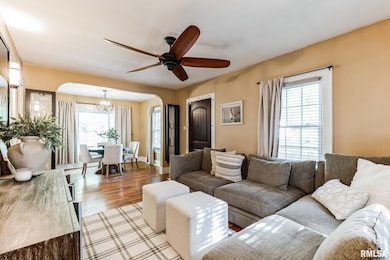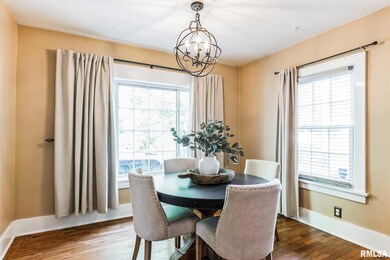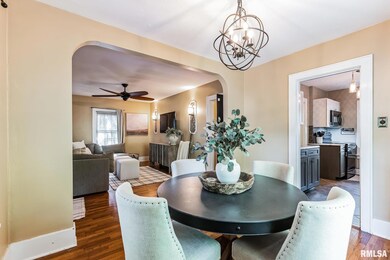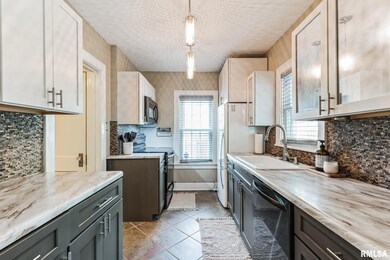
1115 W Columbia Ave Champaign, IL 61821
Highlights
- Fireplace in Primary Bedroom
- Deck
- Formal Dining Room
- Central High School Rated A
- No HOA
- 5-minute walk to Davidson Park
About This Home
As of August 2023Incredibly sleek three bedroom story and a half stone/aluminum sided bungalow style home with so many one of a kind upgrades/features both inside as well as outside! The warm and inviting main floor is host to a comfortable living room with hardwood flooring, elegant formal dining room, gorgeous equipped tiled kitchen, and a comfortable office/third bedroom (no closet). Upstairs, you will find two nice sized bedrooms -- both with hardwood flooring -- in addition to a nicely tiled full hall bath. The largest bedroom boasts a gorgeous gas fireplace and captivating stone touches -- both bedrooms feature charming built-in dressers. Property also features a full waterproofed (Basement Systems) basement, privacy fenced backyard with a rear deck, two car detached garage, various replacement windows, glass interior doorknobs, and all appliances to remain upon settlement for new owner(s) including washer and dryer. Rear awning to be replaced prior to settlement or credit to be issued at settlement (tree damage from previous storm). So much to love about this darling Champaign, Illinois residential dwelling!
Last Buyer's Agent
Non-Member Non-Member
Non-Member
Home Details
Home Type
- Single Family
Est. Annual Taxes
- $2,767
Year Built
- Built in 1934
Lot Details
- Lot Dimensions are 50x108
- Fenced Yard
- Level Lot
Parking
- 2 Car Detached Garage
Home Design
- Brick Foundation
- Block Foundation
- Shingle Roof
- Aluminum Siding
- Stone
Interior Spaces
- 1,162 Sq Ft Home
- 1.5-Story Property
- Ceiling Fan
- Gas Log Fireplace
- Replacement Windows
- Blinds
- Formal Dining Room
- Unfinished Basement
- Basement Fills Entire Space Under The House
Kitchen
- Oven or Range
- Microwave
- Dishwasher
Bedrooms and Bathrooms
- 3 Bedrooms
- Fireplace in Primary Bedroom
- 1 Full Bathroom
Laundry
- Dryer
- Washer
Outdoor Features
- Deck
- Porch
Schools
- Champaign Cusd 4 High School
Utilities
- Forced Air Heating System
- Heating System Uses Gas
Community Details
- No Home Owners Association
- Mckinley Place Subdivision
Listing and Financial Details
- Homestead Exemption
- Assessor Parcel Number 41-20-11-257-005
Ownership History
Purchase Details
Home Financials for this Owner
Home Financials are based on the most recent Mortgage that was taken out on this home.Purchase Details
Home Financials for this Owner
Home Financials are based on the most recent Mortgage that was taken out on this home.Purchase Details
Home Financials for this Owner
Home Financials are based on the most recent Mortgage that was taken out on this home.Purchase Details
Home Financials for this Owner
Home Financials are based on the most recent Mortgage that was taken out on this home.Purchase Details
Home Financials for this Owner
Home Financials are based on the most recent Mortgage that was taken out on this home.Similar Homes in Champaign, IL
Home Values in the Area
Average Home Value in this Area
Purchase History
| Date | Type | Sale Price | Title Company |
|---|---|---|---|
| Warranty Deed | $187,000 | None Listed On Document | |
| Warranty Deed | $172,500 | None Listed On Document | |
| Warranty Deed | -- | -- | |
| Warranty Deed | $120,000 | None Available | |
| Warranty Deed | $110,000 | None Available |
Mortgage History
| Date | Status | Loan Amount | Loan Type |
|---|---|---|---|
| Open | $85,000 | New Conventional | |
| Previous Owner | $167,325 | New Conventional | |
| Previous Owner | $1,112 | New Conventional | |
| Previous Owner | $111,200 | New Conventional | |
| Previous Owner | $110,400 | Unknown | |
| Previous Owner | $8,000 | Credit Line Revolving | |
| Previous Owner | $87,920 | Unknown | |
| Previous Owner | $57,098 | Unknown |
Property History
| Date | Event | Price | Change | Sq Ft Price |
|---|---|---|---|---|
| 08/17/2023 08/17/23 | Sold | $187,000 | -1.1% | $161 / Sq Ft |
| 07/16/2023 07/16/23 | Pending | -- | -- | -- |
| 07/11/2023 07/11/23 | For Sale | $189,000 | +36.0% | $163 / Sq Ft |
| 06/30/2014 06/30/14 | Sold | $139,000 | -0.6% | $119 / Sq Ft |
| 05/15/2014 05/15/14 | Pending | -- | -- | -- |
| 05/15/2014 05/15/14 | For Sale | $139,900 | -- | $120 / Sq Ft |
Tax History Compared to Growth
Tax History
| Year | Tax Paid | Tax Assessment Tax Assessment Total Assessment is a certain percentage of the fair market value that is determined by local assessors to be the total taxable value of land and additions on the property. | Land | Improvement |
|---|---|---|---|---|
| 2024 | $2,767 | $40,280 | $4,680 | $35,600 |
| 2023 | $2,767 | $36,680 | $4,260 | $32,420 |
| 2022 | $2,560 | $33,840 | $3,930 | $29,910 |
| 2021 | $2,487 | $33,170 | $3,850 | $29,320 |
| 2020 | $2,374 | $31,890 | $3,700 | $28,190 |
| 2019 | $2,286 | $31,230 | $3,620 | $27,610 |
| 2018 | $2,226 | $30,740 | $3,560 | $27,180 |
| 2017 | $2,128 | $29,550 | $3,420 | $26,130 |
| 2016 | $1,898 | $28,940 | $3,350 | $25,590 |
| 2015 | $1,903 | $28,430 | $3,290 | $25,140 |
| 2014 | $1,887 | $28,430 | $3,290 | $25,140 |
| 2013 | $1,870 | $28,430 | $3,290 | $25,140 |
Agents Affiliated with this Home
-

Seller's Agent in 2023
Seth Goodman
ME Realty
(217) 737-3742
1,917 Total Sales
-
N
Buyer's Agent in 2023
Non-Member Non-Member
Non-Member
-

Seller's Agent in 2014
Jeff and Laura Finke
Coldwell Banker R.E. Group
(217) 766-1996
490 Total Sales
-
P
Buyer's Agent in 2014
Patti Bolton
Midwest Land Group
Map
Source: RMLS Alliance
MLS Number: CA1023359
APN: 41-20-11-257-005
- 920 W Vine St
- 501 N Prospect Ave
- 508 N Carson Ave
- 907 W Church St
- 907 W Beardsley Ave
- 505 N Fair St
- 302 Flora Dr
- 302 Kelly Ct
- 1208 W Union St
- 708 W Church St
- 1518 W University Ave
- 903 W Clark St
- 206 N Victor St
- 1117 W Springfield Ave
- 1013 W Springfield Ave
- 4 Hedge Ct
- 320 Royal Ct
- 1713 Glenn Park Dr
- 1621 W Clark St
- 1510 W Springfield Ave
