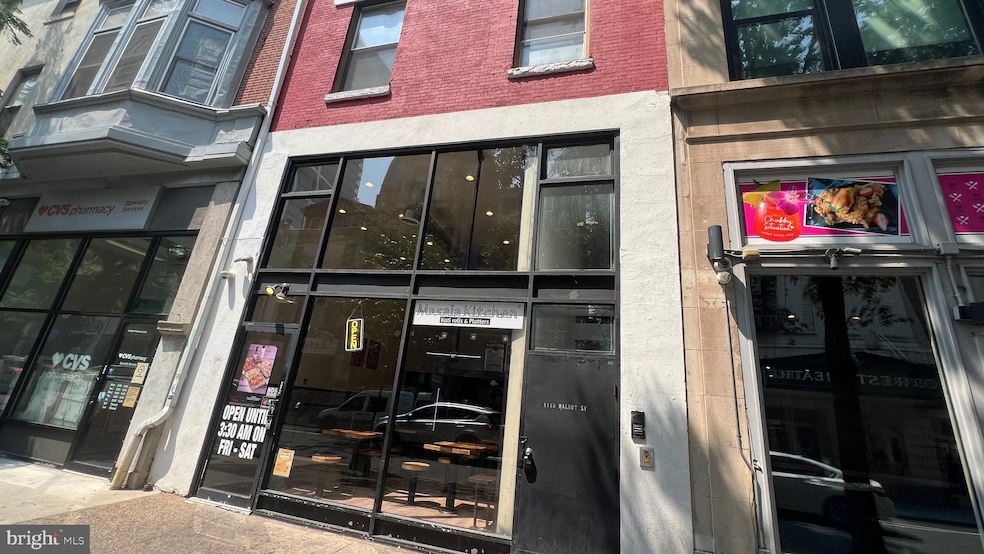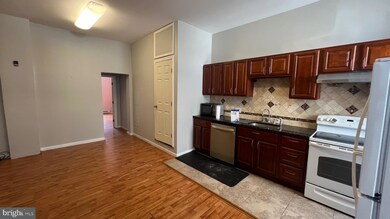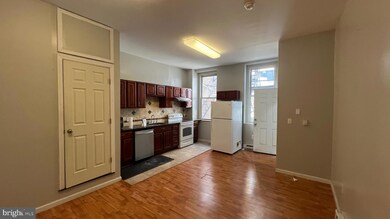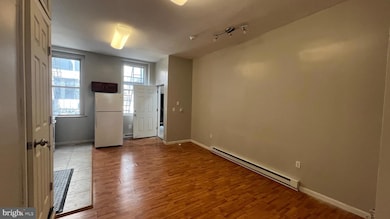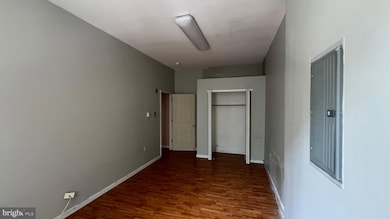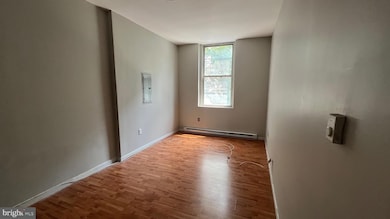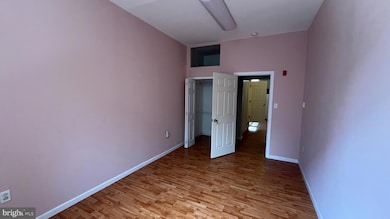1115 Walnut St Unit 2ND FLR FRONT Philadelphia, PA 19107
Center City Market East Neighborhood
2
Beds
1
Bath
4,977
Sq Ft
2,793
Sq Ft Lot
Highlights
- Electric Baseboard Heater
- 60+ Gallon Tank
- 3-minute walk to 12Th-13Th & Locust St
About This Home
Midtown apartment, everything is at your doorstep. enjoy your city life.
Listing Agent
(917) 660-5958 michaelchen86@yahoo.com Canaan Realty Investment Group License #rs363646 Listed on: 03/28/2025
Townhouse Details
Home Type
- Townhome
Year Built
- Built in 1900
Lot Details
- 2,793 Sq Ft Lot
- Lot Dimensions are 21.00 x 133.00
Parking
- On-Street Parking
Home Design
- AirLite
- Brick Foundation
- Masonry
Interior Spaces
- 4,977 Sq Ft Home
- Property has 3 Levels
Bedrooms and Bathrooms
- 2 Main Level Bedrooms
- 1 Full Bathroom
Accessible Home Design
- Doors are 32 inches wide or more
Utilities
- Window Unit Cooling System
- Electric Baseboard Heater
- 60+ Gallon Tank
Community Details
- No Pets Allowed
Listing and Financial Details
- Residential Lease
- Security Deposit $1,600
- 12-Month Lease Term
- Available 4/1/25
- Assessor Parcel Number 871010850
Map
Source: Bright MLS
MLS Number: PAPH2463338
Nearby Homes
- 105 S 12th St Unit 402
- 105 S 12th St Unit 205
- 105 S 12th St Unit 504
- 1111 Locust St Unit 4D
- 1101 Locust St Unit 10D
- 1101 Locust St Unit 4E
- 1101 Locust St Unit 4L
- 1101 Locust St Unit 8K
- 1101 Locust St Unit 8B
- 1101 Locust St Unit 4C
- 1108 Locust St
- 222 S Quince St
- 1105 Latimer St
- 238 S 13th St Unit 1
- 1205 Spruce St Unit 2
- 1205 Spruce St Unit 4
- 1215 Spruce St Unit 301
- 1111 Spruce St Unit 100
- 1028 Irving St
- 1324 00 Locust St Unit 316
- 1121 Walnut St Unit 2R
- 1134 Sansom St
- 126 S 11th St Unit 4R
- 1134 Sansom St Unit 3B-PH1901
- 1134 Sansom St Unit 2B-PH1914
- 1134 Sansom St Unit 2B-1708
- 1134 Sansom St Unit 1B-704
- 1134 Sansom St Unit 1B-1216
- 1134 Sansom St Unit 1B-1706
- 1134 Sansom St Unit B-1115
- 1134 Sansom St Unit 3B-PH2001
- 1134 Sansom St Unit 2B-PH2003
- 1125 Sansom St Unit 2B-620
- 1125 Sansom St Unit 2B-526
- 1125 Sansom St Unit 1B-603
- 1125 Sansom St Unit 1B-305
- 1125 Sansom St Unit 1B-523
- 1125 Sansom St Unit 2B-404
- 1125 Sansom St Unit 2B-406
- 1125 Sansom St Unit 1B-407
