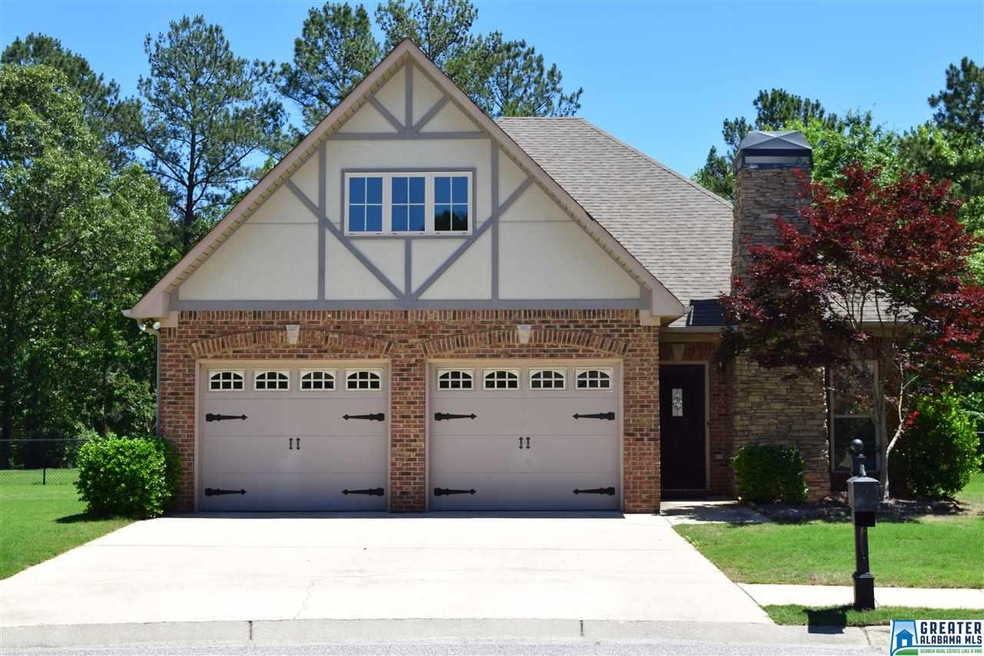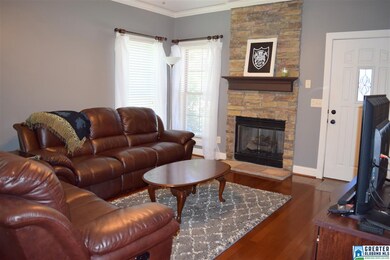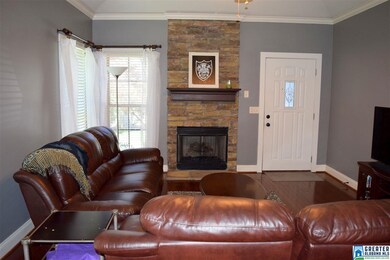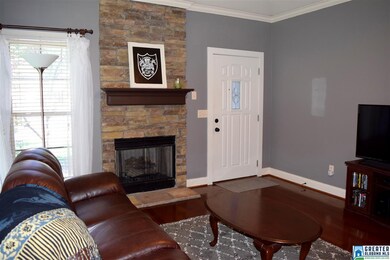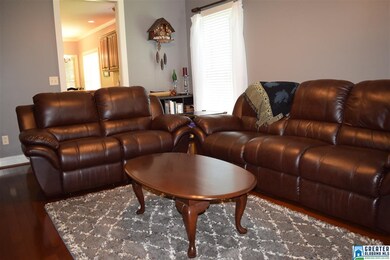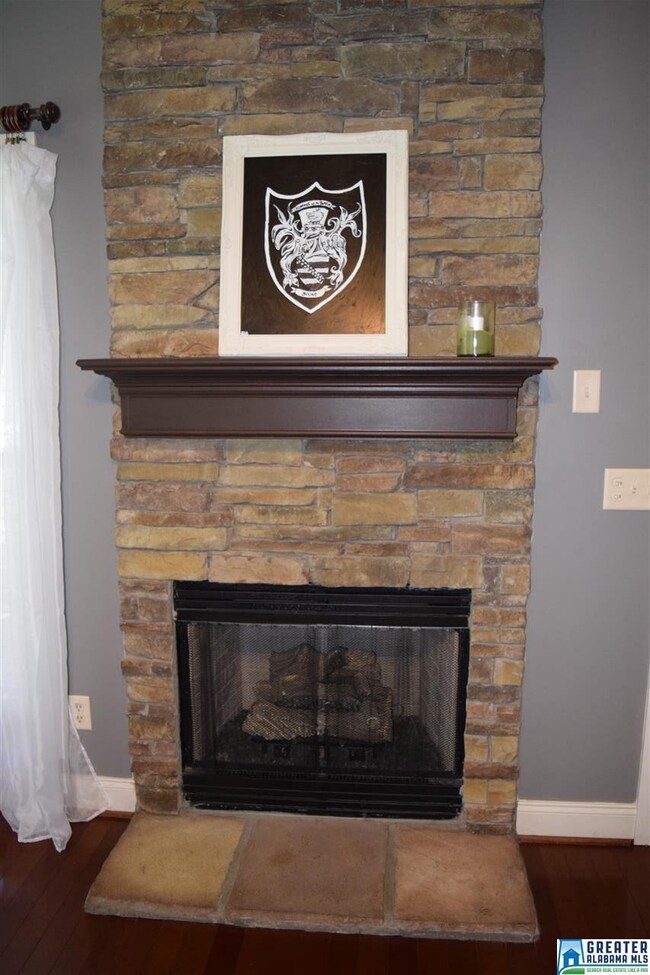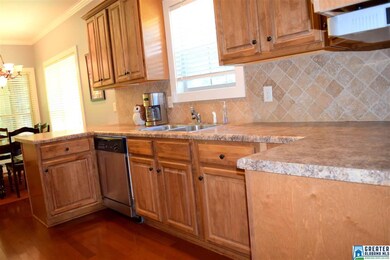
1115 Weybridge Cir Pelham, AL 35124
Highlights
- Golf Course Community
- Fishing
- Wood Flooring
- Pelham Ridge Elementary School Rated A-
- Lake Property
- Hydromassage or Jetted Bathtub
About This Home
As of May 2017Welcome to charming Ballantrae and this amazing 4 sides brick home! You won't believe the size of this fenced in yard located on a quiet cul-de-sac street. The lovely home is nicely appointed with gleaming hardwood floors. Stay warm and cozy on cooler nights next to the stone fireplace. Enjoy nice summer evenings on the large screened in patio! The back yard is kept private by the wooded lot located behind the property. The cook in the family will love the easy to clean electric cook-top in the eat-in kitchen along with all the stainless steel appliances! The kitchen also features a beautiful tile backsplash and a breakfast bar. The master suite is located away from the 2nd and 3rd bedrooms to allow for plenty of privacy. Spacious master suite is complete with a walk-in closet, jetted garden tub, separate walk-in shower, and a private water-closet. This home has been well kept and well loved! Call today for your private showing!
Home Details
Home Type
- Single Family
Est. Annual Taxes
- $3,472
Year Built
- 2005
Lot Details
- Cul-De-Sac
- Fenced Yard
HOA Fees
- $64 Monthly HOA Fees
Parking
- 2 Car Attached Garage
- Garage on Main Level
- Front Facing Garage
- Off-Street Parking
- Assigned Parking
Home Design
- Slab Foundation
Interior Spaces
- 1,466 Sq Ft Home
- 1-Story Property
- Smooth Ceilings
- Recessed Lighting
- Stone Fireplace
- Gas Fireplace
- Window Treatments
- Living Room with Fireplace
- Dining Room
- Pull Down Stairs to Attic
Kitchen
- Breakfast Bar
- Electric Oven
- Stove
- Built-In Microwave
- Dishwasher
- Laminate Countertops
Flooring
- Wood
- Carpet
- Tile
Bedrooms and Bathrooms
- 3 Bedrooms
- Walk-In Closet
- 2 Full Bathrooms
- Hydromassage or Jetted Bathtub
- Bathtub and Shower Combination in Primary Bathroom
- Separate Shower
- Linen Closet In Bathroom
Laundry
- Laundry Room
- Laundry on main level
- Washer and Electric Dryer Hookup
Outdoor Features
- Lake Property
- Covered patio or porch
Utilities
- Central Heating and Cooling System
- Heating System Uses Gas
- Programmable Thermostat
- Underground Utilities
- Gas Water Heater
Listing and Financial Details
- Assessor Parcel Number 148282005009000
Community Details
Overview
- Association fees include common grounds mntc
- $12 Other Monthly Fees
- Ballantrae HOA
Recreation
- Golf Course Community
- Fishing
Ownership History
Purchase Details
Home Financials for this Owner
Home Financials are based on the most recent Mortgage that was taken out on this home.Purchase Details
Home Financials for this Owner
Home Financials are based on the most recent Mortgage that was taken out on this home.Purchase Details
Home Financials for this Owner
Home Financials are based on the most recent Mortgage that was taken out on this home.Similar Homes in Pelham, AL
Home Values in the Area
Average Home Value in this Area
Purchase History
| Date | Type | Sale Price | Title Company |
|---|---|---|---|
| Warranty Deed | $189,500 | None Available | |
| Warranty Deed | $181,900 | None Available | |
| Survivorship Deed | $175,964 | -- |
Mortgage History
| Date | Status | Loan Amount | Loan Type |
|---|---|---|---|
| Previous Owner | $172,805 | New Conventional | |
| Previous Owner | $46,300 | Unknown | |
| Previous Owner | $69,000 | Unknown | |
| Previous Owner | $74,216 | Fannie Mae Freddie Mac | |
| Previous Owner | $76,000 | Unknown |
Property History
| Date | Event | Price | Change | Sq Ft Price |
|---|---|---|---|---|
| 05/17/2017 05/17/17 | Sold | $189,500 | -1.6% | $129 / Sq Ft |
| 05/05/2017 05/05/17 | For Sale | $192,500 | +5.8% | $131 / Sq Ft |
| 04/17/2015 04/17/15 | Sold | $181,900 | -1.7% | $124 / Sq Ft |
| 03/23/2015 03/23/15 | Pending | -- | -- | -- |
| 02/17/2015 02/17/15 | For Sale | $185,000 | -- | $126 / Sq Ft |
Tax History Compared to Growth
Tax History
| Year | Tax Paid | Tax Assessment Tax Assessment Total Assessment is a certain percentage of the fair market value that is determined by local assessors to be the total taxable value of land and additions on the property. | Land | Improvement |
|---|---|---|---|---|
| 2024 | $3,472 | $59,860 | $0 | $0 |
| 2023 | $3,123 | $53,840 | $0 | $0 |
| 2022 | $2,783 | $47,980 | $0 | $0 |
| 2021 | $2,626 | $45,280 | $0 | $0 |
| 2020 | $2,412 | $41,580 | $0 | $0 |
| 2019 | $2,363 | $40,740 | $0 | $0 |
| 2017 | $1,095 | $19,580 | $0 | $0 |
| 2015 | $954 | $18,820 | $0 | $0 |
| 2014 | -- | $17,380 | $0 | $0 |
Agents Affiliated with this Home
-

Seller's Agent in 2017
Ashley Sellers
Keller Williams Realty Hoover
(205) 535-2240
4 in this area
100 Total Sales
-

Buyer's Agent in 2017
Pat Berry Jackson
ARC Realty Pelham Branch
(205) 266-3080
11 in this area
32 Total Sales
-
T
Seller's Agent in 2015
Tracey Cole
Keller Williams Metro South
Map
Source: Greater Alabama MLS
MLS Number: 782805
APN: 14-8-28-2-005-009-000
- 1113 Weybridge Cir
- 1120 Weybridge Way
- 1429 Stoneykirk Rd
- 113 Carnoustie Dr
- 316 Kilkerran Ln
- 225 Stoneykirk Way
- 114 Gleneagles Ln Unit 813
- 417 Glen Iris Cir
- 608 Glen Iris Ln
- 204 Stoneykirk Way Unit 1704
- 100 Kilkerran Ln
- 132 Kilkerran Ln
- 200 Stoneykirk Way Unit 1705
- 109 Mcalpin Cir
- 104 Mcalpin Cir
- 116 Mcalpin Cir
- 100 Mcalpin Cir
- 828 Ballantrae Pkwy
- 121 Mcalpin Cir
- 108 Mcalpin Cir
