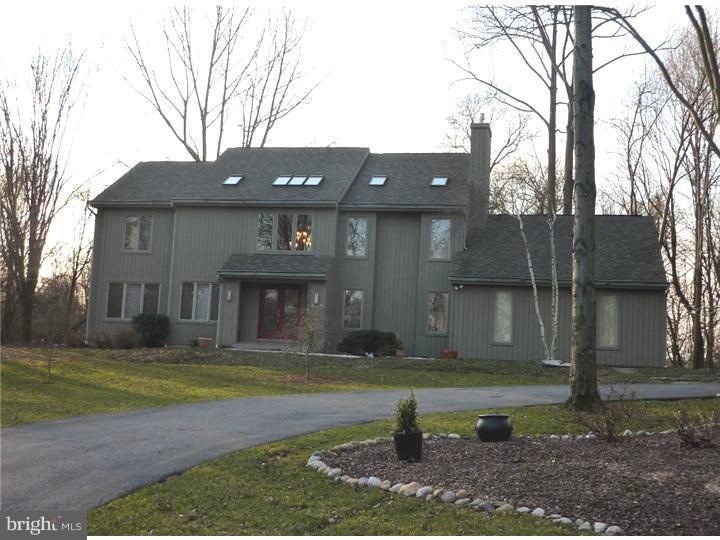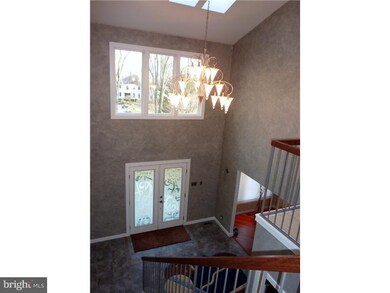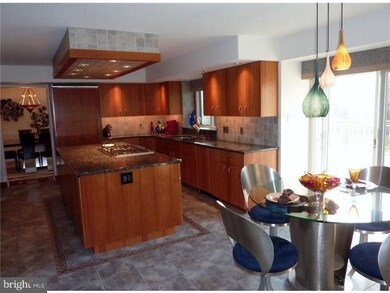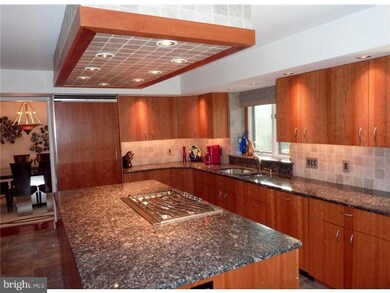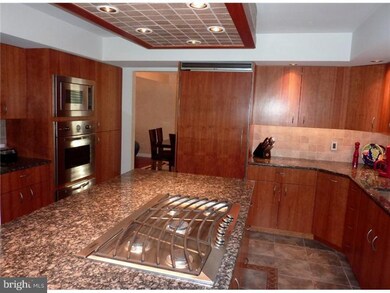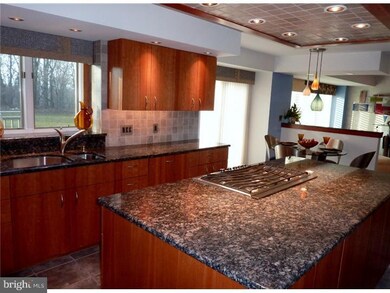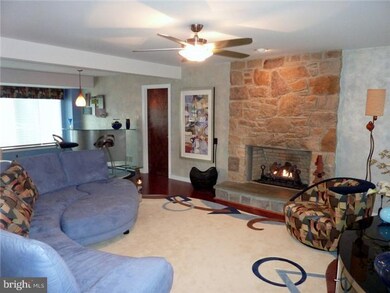
1115 Winchester Trail Downingtown, PA 19335
East Bradford Township NeighborhoodHighlights
- Deck
- Contemporary Architecture
- Cathedral Ceiling
- East Bradford El School Rated A
- Marble Flooring
- Whirlpool Bathtub
About This Home
As of August 2020Beautiful, Stunning, Cul-de-Sac, 1 acre, Impeccable, Immaculate, Pristine, Gorgeous, Breath-Taking shall I continue??? All I have to say is look at these pictures and schedule your personal tour today because this one will not last. There is absolutely nothing you will not like about this home. Over $200,000 in updates have been done. Need I say more? Hardwood, granite counters, cabinets, Viking appliances, recessed lighting, stone FP in family room, marble FP in master suite, steam shower, radiant heated floor, whirlpool/soaking tub. The pictures will tell you the story. Hurry and schedule your tour! This WILL NOT Last!
Last Agent to Sell the Property
Real of Pennsylvania License #AB068093 Listed on: 01/16/2012

Home Details
Home Type
- Single Family
Est. Annual Taxes
- $5,440
Year Built
- Built in 1990
Lot Details
- 1 Acre Lot
- Cul-De-Sac
- Back, Front, and Side Yard
- Property is in good condition
- Property is zoned R1
Parking
- 2 Car Attached Garage
- 3 Open Parking Spaces
- Garage Door Opener
- Driveway
Home Design
- Contemporary Architecture
- Wood Siding
Interior Spaces
- 3,143 Sq Ft Home
- Property has 2 Levels
- Wet Bar
- Central Vacuum
- Cathedral Ceiling
- Ceiling Fan
- Skylights
- 2 Fireplaces
- Marble Fireplace
- Stone Fireplace
- Gas Fireplace
- Stained Glass
- Family Room
- Living Room
- Dining Room
- Basement Fills Entire Space Under The House
- Home Security System
- Laundry on main level
- Attic
Kitchen
- Eat-In Kitchen
- Butlers Pantry
- Built-In Oven
- Built-In Range
- Dishwasher
- Kitchen Island
- Disposal
Flooring
- Wood
- Wall to Wall Carpet
- Marble
- Tile or Brick
Bedrooms and Bathrooms
- 4 Bedrooms
- En-Suite Primary Bedroom
- En-Suite Bathroom
- 2.5 Bathrooms
- Whirlpool Bathtub
- Walk-in Shower
Eco-Friendly Details
- Energy-Efficient Appliances
- Energy-Efficient Windows
Outdoor Features
- Deck
Schools
- East Bradford Elementary School
- Peirce Middle School
- B. Reed Henderson High School
Utilities
- Forced Air Heating and Cooling System
- Heating System Uses Gas
- Underground Utilities
- 200+ Amp Service
- Well
- Natural Gas Water Heater
- On Site Septic
- Cable TV Available
Community Details
- No Home Owners Association
- Winchester Subdivision
Listing and Financial Details
- Tax Lot 0010.0800
- Assessor Parcel Number 51-02 -0010.0800
Ownership History
Purchase Details
Home Financials for this Owner
Home Financials are based on the most recent Mortgage that was taken out on this home.Purchase Details
Purchase Details
Home Financials for this Owner
Home Financials are based on the most recent Mortgage that was taken out on this home.Purchase Details
Home Financials for this Owner
Home Financials are based on the most recent Mortgage that was taken out on this home.Purchase Details
Home Financials for this Owner
Home Financials are based on the most recent Mortgage that was taken out on this home.Similar Homes in Downingtown, PA
Home Values in the Area
Average Home Value in this Area
Purchase History
| Date | Type | Sale Price | Title Company |
|---|---|---|---|
| Deed | $612,500 | Aaron Abstract Company | |
| Interfamily Deed Transfer | -- | None Available | |
| Deed | $549,000 | None Available | |
| Deed | $485,000 | None Available | |
| Interfamily Deed Transfer | -- | None Available |
Mortgage History
| Date | Status | Loan Amount | Loan Type |
|---|---|---|---|
| Open | $504,000 | New Conventional | |
| Closed | $490,000 | New Conventional | |
| Previous Owner | $400,000 | New Conventional | |
| Previous Owner | $300,000 | Credit Line Revolving | |
| Previous Owner | $349,000 | New Conventional | |
| Previous Owner | $310,000 | New Conventional | |
| Previous Owner | $89,002 | Unknown | |
| Previous Owner | $50,000 | Credit Line Revolving | |
| Previous Owner | $101,134 | Unknown |
Property History
| Date | Event | Price | Change | Sq Ft Price |
|---|---|---|---|---|
| 08/28/2020 08/28/20 | Sold | $612,500 | +4.0% | $195 / Sq Ft |
| 07/24/2020 07/24/20 | Pending | -- | -- | -- |
| 07/21/2020 07/21/20 | For Sale | $589,000 | +7.3% | $187 / Sq Ft |
| 01/27/2017 01/27/17 | Sold | $549,000 | -6.9% | $175 / Sq Ft |
| 12/20/2016 12/20/16 | Pending | -- | -- | -- |
| 06/25/2016 06/25/16 | For Sale | $589,900 | +21.6% | $188 / Sq Ft |
| 03/27/2012 03/27/12 | Sold | $485,000 | -3.0% | $154 / Sq Ft |
| 02/17/2012 02/17/12 | Pending | -- | -- | -- |
| 01/16/2012 01/16/12 | For Sale | $500,000 | -- | $159 / Sq Ft |
Tax History Compared to Growth
Tax History
| Year | Tax Paid | Tax Assessment Tax Assessment Total Assessment is a certain percentage of the fair market value that is determined by local assessors to be the total taxable value of land and additions on the property. | Land | Improvement |
|---|---|---|---|---|
| 2024 | $7,041 | $242,890 | $52,550 | $190,340 |
| 2023 | $6,980 | $242,890 | $52,550 | $190,340 |
| 2022 | $6,889 | $242,890 | $52,550 | $190,340 |
| 2021 | $6,731 | $242,890 | $52,550 | $190,340 |
| 2020 | $6,687 | $242,890 | $52,550 | $190,340 |
| 2019 | $6,471 | $242,890 | $52,550 | $190,340 |
| 2018 | $6,328 | $242,890 | $52,550 | $190,340 |
| 2017 | $6,186 | $242,890 | $52,550 | $190,340 |
| 2016 | $5,301 | $242,890 | $52,550 | $190,340 |
| 2015 | $5,301 | $242,890 | $52,550 | $190,340 |
| 2014 | $5,301 | $242,890 | $52,550 | $190,340 |
Agents Affiliated with this Home
-

Seller's Agent in 2020
Kathleen Wolfgang
Keller Williams Real Estate -Exton
(610) 283-9428
1 in this area
165 Total Sales
-

Seller Co-Listing Agent in 2020
Lauren Wolfgang Bauer
Keller Williams Real Estate -Exton
(610) 223-0796
1 in this area
125 Total Sales
-

Buyer's Agent in 2020
Mary Beth Hurtado
Compass RE
(610) 608-3119
1 in this area
102 Total Sales
-

Seller's Agent in 2017
John Williams
VRA Realty
(610) 406-7905
125 Total Sales
-
J
Seller Co-Listing Agent in 2017
JAY Mazzola
RE/MAX
-

Buyer's Agent in 2017
Kelsey Wolfgang
Keller Williams Real Estate -Exton
(484) 832-5910
62 Total Sales
Map
Source: Bright MLS
MLS Number: 1003550855
APN: 51-002-0010.0800
- 1179 Harmony Hill Rd
- 27 May Apple Dr
- 1337 Pennsridge Place
- 1521 Montana Dr
- 1223 Hall Rd
- 1236 Shadyside Rd
- 1213 Delaware Ln
- 990 Connor Rd
- 1114 Vermont Ln
- 1213 Vermont Ln
- 1020 Boot Rd
- 317 William Taft Ave
- 515 Grant Ave
- 316 Lincoln Ave
- 1331 Piedmont Dr
- 300 Jefferson Ave Unit 13
- 713 Houston St
- 406 Jefferson Ave
- 161 Jefferson Ave
- 1012 Glenside Rd
