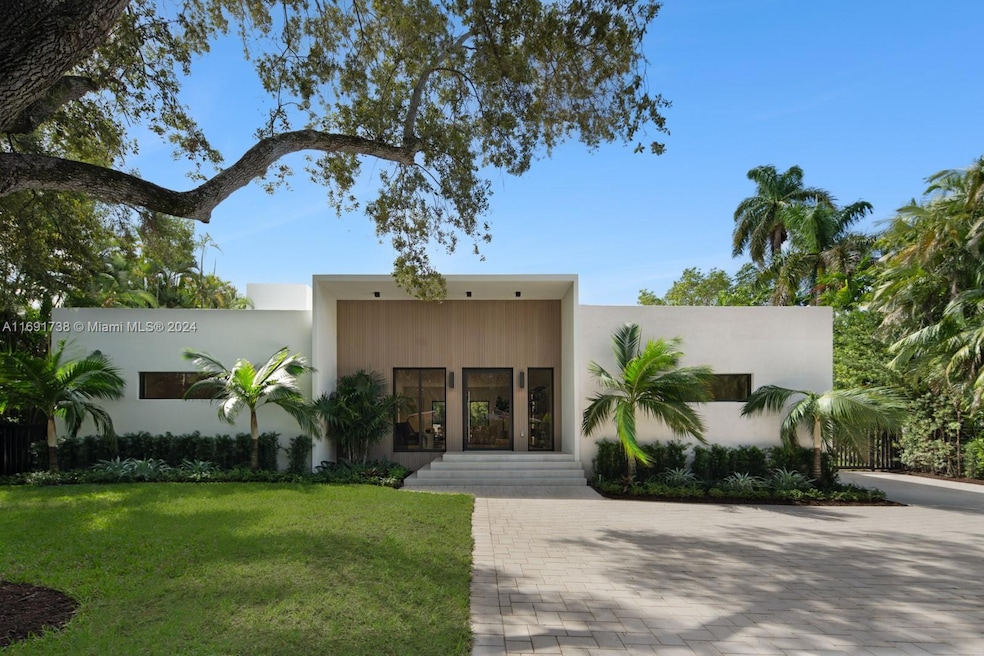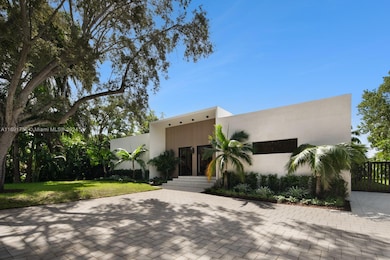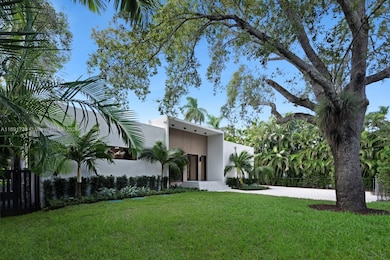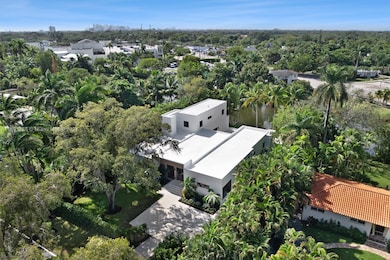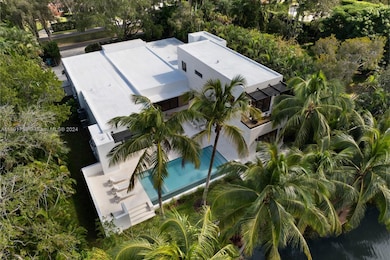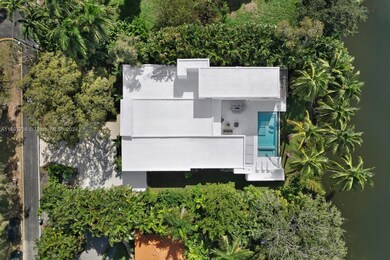11150 Griffing Blvd Biscayne Park, FL 33161
Estimated payment $28,771/month
Highlights
- Fitness Center
- New Construction
- Two Primary Bathrooms
- Home Theater
- Concrete Pool
- Home fronts a canal
About This Home
WATERFRONT BRAND NEW CONSTRUCTION STEPS FROM MIAMI COUNTRY DAY PRIVATE SCHOOL. A TROPICAL LUXURY ESTATE ON 20K+ LOT METICULOUSLY DESIGNED BY WORLD RENOWNED ARCHITECT KOBI KARP. SEAMLESS INDOOR/OUTDOOR LIVING ENCOMPASSING 5,775 SF 5 BEDROOMS PLUS OFFICE/DEN + 5 FULL BATH AND 2 HALF BATHS. MILLWORK BY ITALKRAFT WITH STUNNING MASTER CLOSET WITH GLASS DOOR SHOWCASES AND LED LIGHTING. OVERSIZED KITCHEN ISLAND WITH ALL GAGGENAU APPLIANCES INFINITY EDGE POOL + JACUZZI WITH CABANA BATH AND OUTDOOR SHOWER OVERLOOKING THE TRANQUIL 100 FT OF CANAL FRONTAGE WITH DUCKS AND TURTLES. TWO LARGE PRIMARY SUITES AND SECOND FLOOR BALCONY WITH BOOK MATCHED STONE IN BATHROOMS. DRAMATIC CEILING HEIGHTS THROUGHOUT WITH VAST LIVING AREAS. EXPERT LANDSCAPING WITH IRRIGATION SYSTEM AND EXPANSIVE DRIVEWAY.
Home Details
Home Type
- Single Family
Est. Annual Taxes
- $18,640
Year Built
- Built in 2024 | New Construction
Lot Details
- 0.47 Acre Lot
- 100 Ft Wide Lot
- Home fronts a canal
- North Facing Home
- Property is zoned 0100
Parking
- 5 Car Garage
- Driveway
- Paver Block
- Open Parking
Home Design
- Modern Architecture
- Built-Up Roof
Interior Spaces
- 5,775 Sq Ft Home
- 2-Story Property
- Sliding Windows
- Great Room
- Family Room
- Formal Dining Room
- Open Floorplan
- Home Theater
- Den
- Recreation Room
- Canal Views
Kitchen
- Breakfast Area or Nook
- Eat-In Kitchen
- Microwave
- Dishwasher
- Cooking Island
- Snack Bar or Counter
Bedrooms and Bathrooms
- 6 Bedrooms
- Primary Bedroom on Main
- Primary Bedroom Upstairs
- Walk-In Closet
- Two Primary Bathrooms
- Soaking Tub
Laundry
- Laundry in Utility Room
- Dryer
- Washer
Home Security
- High Impact Windows
- High Impact Door
Pool
- Concrete Pool
- In Ground Pool
Outdoor Features
- Balcony
- Patio
Utilities
- Central Heating and Cooling System
Listing and Financial Details
- Assessor Parcel Number 17-22-31-003-0150
Community Details
Overview
- No Home Owners Association
- Grifffing Bisc Pk Est Amd Subdivision
Recreation
- Fitness Center
Map
Home Values in the Area
Average Home Value in this Area
Tax History
| Year | Tax Paid | Tax Assessment Tax Assessment Total Assessment is a certain percentage of the fair market value that is determined by local assessors to be the total taxable value of land and additions on the property. | Land | Improvement |
|---|---|---|---|---|
| 2025 | $18,640 | $2,521,246 | -- | -- |
| 2024 | $16,711 | $710,587 | -- | -- |
| 2023 | $16,711 | $645,989 | $645,989 | $0 |
| 2022 | $10,728 | $406,215 | $0 | $0 |
| 2021 | $9,957 | $369,287 | $369,287 | $0 |
| 2020 | $11,049 | $415,580 | $415,580 | $0 |
| 2019 | $15,818 | $604,260 | $461,755 | $142,505 |
| 2018 | $15,536 | $604,303 | $461,755 | $142,548 |
| 2017 | $4,457 | $204,019 | $0 | $0 |
| 2016 | $4,419 | $199,823 | $0 | $0 |
| 2015 | $4,449 | $198,434 | $0 | $0 |
| 2014 | $4,547 | $196,860 | $0 | $0 |
Property History
| Date | Event | Price | List to Sale | Price per Sq Ft | Prior Sale |
|---|---|---|---|---|---|
| 06/09/2025 06/09/25 | For Rent | $29,000 | 0.0% | -- | |
| 06/02/2025 06/02/25 | Price Changed | $5,200,000 | -5.5% | $900 / Sq Ft | |
| 04/02/2025 04/02/25 | Price Changed | $5,500,000 | -6.8% | $952 / Sq Ft | |
| 11/11/2024 11/11/24 | For Sale | $5,900,000 | +755.1% | $1,022 / Sq Ft | |
| 07/14/2017 07/14/17 | Sold | $690,000 | -1.3% | $240 / Sq Ft | View Prior Sale |
| 05/02/2017 05/02/17 | Pending | -- | -- | -- | |
| 01/17/2017 01/17/17 | Price Changed | $699,000 | -4.2% | $243 / Sq Ft | |
| 06/17/2016 06/17/16 | Price Changed | $730,000 | +0.7% | $253 / Sq Ft | |
| 06/13/2016 06/13/16 | Price Changed | $725,000 | -3.3% | $252 / Sq Ft | |
| 06/01/2016 06/01/16 | For Sale | $750,000 | -- | $260 / Sq Ft |
Purchase History
| Date | Type | Sale Price | Title Company |
|---|---|---|---|
| Warranty Deed | $1,410,000 | Imperial Title | |
| Warranty Deed | $690,000 | None Available |
Mortgage History
| Date | Status | Loan Amount | Loan Type |
|---|---|---|---|
| Previous Owner | $580,550 | Adjustable Rate Mortgage/ARM |
Source: MIAMI REALTORS® MLS
MLS Number: A11691738
APN: 17-2231-003-0150
- 646 NE 114th St
- 11377 W Biscayne Canal Rd
- 11410 Griffing Blvd
- 543 NE 109th St
- 11143 NE 8th Ave
- 615 NE 115th St
- 11412 NE 8th Ave
- 855 NE 111th St
- 10801 Griffing Blvd
- 11504 NE 6th Ave
- 11490 W Biscayne Canal Rd
- 11530 NE 7th Ave
- 11403 NE 8th Ave
- 480 NE 109th St
- 11595 W Biscayne Canal Rd
- 425 NE 114th St
- 720 NE 117th St
- 11105 NE 9th Ave
- 665 NE 117th St
- 11420 NE 4th Ave
- 11121 Griffing Blvd Unit FL1-ID1022288P
- 543 NE 109th St
- 499 NE 112th St
- 475 NE 113th St
- 630 NE 117th St
- 11105 NE 9th Ave Unit B
- 382 NE 113th St
- 11612 NE 6th Ave
- 347 NE 110th St
- 315 NE 110th St Unit 2
- 560 NE 106th St
- 360 NE 116th St
- 11425 NE 3rd Ave
- 11020 NE 10th Ave Unit 1
- 281 NE 112th St
- 1001 NE 110th St Unit 1003
- 1001 NE 110th St
- 1015 NE 112th St Unit N
- 1015 NE 112th St Unit S
- 326 NE 118th St Unit 1
