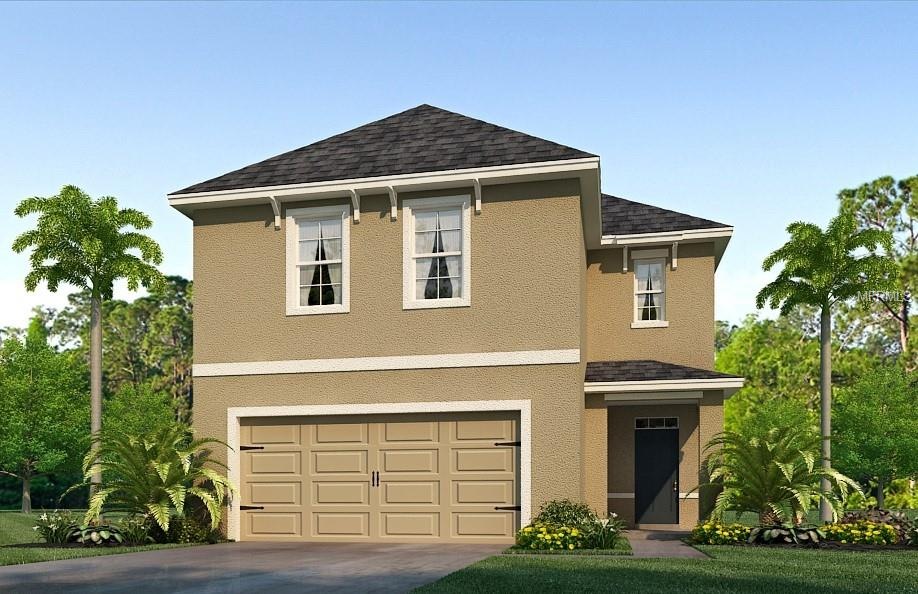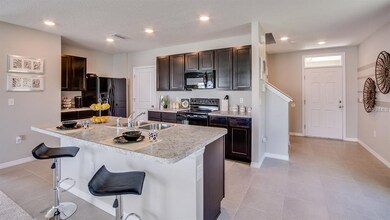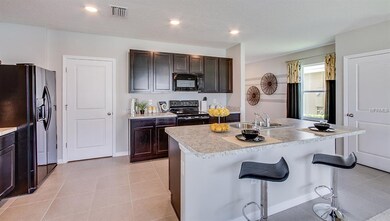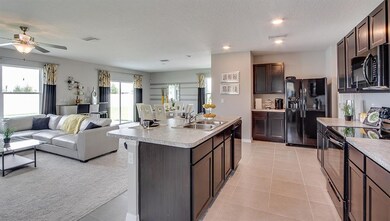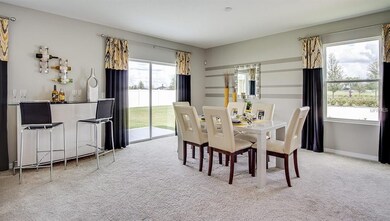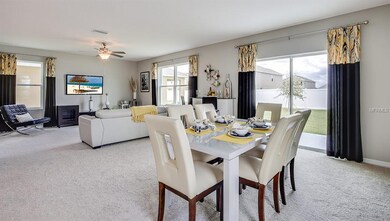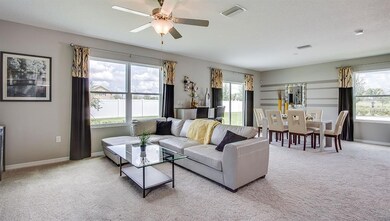
11150 Leland Groves Dr Riverview, FL 33579
Highlights
- Newly Remodeled
- Clubhouse
- 2 Car Attached Garage
- Open Floorplan
- Community Pool
- Community Playground
About This Home
As of March 2019This modernly designed, two-story plan feels open and spacious as soon as you walk in. The large open-concept downstairs includes a kitchen that overlooks separate living room and dining room, a powder bathroom, two storage closets, and an outdoor patio. The kitchen features a large center island perfect for bar-style eating or entertaining, a pantry, and plenty of cabinets and counter space. The well-appointed kitchen comes with all appliances including refrigerator, built-in dishwasher, electric range, and microwave hood. The two-car garage opens into the front hallway. Upstairs, the large owner’s suite can easily fit a king size bed and includes a big walk-in closet, ensuite bathroom with double vanity, and separate linen closet. Three other bedrooms share a second bathroom with double vanity. A loft at the top of the stairs provides extra space for work and play, and an additional closet on the upstairs landing provides even more storage space. The laundry room is located upstairs for convenient access and comes equipped with included top load washer and dryer. Other quick inventory options available in this community and others nearby.
Pictures, photographs, colors, features, and sizes are for illustration purposes only and will vary from the homes as built.
Home and community information including pricing, taxes, included features, terms, availability, and amenities are subject to change and prior sale at any
time without notice or obligation.
Last Agent to Sell the Property
Teddianne Sherman
License #3334868 Listed on: 10/01/2018
Home Details
Home Type
- Single Family
Est. Annual Taxes
- $8,192
Year Built
- Built in 2018 | Newly Remodeled
Lot Details
- 5,213 Sq Ft Lot
- Lot Dimensions are 50x120
- Northwest Facing Home
- Irrigation
- Property is zoned PD
HOA Fees
- $8 Monthly HOA Fees
Parking
- 2 Car Attached Garage
- Garage Door Opener
- Driveway
- Open Parking
Home Design
- Bi-Level Home
- Slab Foundation
- Shingle Roof
- Block Exterior
- Stucco
Interior Spaces
- 2,260 Sq Ft Home
- Open Floorplan
- Low Emissivity Windows
- Sliding Doors
- Inside Utility
Kitchen
- Range
- Microwave
- Dishwasher
- Disposal
Flooring
- Carpet
- Ceramic Tile
Bedrooms and Bathrooms
- 4 Bedrooms
- Split Bedroom Floorplan
Laundry
- Laundry Room
- Laundry on upper level
- Washer
Schools
- Summerfield Crossing Elementary School
- Eisenhower Middle School
- East Bay High School
Utilities
- Central Heating and Cooling System
- Underground Utilities
- Electric Water Heater
- High Speed Internet
Listing and Financial Details
- Down Payment Assistance Available
- Visit Down Payment Resource Website
- Legal Lot and Block 34 / 9
- Assessor Parcel Number U-20-31-20-B0I-000009-00034.0
- $1,562 per year additional tax assessments
Community Details
Overview
- Association fees include community pool
- Built by DR HORTON
- Southfork Lakes Subdivision, Elston Floorplan
- The community has rules related to deed restrictions
- Rental Restrictions
Amenities
- Clubhouse
Recreation
- Community Playground
- Community Pool
- Park
Ownership History
Purchase Details
Home Financials for this Owner
Home Financials are based on the most recent Mortgage that was taken out on this home.Similar Homes in the area
Home Values in the Area
Average Home Value in this Area
Purchase History
| Date | Type | Sale Price | Title Company |
|---|---|---|---|
| Special Warranty Deed | $211,990 | Dhi Title Of Florida Inc |
Mortgage History
| Date | Status | Loan Amount | Loan Type |
|---|---|---|---|
| Open | $137,794 | Construction |
Property History
| Date | Event | Price | Change | Sq Ft Price |
|---|---|---|---|---|
| 06/27/2025 06/27/25 | Rented | $2,350 | 0.0% | -- |
| 05/22/2025 05/22/25 | For Rent | $2,350 | +30.9% | -- |
| 02/12/2021 02/12/21 | Rented | $1,795 | 0.0% | -- |
| 01/08/2021 01/08/21 | For Rent | $1,795 | +5.6% | -- |
| 04/23/2019 04/23/19 | Rented | $1,700 | 0.0% | -- |
| 04/18/2019 04/18/19 | For Rent | $1,700 | 0.0% | -- |
| 03/23/2019 03/23/19 | Sold | $211,990 | -1.4% | $94 / Sq Ft |
| 02/07/2019 02/07/19 | Pending | -- | -- | -- |
| 01/25/2019 01/25/19 | Price Changed | $214,990 | -2.3% | $95 / Sq Ft |
| 01/15/2019 01/15/19 | Price Changed | $219,990 | -4.6% | $97 / Sq Ft |
| 12/31/2018 12/31/18 | Price Changed | $230,490 | +4.8% | $102 / Sq Ft |
| 12/13/2018 12/13/18 | Price Changed | $219,990 | -4.1% | $97 / Sq Ft |
| 12/03/2018 12/03/18 | Price Changed | $229,490 | +0.4% | $102 / Sq Ft |
| 11/09/2018 11/09/18 | Price Changed | $228,490 | -2.4% | $101 / Sq Ft |
| 11/05/2018 11/05/18 | Price Changed | $233,990 | +4.0% | $104 / Sq Ft |
| 10/18/2018 10/18/18 | Price Changed | $224,990 | -3.6% | $100 / Sq Ft |
| 10/11/2018 10/11/18 | Price Changed | $233,490 | +0.4% | $103 / Sq Ft |
| 10/01/2018 10/01/18 | For Sale | $232,490 | -- | $103 / Sq Ft |
Tax History Compared to Growth
Tax History
| Year | Tax Paid | Tax Assessment Tax Assessment Total Assessment is a certain percentage of the fair market value that is determined by local assessors to be the total taxable value of land and additions on the property. | Land | Improvement |
|---|---|---|---|---|
| 2024 | $8,192 | $307,288 | $80,211 | $227,077 |
| 2023 | $7,442 | $302,291 | $74,482 | $227,809 |
| 2022 | $6,976 | $275,922 | $63,023 | $212,899 |
| 2021 | $6,211 | $201,675 | $44,272 | $157,403 |
| 2020 | $5,922 | $194,681 | $40,366 | $154,315 |
| 2019 | $3,036 | $36,460 | $36,460 | $0 |
| 2018 | $2,168 | $17,067 | $0 | $0 |
Agents Affiliated with this Home
-

Seller's Agent in 2025
Steve Oehlerking
RENT SOLUTIONS
(813) 605-5540
4 Total Sales
-
T
Seller's Agent in 2019
Teddianne Sherman
-

Buyer's Agent in 2019
Jana Jones
CHARLES RUTENBERG REALTY INC
(813) 503-6912
5 in this area
19 Total Sales
Map
Source: Stellar MLS
MLS Number: T3133768
APN: U-20-31-20-B0I-000009-00034.0
- 11124 Leland Groves Dr
- 11019 Leland Groves Dr
- 14050 Arbor Pines Dr
- 11011 Little Blue Heron Dr
- 10908 Carlton Fields Dr
- 14015 Arbor Pines Dr
- 11019 Purple Martin Blvd
- 14123 Poke Ridge Dr
- 13923 Arbor Pines Dr
- 10730 Shady Preserve Dr
- 11121 Hudson Hills Ln
- 14206 Covert Green Place
- 11127 Hudson Hills Ln
- 13909 Arbor Pines Dr
- 10739 Shady Preserve Dr
- 10813 Rockledge View Dr Unit 6
- 10628 Bahama Woodstar Ct
- 13905 Painted Bunting Ln
- 13821 Moonstone Canyon Dr
- 11337 Hudson Hills Ln
