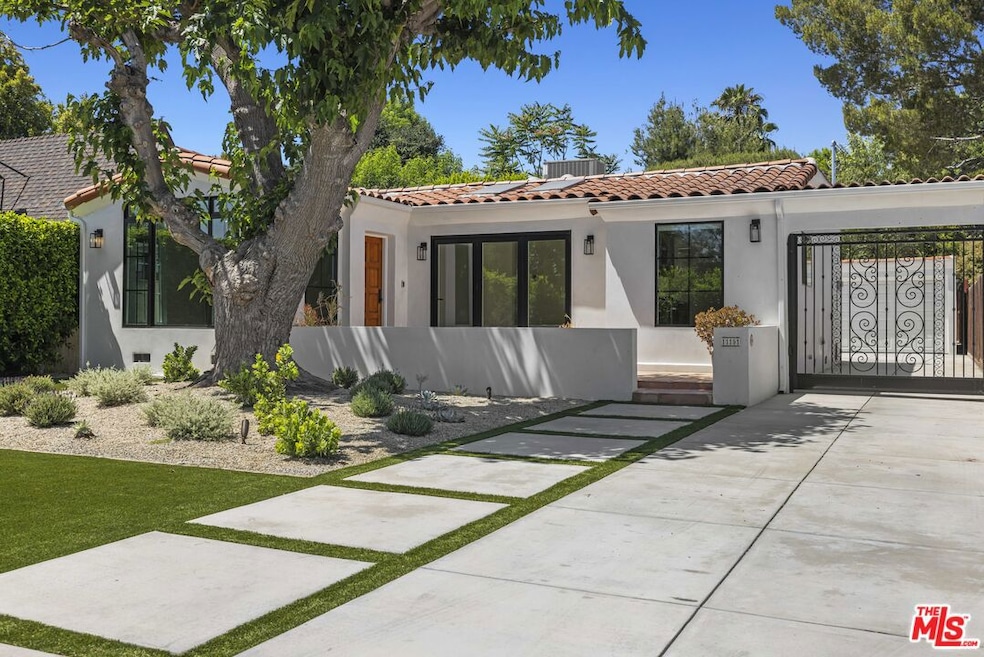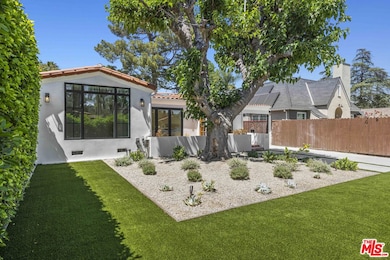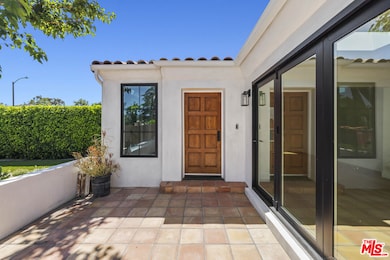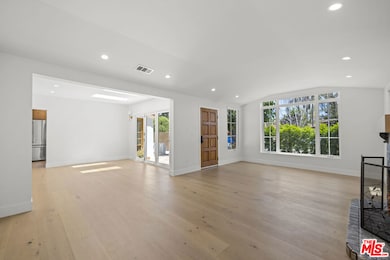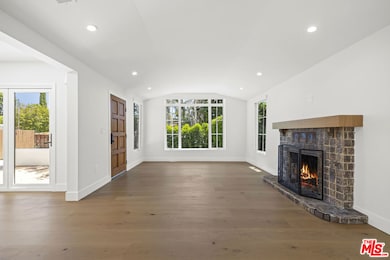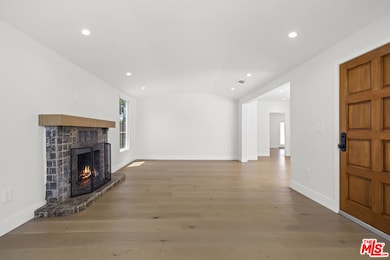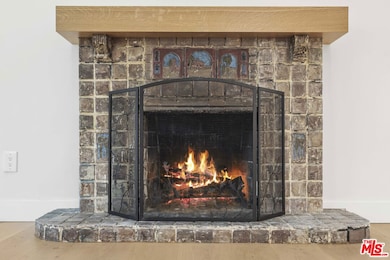11151 Hortense St North Hollywood, CA 91602
North Hollywood NeighborhoodHighlights
- Detached Guest House
- Gated Parking
- Spanish Architecture
- Rio Vista Elementary Rated A-
- Engineered Wood Flooring
- Built-In Features
About This Home
Welcome to this exquisitely reimagined 1920s Toluca Lake Spanish with a detached guest house. This beautiful residence captivates with timeless curb appeal complete with lush greenery, a gated driveway, and a patio shaded by mature trees, creating a serene and private entry. The main house welcomes you with a grand formal living room, showcasing oversized picture windows that bathe the space in natural light, elegant coved ceilings, and a charming brick fireplace with a classic mantel. An arched passage leads to the formal dining room overlooking the verdant front yard and flows effortlessly into the bright kitchen. The chef's kitchen boasts a brand new appliance package, cabinetry, and spacious countertops. The generous primary suite offers direct backyard access and a private bathroom thoughtfully updated with meticulous attention to detail. The generous guest bedroom includes a cozy sitting nook, sliding doors opening to the backyard, and a beautifully updated ensuite bathroom. Step outside to an inviting large deck beneath cafe lights- an ideal setting for entertaining and al fresco dining during warm evenings. Additional amenities include a convenient laundry room adjacent to the kitchen, a detached two-car garage with a private driveway, and secure storage space. Complementing the main home, the detached back house offers a versatile 2-bedroom, 1-bathroom layout perfect as a guest retreat or office complete with a private patio and laundry. Located in the coveted Rio Vista School District and just moments from Tujunga Village and Toluca Lake Village, this unique property delivers an exceptional blend of classic character, modern upgrades, and flexible living in one of the area's most desirable neighborhoods. Welcome home!
Home Details
Home Type
- Single Family
Est. Annual Taxes
- $12,510
Year Built
- Built in 1925
Lot Details
- 8,262 Sq Ft Lot
- Lot Dimensions are 50x165
- Property is zoned LAR1
Home Design
- Spanish Architecture
Interior Spaces
- 2,379 Sq Ft Home
- 1-Story Property
- Built-In Features
- Decorative Fireplace
- Living Room
- Engineered Wood Flooring
- Property Views
Kitchen
- Oven or Range
- Microwave
- Dishwasher
- Disposal
Bedrooms and Bathrooms
- 4 Bedrooms
- 3 Full Bathrooms
Laundry
- Laundry Room
- Dryer
- Washer
Parking
- 2 Parking Spaces
- Driveway
- Gated Parking
Additional Homes
- Detached Guest House
Utilities
- Zoned Heating and Cooling
- Cooling System Mounted In Outer Wall Opening
Community Details
- Call for details about the types of pets allowed
Listing and Financial Details
- Security Deposit $13,000
- Tenant pays for electricity, gas
- Negotiable Lease Term
- Assessor Parcel Number 2353-033-035
Map
Source: The MLS
MLS Number: 25569831
APN: 2353-033-035
- 11155 Hortense St
- 4635 Bellflower Ave
- 11208 Kling St
- 11100 Hortense St
- 11218 Camarillo St Unit 305
- 11119 Camarillo St Unit 104
- 11322 Camarillo St Unit 204
- 10945 Hortense St Unit 202
- 11230 Peach Grove St Unit 206
- 11127 La Maida St Unit 9
- 11225 Peach Grove St Unit 102
- 4821 Bakman Ave Unit 405
- 11241 Peach Grove St
- 11253 Peach Grove St Unit 106
- 10925 Blix St Unit 305
- 10918 Camarillo St
- 4831 1/2 Craner Ave
- 4831 Craner Ave
- 4427 Studio Place
- 10945 Moorpark St
- 11217 Kling St
- 11241 Blix St
- 11010 Hortense St
- 11008 Hortense St
- 11008 Hortense St Unit 1/2
- 11006 Hortense St
- 11202 Camarillo St Unit 11204
- 11023 1/2 Blix St
- 11100 Riverside Dr
- 11025 Blix St
- 11023 Blix St
- 4460 Ensign Ave
- 11159 La Maida St
- 11127 La Maida St Unit 14
- 4805 Bakman Ave Unit FL4-ID678
- 11035 Moorpark St Unit 201
- 11146 Huston St
- 10900 Blix St
- 4461 Tujunga Ave Unit 101
- 4461 Tujunga Ave Unit 102
