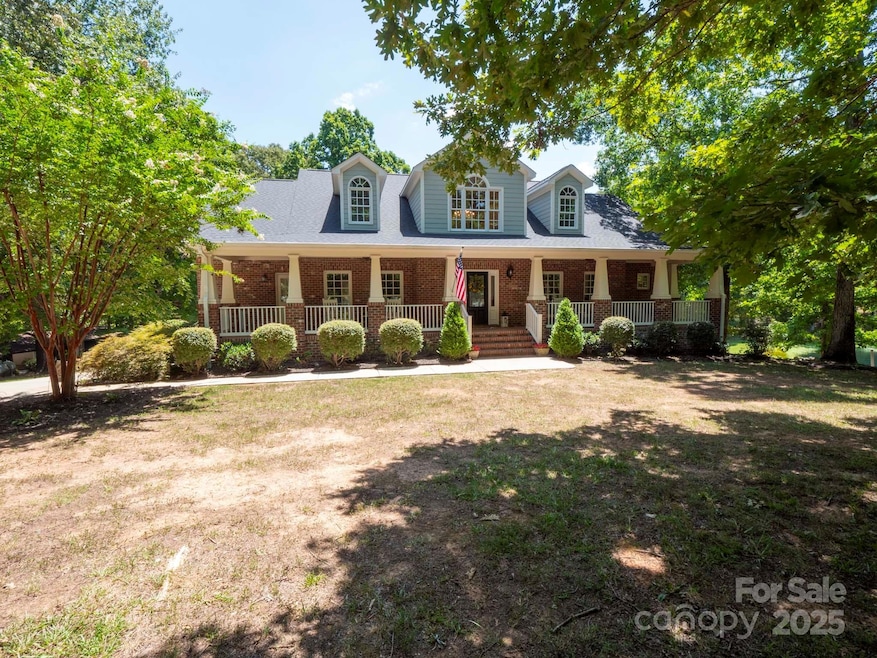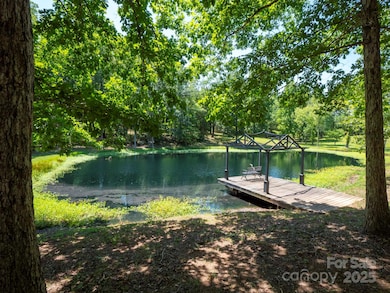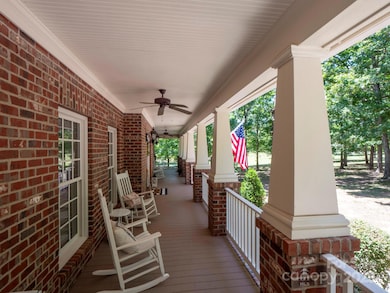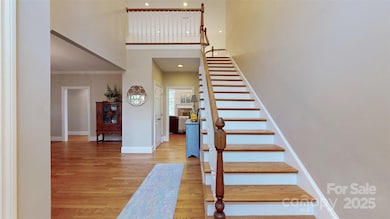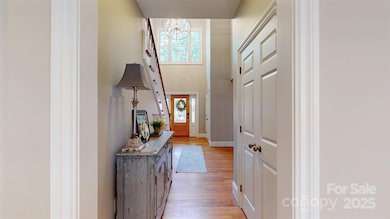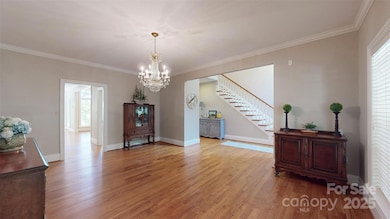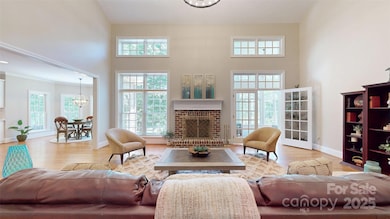11151 Lower Rocky River Rd Concord, NC 28025
Estimated payment $10,654/month
Highlights
- Barn
- Open Floorplan
- Traditional Architecture
- Hickory Ridge Elementary School Rated A
- Pond
- Wood Flooring
About This Home
Beautiful all brick custom built home with poly steel walls on almost 13 acres just outside the city limits. Over 5600 square foot of finished living space. Including a full second living area, ideal for multigenerational living. Additional finished rooms, not conditioned. Home features 4 bedrooms, 4 full bathrooms and bonus room. The kitchen and 3 bathrooms recently updated. The exterior includes fenced pasture, 2 ponds, and a barn suitable for horses or hobby farm use. A two car detached garage with carport and a 3+ car garage offers ample space for a workshop, perfect for a mechanic or auto enthusiast. Private, rural setting with convenient access to city amenities. No HOA! Seller will accept backup offers.
Listing Agent
Keller Williams Ballantyne Area Brokerage Email: terrypeeters@kw.com License #239799 Listed on: 08/01/2025

Home Details
Home Type
- Single Family
Est. Annual Taxes
- $0
Year Built
- Built in 2005
Lot Details
- Lot Dimensions are 780 x 521 x 951 x658
- Gated Home
- Property is zoned CR
Parking
- 3 Car Garage
- 2 Detached Carport Spaces
- Basement Garage
- Workshop in Garage
- Rear-Facing Garage
- Circular Driveway
Home Design
- Traditional Architecture
- Brick Exterior Construction
- Architectural Shingle Roof
- Vinyl Siding
Interior Spaces
- 1.5-Story Property
- Open Floorplan
- Wood Burning Fireplace
- Gas Log Fireplace
- Insulated Windows
- French Doors
- Entrance Foyer
- Living Room with Fireplace
- Storage
Kitchen
- Built-In Double Oven
- Electric Oven
- Gas Cooktop
- Down Draft Cooktop
- Plumbed For Ice Maker
- Dishwasher
- Kitchen Island
Flooring
- Wood
- Carpet
- Tile
Bedrooms and Bathrooms
- Walk-In Closet
- 4 Full Bathrooms
- Garden Bath
Laundry
- Laundry Room
- Washer and Electric Dryer Hookup
Finished Basement
- Walk-Out Basement
- Walk-Up Access
- Interior and Exterior Basement Entry
- Natural lighting in basement
Outdoor Features
- Pond
- Covered Patio or Porch
- Separate Outdoor Workshop
Schools
- Hickory Ridge Middle School
- Hickory Ridge High School
Farming
- Barn
- Pasture
Utilities
- Multiple cooling system units
- Air Filtration System
- Heat Pump System
- Power Generator
- Propane
- Electric Water Heater
- Septic Tank
- Cable TV Available
Additional Features
- More Than Two Accessible Exits
- Separate Entry Quarters
Community Details
- No Home Owners Association
Listing and Financial Details
- Assessor Parcel Number 5515-94-5088-0000
Map
Home Values in the Area
Average Home Value in this Area
Tax History
| Year | Tax Paid | Tax Assessment Tax Assessment Total Assessment is a certain percentage of the fair market value that is determined by local assessors to be the total taxable value of land and additions on the property. | Land | Improvement |
|---|---|---|---|---|
| 2022 | $0 | $712,250 | $163,980 | $548,270 |
| 2021 | $5,769 | $712,250 | $163,980 | $548,270 |
| 2020 | $5,769 | $712,250 | $163,980 | $548,270 |
| 2019 | $5,649 | $697,390 | $85,660 | $611,730 |
| 2018 | $5,782 | $760,850 | $85,660 | $675,190 |
| 2017 | $5,782 | $760,850 | $85,660 | $675,190 |
| 2016 | -- | $736,840 | $111,360 | $625,480 |
| 2015 | $5,497 | $736,840 | $111,360 | $625,480 |
| 2014 | $5,497 | $736,840 | $111,360 | $625,480 |
Property History
| Date | Event | Price | List to Sale | Price per Sq Ft | Prior Sale |
|---|---|---|---|---|---|
| 10/03/2025 10/03/25 | Price Changed | $1,699,000 | -5.6% | $296 / Sq Ft | |
| 09/04/2025 09/04/25 | Price Changed | $1,799,000 | -5.3% | $314 / Sq Ft | |
| 08/01/2025 08/01/25 | For Sale | $1,899,000 | +59.6% | $331 / Sq Ft | |
| 03/19/2021 03/19/21 | Sold | $1,190,000 | -14.4% | $210 / Sq Ft | View Prior Sale |
| 02/22/2021 02/22/21 | Pending | -- | -- | -- | |
| 02/17/2021 02/17/21 | Price Changed | $1,390,000 | -7.3% | $245 / Sq Ft | |
| 12/18/2020 12/18/20 | For Sale | $1,499,000 | -- | $264 / Sq Ft |
Purchase History
| Date | Type | Sale Price | Title Company |
|---|---|---|---|
| Warranty Deed | $1,190,000 | None Available | |
| Warranty Deed | $310,000 | -- |
Mortgage History
| Date | Status | Loan Amount | Loan Type |
|---|---|---|---|
| Open | $550,000 | New Conventional |
Source: Canopy MLS (Canopy Realtor® Association)
MLS Number: 4288061
APN: 5515-94-5190-0000
- 11648 Crossroads Place
- 1540 Morrison Rd
- 11761 Crossroads Place
- 1431 Piper Ct
- 11563 Crossroads Place
- 1465 Porters Ct
- 1399 Piper Ct
- 11131 McCamie Hill Place
- 637 Iron Horse Ln
- 654 Iron Horse Ln
- 10900 Sparkle Creek Dr
- 11247 Serenity Farm Dr
- 10045 Carousel Corral Dr
- 10024 Fox Trotter Ln
- 10072 Fox Trotter Ln
- 10978 Sparkle Creek Dr
- 3782 Cragganmore Ct
- 3041 Tramore Dr
- 9999 Pebble Creek Dr
- 11106 Pale Hickory Ln
- 13034 John Bostar Ln Unit A
- 7039 Daerwood Place
- 7110 Reedy Creek Rd
- 7010 Duchamp Dr
- 7121 Scuppernong Ct
- 7437 Reedy Creek Rd
- 7901 Saddleview Ct
- 12825 Old Iron Ln
- 7420 Baylor Way Ct
- 11945 Red Leaf Dr
- 11932 Red Leaf Dr
- 3515 Julia Ct
- 13308 Woodland Farm Dr
- 13316 Woodland Farm Dr
- 9454 Flowes Store Rd
- 13625 Haven Ridge Ln
- 10601 Harrisburg Rd
- 10626 Coulport Ln
- 8249 Hornwood Ct
- 2108 Oakcliffe Ct
