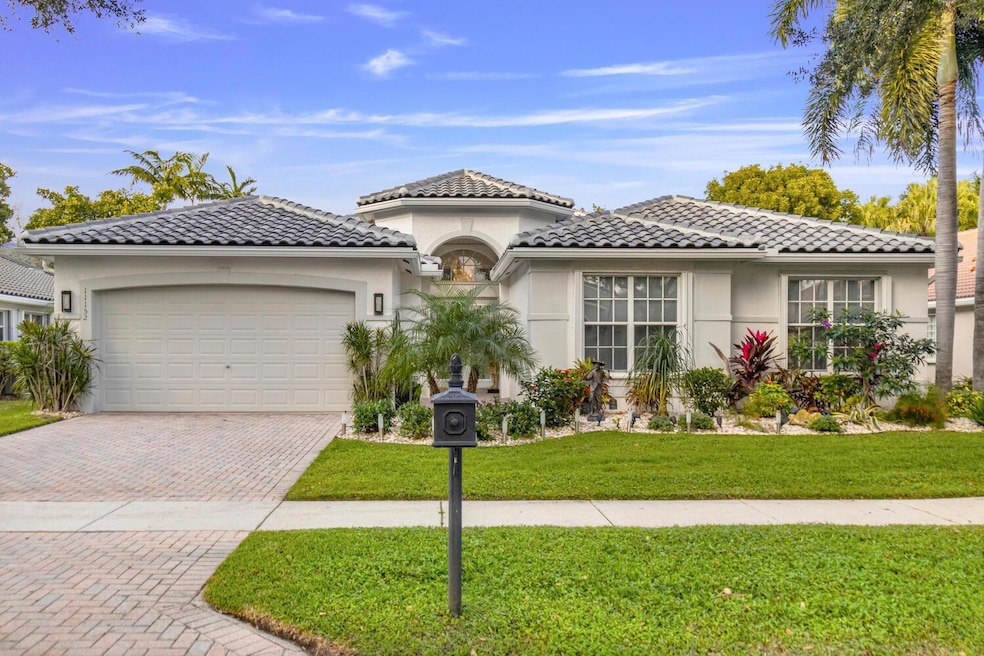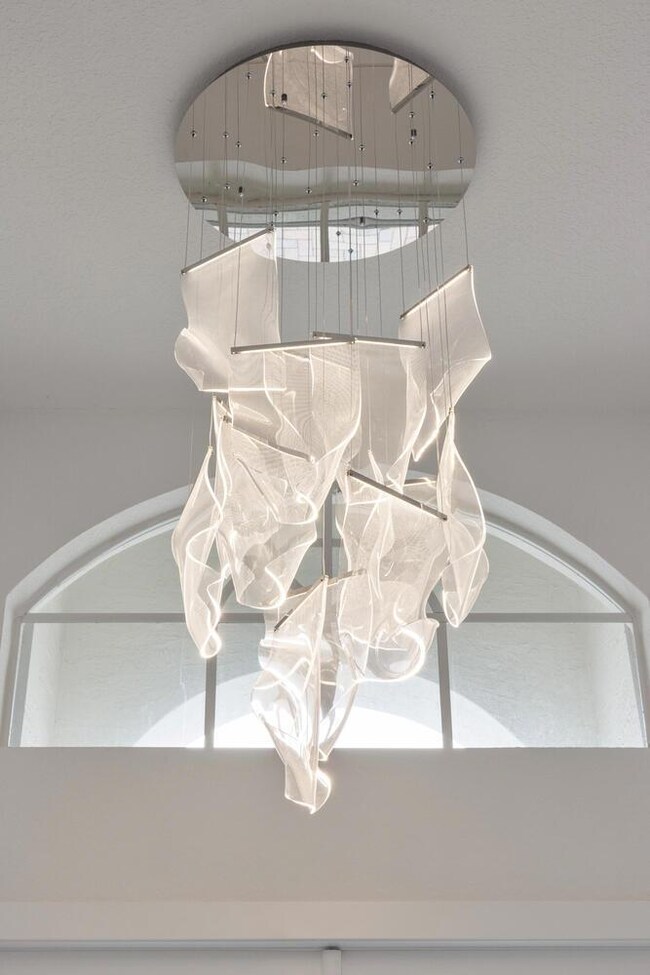
11152 Malaysia Cir Boynton Beach, FL 33437
Valencia Isles NeighborhoodHighlights
- Gated with Attendant
- Clubhouse
- Garden View
- Senior Community
- Vaulted Ceiling
- Sauna
About This Home
As of June 2025NEW ROOF! Completely renovated jaw dropping 4 bedrm, 2.5 bath expanded Madrid model w/ the WALL DOWN!. NEWLY Installed Glass Front Doors. 36 x 36 Porcelain Tile Flooring. Open concept perfectly designed for both everyday living & entertaining. The gourmet kitchen features custom cabinets w/ 50'' uppers, Richelieu hardware, Bosch Benchmark Appliances, double ovens. microwave, 36'' Induction cooktop, built-in French Door Refrig/Freezer, dishwasher, oven hood, glass doors, undermount lights & QUARTZ counters! Dual A/C units. Over-sized primary bedroom w/ his/her closets & a luxury bathroom featuring 110'' vanity, marble counter, Toto toilet & walk-in shower w/ bench, body jets & rain shower. Electric blinds. LED lighting. Custom Landscaping w/ water feature & MORE! Clubhouse w/ Bistro.
Home Details
Home Type
- Single Family
Est. Annual Taxes
- $8,906
Year Built
- Built in 2000
Lot Details
- 8,069 Sq Ft Lot
- Sprinkler System
- Property is zoned PUD
HOA Fees
- $912 Monthly HOA Fees
Parking
- 2 Car Attached Garage
- Garage Door Opener
Home Design
- Mediterranean Architecture
- Concrete Roof
Interior Spaces
- 2,850 Sq Ft Home
- 1-Story Property
- Built-In Features
- Vaulted Ceiling
- Ceiling Fan
- Blinds
- Sliding Windows
- Entrance Foyer
- Great Room
- Family Room
- Combination Kitchen and Dining Room
- Den
- Tile Flooring
- Garden Views
Kitchen
- Breakfast Area or Nook
- Eat-In Kitchen
- Built-In Oven
- Cooktop
- Microwave
- Dishwasher
- Disposal
Bedrooms and Bathrooms
- 4 Bedrooms
- Split Bedroom Floorplan
- Closet Cabinetry
- Walk-In Closet
- Dual Sinks
Laundry
- Dryer
- Washer
Home Security
- Home Security System
- Fire and Smoke Detector
Outdoor Features
- Patio
Utilities
- Cooling Available
- Heating Available
- Electric Water Heater
- Cable TV Available
Listing and Financial Details
- Assessor Parcel Number 00424533140003600
Community Details
Overview
- Senior Community
- Association fees include management, common areas, cable TV, ground maintenance, reserve fund, sewer, security, trash, internet
- Built by GL Homes
- Valencia Isles 2 Subdivision, Expanded Madrid Floorplan
Amenities
- Sauna
- Clubhouse
- Billiard Room
- Business Center
- Community Library
- Community Wi-Fi
Recreation
- Tennis Courts
- Pickleball Courts
- Shuffleboard Court
- Community Spa
Security
- Gated with Attendant
- Resident Manager or Management On Site
Ownership History
Purchase Details
Home Financials for this Owner
Home Financials are based on the most recent Mortgage that was taken out on this home.Purchase Details
Home Financials for this Owner
Home Financials are based on the most recent Mortgage that was taken out on this home.Purchase Details
Purchase Details
Similar Homes in the area
Home Values in the Area
Average Home Value in this Area
Purchase History
| Date | Type | Sale Price | Title Company |
|---|---|---|---|
| Warranty Deed | $930,000 | Jupiter Inlet Title | |
| Warranty Deed | $930,000 | Jupiter Inlet Title | |
| Warranty Deed | $542,500 | Superior Title | |
| Interfamily Deed Transfer | -- | Attorney | |
| Deed | $249,100 | -- |
Property History
| Date | Event | Price | Change | Sq Ft Price |
|---|---|---|---|---|
| 06/25/2025 06/25/25 | Sold | $930,000 | -2.1% | $326 / Sq Ft |
| 04/02/2025 04/02/25 | Pending | -- | -- | -- |
| 01/20/2025 01/20/25 | For Sale | $950,000 | +75.1% | $333 / Sq Ft |
| 01/05/2023 01/05/23 | Sold | $542,500 | -8.1% | $190 / Sq Ft |
| 12/16/2022 12/16/22 | Pending | -- | -- | -- |
| 12/16/2022 12/16/22 | Price Changed | $590,000 | -1.3% | $207 / Sq Ft |
| 11/12/2022 11/12/22 | Price Changed | $598,000 | -0.2% | $210 / Sq Ft |
| 11/01/2022 11/01/22 | Price Changed | $599,000 | -7.7% | $210 / Sq Ft |
| 10/20/2022 10/20/22 | Price Changed | $649,000 | -3.0% | $228 / Sq Ft |
| 10/17/2022 10/17/22 | Price Changed | $669,000 | -2.9% | $235 / Sq Ft |
| 10/13/2022 10/13/22 | Price Changed | $689,000 | -1.4% | $242 / Sq Ft |
| 10/03/2022 10/03/22 | Price Changed | $699,000 | -6.8% | $245 / Sq Ft |
| 09/20/2022 09/20/22 | For Sale | $750,000 | -- | $263 / Sq Ft |
Tax History Compared to Growth
Tax History
| Year | Tax Paid | Tax Assessment Tax Assessment Total Assessment is a certain percentage of the fair market value that is determined by local assessors to be the total taxable value of land and additions on the property. | Land | Improvement |
|---|---|---|---|---|
| 2024 | $8,906 | $559,852 | -- | -- |
| 2023 | $8,781 | $548,482 | $140,426 | $408,056 |
| 2022 | $5,103 | $318,389 | $0 | $0 |
| 2021 | $5,068 | $309,116 | $0 | $0 |
| 2020 | $5,031 | $304,848 | $0 | $0 |
| 2019 | $4,970 | $297,994 | $0 | $0 |
| 2018 | $4,722 | $292,438 | $0 | $0 |
| 2017 | $4,666 | $286,423 | $0 | $0 |
| 2016 | $4,677 | $280,532 | $0 | $0 |
| 2015 | $4,790 | $278,582 | $0 | $0 |
| 2014 | $4,801 | $276,371 | $0 | $0 |
Agents Affiliated with this Home
-
J
Seller's Agent in 2025
Jamie Broder
Broder Realty
-
J
Seller Co-Listing Agent in 2025
Jo Broder
Broder Realty
-
A
Buyer's Agent in 2025
Adam Kapit
Keller Williams Realty Profess
-
C
Seller's Agent in 2023
Christopher Calia
Live By Design Realty LLC
-
M
Buyer's Agent in 2023
Maura Slaughter
RE/MAX
Map
Source: BeachesMLS
MLS Number: R11054321
APN: 00-42-45-33-14-000-3600
- 11184 Ihilani Way
- 7236 Maple Ridge Trail
- 11278 Kona Ct
- 7208 Corning Cir
- 11420 Ohanu Cir
- 7215 Great Falls Cir
- 11319 Kona Ct
- 6833 Watertown Dr
- 11405 Ohanu Cir
- 6900 Molakai Cir
- 10887 Summerville Way
- 6855 Shamrock Trail
- 11165 Kapalua Way
- 11196 Mandalay Way
- 7136 Corning Cir
- 7120 Corning Cir
- 6722 Watertown Dr
- 10893 Green Valley Walk
- 6617 Hawaiian Ave
- 11481 Kanapali Ln






