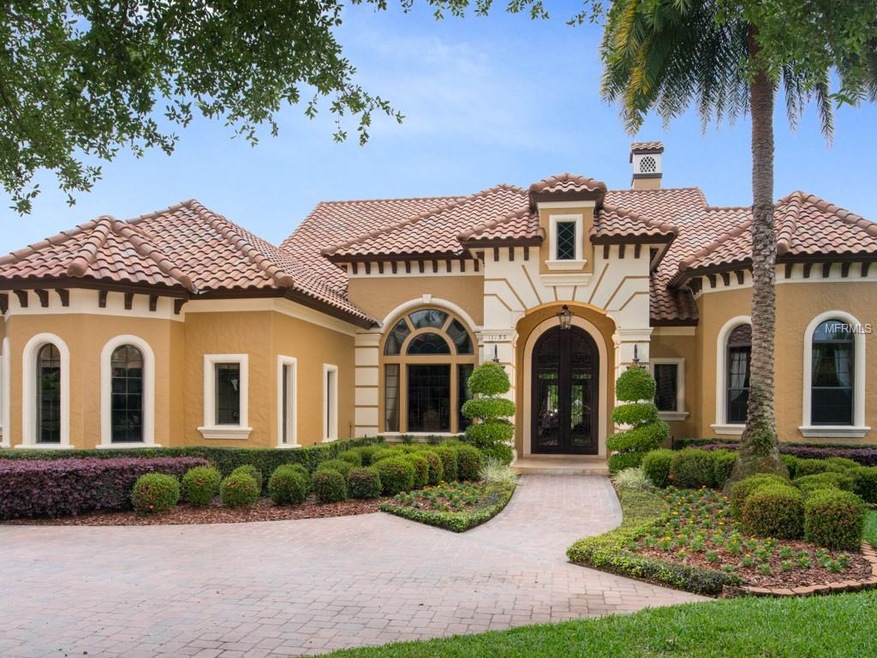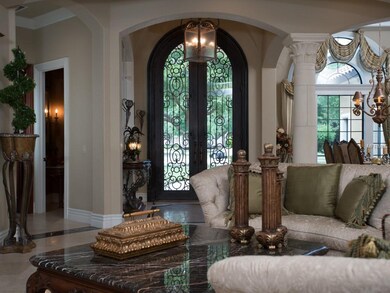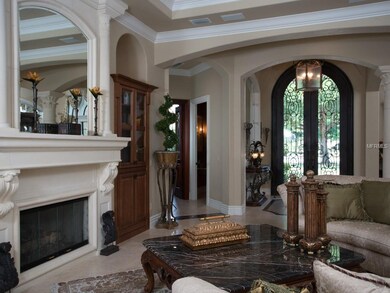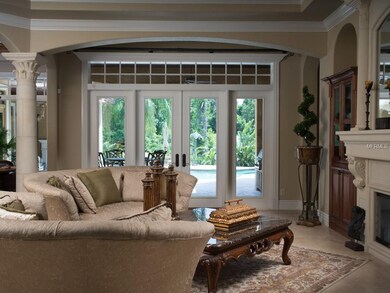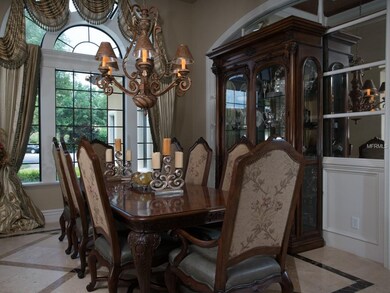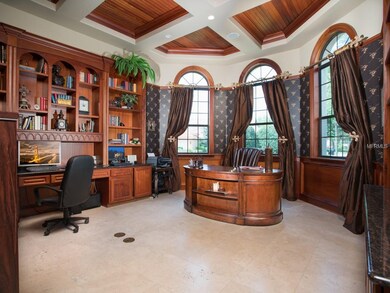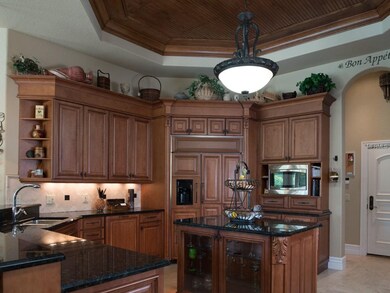
11155 Coniston Way Windermere, FL 34786
Highlights
- Oak Trees
- In Ground Pool
- Family Room with Fireplace
- Windermere Elementary School Rated A
- Gated Community
- Traditional Architecture
About This Home
As of June 2023Superior craftsmanship combined with elegance defines this custom-built RL Vogel home. This 5 BR, 5.5 BA, 3-car garage, 6,130 SF estate is perfectly positioned, on 3/4 acre lot, at the end of a private cul-de-sac street, in 24 hour guard gated Reserve at Lake Butler Sound. When you open the 12-foot glass and iron double doors, you realize you are not in just another cookie cutter home. This home is like a work of art created with the finest materials used and no detail has been overlooked. Dramatic beamed ceilings, stone, and exotic woods are all throughout the home. This thoughtfully designed, fully functional layout, is perfect for entertaining guests or relaxing with family. The kitchen features top of the line appliances with a professional gas cook top, subzero refrigerator and huge oversized pantry would be any chef’s dream! The expansive patio features a summer kitchen and lots of space for entertaining family and friends. The resort style setting includes a sparkling pool and spa, fireplace and a large fenced lush lawn, adjacent to the conservation greenbelt for added privacy. Many more features and amenities you must see to appreciate.
Last Agent to Sell the Property
EXECUTIVE PROPERTIES License #3166838 Listed on: 07/20/2018
Home Details
Home Type
- Single Family
Est. Annual Taxes
- $17,662
Year Built
- Built in 2004
Lot Details
- 0.76 Acre Lot
- North Facing Home
- Fenced
- Mature Landscaping
- Irrigation
- Oak Trees
- Property is zoned P-D
HOA Fees
- $375 Monthly HOA Fees
Parking
- 3 Car Attached Garage
- Side Facing Garage
- Garage Door Opener
- Open Parking
- Assigned Parking
Home Design
- Traditional Architecture
- Slab Foundation
- Wood Frame Construction
- Tile Roof
- Block Exterior
- Stucco
Interior Spaces
- 6,130 Sq Ft Home
- 2-Story Property
- Gas Fireplace
- Drapes & Rods
- Blinds
- French Doors
- Family Room with Fireplace
- Living Room with Fireplace
- Loft
- Park or Greenbelt Views
- Laundry Room
Kitchen
- Eat-In Kitchen
- Dishwasher
- Disposal
Flooring
- Carpet
- Travertine
Bedrooms and Bathrooms
- 5 Bedrooms
Pool
- In Ground Pool
- Heated Spa
- In Ground Spa
- Gunite Pool
Outdoor Features
- Balcony
- Covered Patio or Porch
- Outdoor Kitchen
Schools
- Windermere Elementary School
- Bridgewater Middle School
- Windermere High School
Utilities
- Central Heating and Cooling System
- Underground Utilities
- Septic Tank
- Cable TV Available
Listing and Financial Details
- Homestead Exemption
- Visit Down Payment Resource Website
- Legal Lot and Block 20 / 00/00
- Assessor Parcel Number 19-23-28-7392-00-200
Community Details
Overview
- Association fees include security
- Joy Cannon/Sentry Management Association
- Built by Rick Vogel
- Reserve At Lake Butler Sound Subdivision
- Rental Restrictions
Security
- Security Service
- Gated Community
Ownership History
Purchase Details
Home Financials for this Owner
Home Financials are based on the most recent Mortgage that was taken out on this home.Purchase Details
Home Financials for this Owner
Home Financials are based on the most recent Mortgage that was taken out on this home.Purchase Details
Purchase Details
Similar Homes in Windermere, FL
Home Values in the Area
Average Home Value in this Area
Purchase History
| Date | Type | Sale Price | Title Company |
|---|---|---|---|
| Warranty Deed | $2,125,000 | First American Title | |
| Warranty Deed | $1,350,000 | Orlando Title Services Llc | |
| Warranty Deed | $144,000 | -- | |
| Deed | $144,000 | -- |
Mortgage History
| Date | Status | Loan Amount | Loan Type |
|---|---|---|---|
| Previous Owner | $1,080,000 | Adjustable Rate Mortgage/ARM |
Property History
| Date | Event | Price | Change | Sq Ft Price |
|---|---|---|---|---|
| 06/05/2023 06/05/23 | Sold | $2,125,000 | -5.6% | $347 / Sq Ft |
| 05/22/2023 05/22/23 | Pending | -- | -- | -- |
| 04/28/2023 04/28/23 | Price Changed | $2,250,000 | -4.3% | $367 / Sq Ft |
| 04/15/2023 04/15/23 | Price Changed | $2,350,000 | -2.0% | $383 / Sq Ft |
| 03/27/2023 03/27/23 | Price Changed | $2,399,000 | -3.1% | $391 / Sq Ft |
| 01/10/2023 01/10/23 | Price Changed | $2,475,000 | -1.0% | $404 / Sq Ft |
| 09/29/2022 09/29/22 | For Sale | $2,499,000 | +85.1% | $408 / Sq Ft |
| 07/07/2019 07/07/19 | Sold | $1,350,000 | -6.3% | $220 / Sq Ft |
| 04/30/2019 04/30/19 | Pending | -- | -- | -- |
| 04/08/2019 04/08/19 | For Sale | $1,440,550 | 0.0% | $235 / Sq Ft |
| 03/21/2019 03/21/19 | Pending | -- | -- | -- |
| 03/08/2019 03/08/19 | For Sale | $1,440,550 | 0.0% | $235 / Sq Ft |
| 02/14/2019 02/14/19 | Pending | -- | -- | -- |
| 07/19/2018 07/19/18 | For Sale | $1,440,550 | -- | $235 / Sq Ft |
Tax History Compared to Growth
Tax History
| Year | Tax Paid | Tax Assessment Tax Assessment Total Assessment is a certain percentage of the fair market value that is determined by local assessors to be the total taxable value of land and additions on the property. | Land | Improvement |
|---|---|---|---|---|
| 2025 | $29,994 | $1,876,910 | $430,000 | $1,446,910 |
| 2024 | $22,315 | $1,809,950 | $430,000 | $1,379,950 |
| 2023 | $22,315 | $1,479,372 | $430,000 | $1,049,372 |
| 2022 | $19,525 | $1,219,135 | $330,000 | $889,135 |
| 2021 | $18,682 | $1,144,503 | $260,000 | $884,503 |
| 2020 | $17,798 | $1,126,884 | $235,000 | $891,884 |
| 2019 | $17,787 | $1,103,351 | $0 | $0 |
| 2018 | $17,663 | $1,082,778 | $0 | $0 |
| 2017 | $17,475 | $1,113,258 | $235,000 | $878,258 |
| 2016 | $17,452 | $1,088,259 | $235,000 | $853,259 |
| 2015 | $19,200 | $1,074,450 | $205,000 | $869,450 |
| 2014 | $17,870 | $1,069,235 | $185,000 | $884,235 |
Agents Affiliated with this Home
-
Teresa Stewart
T
Seller's Agent in 2023
Teresa Stewart
SOUTHERN REALTY GROUP LLC
(407) 217-6480
123 Total Sales
-
Mike & Teresa Stewart

Seller Co-Listing Agent in 2023
Mike & Teresa Stewart
SOUTHERN REALTY GROUP LLC
(407) 493-3057
95 Total Sales
-
Terri Schon

Buyer's Agent in 2023
Terri Schon
COLDWELL BANKER REALTY
(407) 625-2670
83 Total Sales
-
Robert Larkan

Seller's Agent in 2019
Robert Larkan
EXECUTIVE PROPERTIES
(407) 590-3063
61 Total Sales
-
Claudette Busuttil

Buyer's Agent in 2019
Claudette Busuttil
ORLANDO PREMIUM PROPERTIES LLC
(407) 361-4064
42 Total Sales
Map
Source: Stellar MLS
MLS Number: O5722253
APN: 19-2328-7392-00-200
- 11106 Coniston Way
- 11031 Ledgement Ln
- 11096 Ledgement Ln
- 11103 Bridge House Rd
- 11021 Hawkshead Ct Unit 2
- 11014 Hawkshead Ct Unit 2
- 11015 Hawkshead Ct
- 11019 Kentmere Ct
- 6220 Cartmel Ln
- 6443 Cartmel Ln
- 6266 Golden Dewdrop Trail
- 6533 Cartmel Ln
- 6631 Crestmont Glen Ln Unit 1
- 6186 Louise Cove Dr
- 11342 S Camden Commons Dr
- 11721 Camden Park Dr
- 11333 Camden Park Dr Unit 7
- 11709 Camden Park Dr
- 11314 Ledgement Ln Unit 1
- 11334 Camden Loop Way
