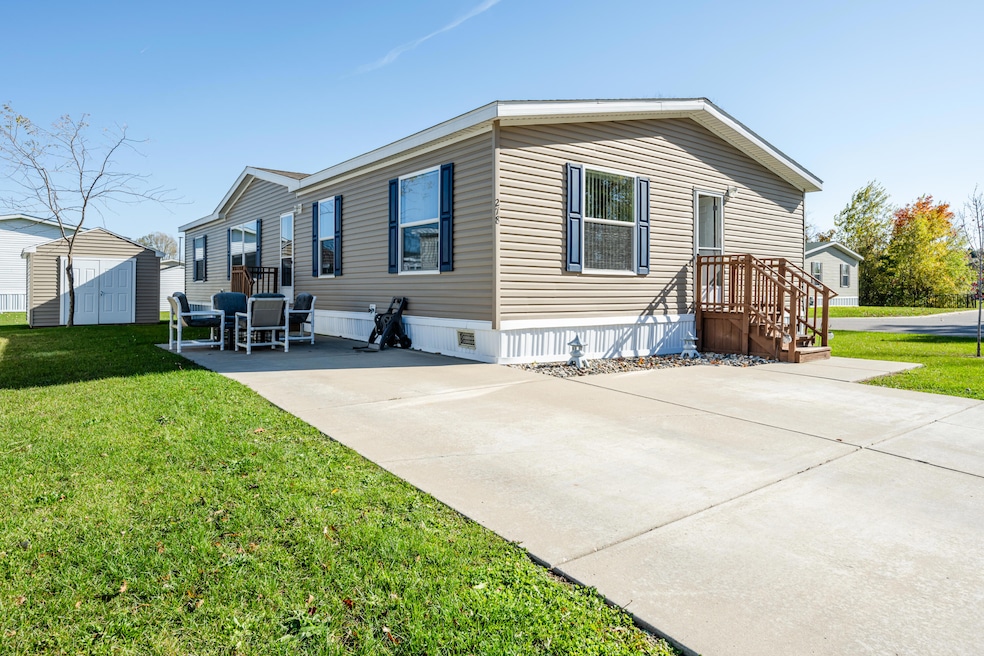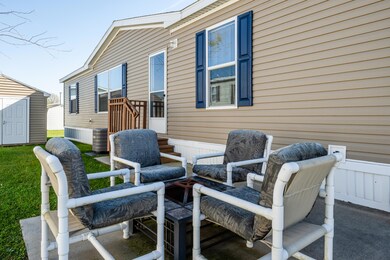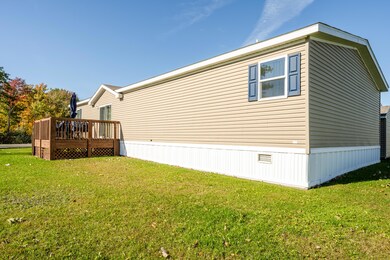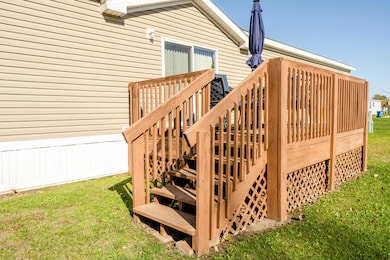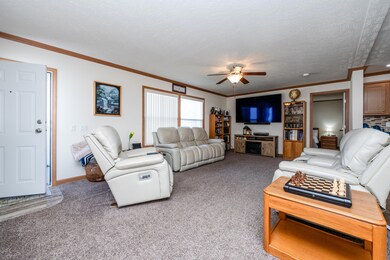11159 Red Arrow Hwy Unit 278 Bridgman, MI 49106
Estimated payment $594/month
Highlights
- Clubhouse
- Deck
- Eat-In Kitchen
- Bridgman Elementary School Rated A
- Community Pool
- Built-In Desk
About This Home
2018 Cavco ranch in Warren Dunes Village in Bridgman for just under 100k! Three beds, 2 full baths, very modern home all on one level! Everything is only 8 years old. Open concept and very welcoming kitchen, living room, and dining room. Comfortably fitting a king sized bed, the master bedroom has a huge walk in closet and a large ensuite bathroom, featuring both a shower stall and a huge tub AND dual sinks. The washer and dryer in the pics are not included but are getting replaced with a different set. All other appliances included. The deck is just off the dining room and there is also a 10 x 12ft shed included. Lot rent will be $653 a month. Offers MUST be contingent on buyer passing background and credit check. Two pets max policy, no pit bulls, rottweilers etc. Water/sewer is charged on top of lot rent. Trash, access to the club house($100 deposit), playground, pool, hot tub, & basketball court is included in lot rent. 8 min from Weko Beach and 10 min from DT Bridgman
Property Details
Home Type
- Manufactured Home
Year Built
- Built in 2018
Home Design
- Shingle Roof
- Vinyl Siding
Interior Spaces
- 1,680 Sq Ft Home
- 1-Story Property
- Built-In Desk
- Insulated Windows
- Crawl Space
Kitchen
- Eat-In Kitchen
- Oven
- Range
- Microwave
- Dishwasher
- Kitchen Island
- Disposal
Flooring
- Carpet
- Linoleum
Bedrooms and Bathrooms
- 3 Main Level Bedrooms
- En-Suite Bathroom
- 2 Full Bathrooms
Laundry
- Laundry Room
- Laundry on main level
- Dryer
- Washer
Utilities
- Forced Air Heating and Cooling System
- Heating System Uses Natural Gas
Additional Features
- Halls are 36 inches wide or more
- Deck
- Land Lease
- Mineral Rights Excluded
Community Details
Overview
- Property has a Home Owners Association
- Association fees include trash, snow removal
- Warren Dunes Village Subdivision
Amenities
- Clubhouse
Recreation
- Community Pool
- Community Spa
Pet Policy
- Pets Allowed
Map
Home Values in the Area
Average Home Value in this Area
Property History
| Date | Event | Price | List to Sale | Price per Sq Ft |
|---|---|---|---|---|
| 11/13/2025 11/13/25 | Price Changed | $94,900 | -5.0% | $56 / Sq Ft |
| 10/31/2025 10/31/25 | For Sale | $99,900 | -- | $59 / Sq Ft |
Source: MichRIC
MLS Number: 25056112
- 10617 Baldwin Rd
- 10051 Weko Dr
- 10067 Red Arrow Hwy
- 10671 California
- 12370 Dunes Rd
- 9787 Weko Dr
- 00 Red Arrow Hwy
- 12856 Flynn Rd
- 12843 S Wolcott Ave
- 3995 Sugarsand Ln
- 4043 Sugarsand Ln
- 4019 Sugarsand Ln
- 3990 Sugarsand Ln
- 9729 Red Arrow Hwy Unit 12
- 9729 Red Arrow Hwy Unit 13
- 9729 Red Arrow Hwy Unit 11
- 9729 Red Arrow Hwy Unit 10
- 5650 Lily Ln
- 9709 Red Arrow Hwy Unit 7
- 9709 Red Arrow Hwy Unit 1
- 4152 Sawyer Rd
- 18312 Avery Rd
- 3995 Lake Forest Path
- 1555 Saint Joseph Cir
- 14566 N Red Bud Trail Unit 56
- 9275 1st St
- 9022 US Highway 31
- 2850 Cleveland Ave
- 9115 N Main St
- 2702 Lakeshore Dr
- 5134 E Bluffview Dr
- 5134 E Bluffview Dr
- 5134 E Bluffview Dr
- 515 Cecil St
- 535 Archer Ave Unit 2
- 1623 S State St Unit 1
- 1601 Niles Ave Unit . A
- 1903 Union St
- 1100 Michigan Ave Unit Upper
- 428 Island Pointe Dr
