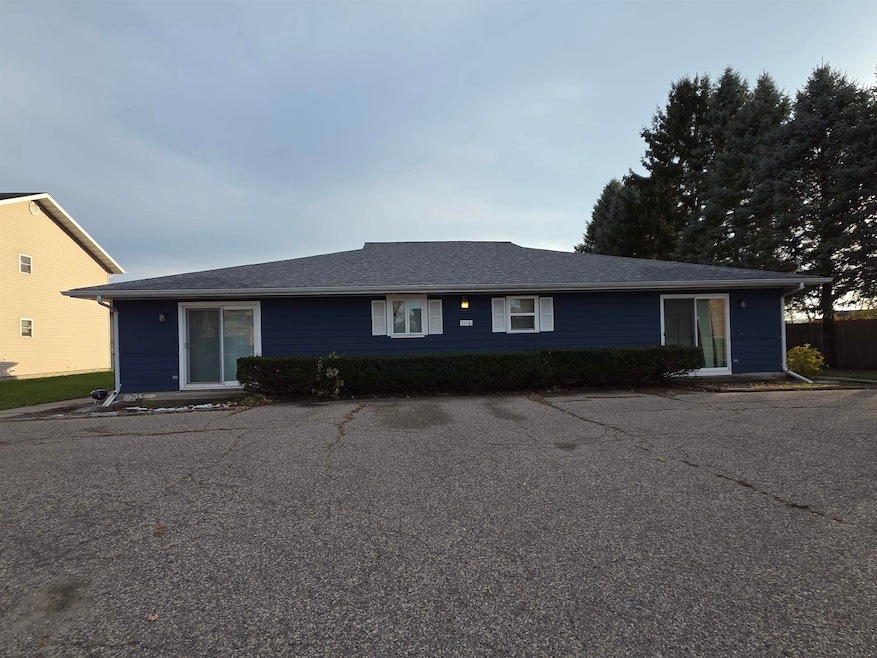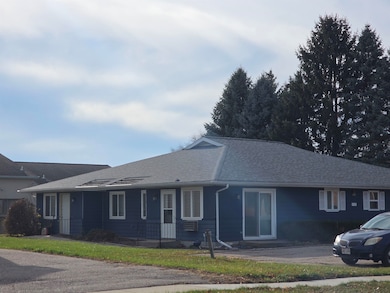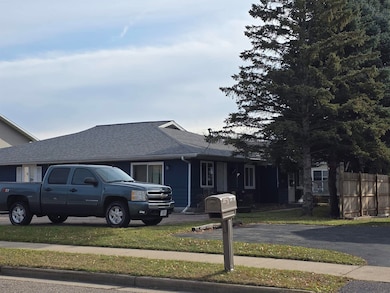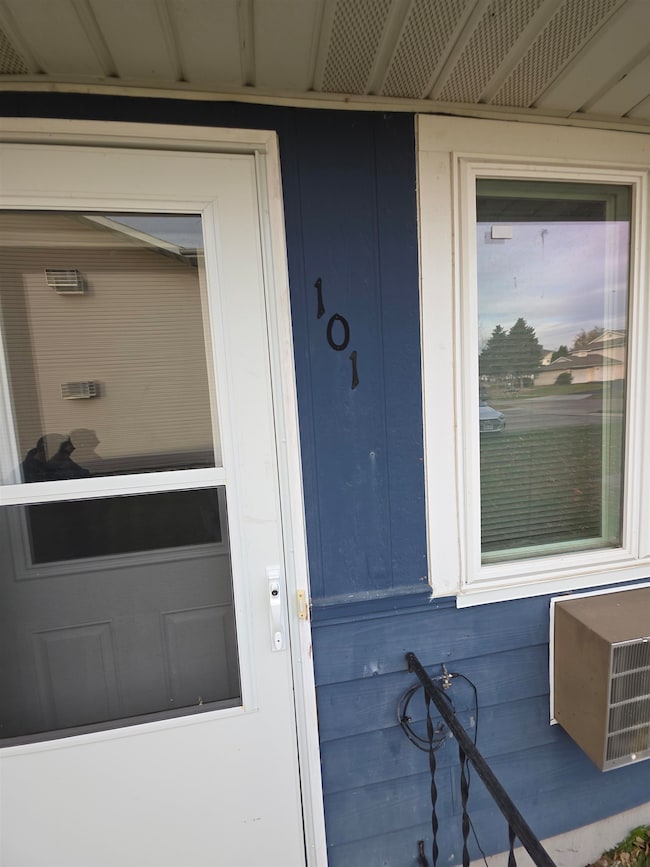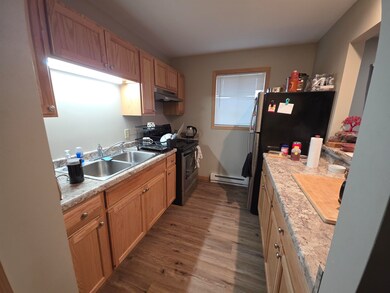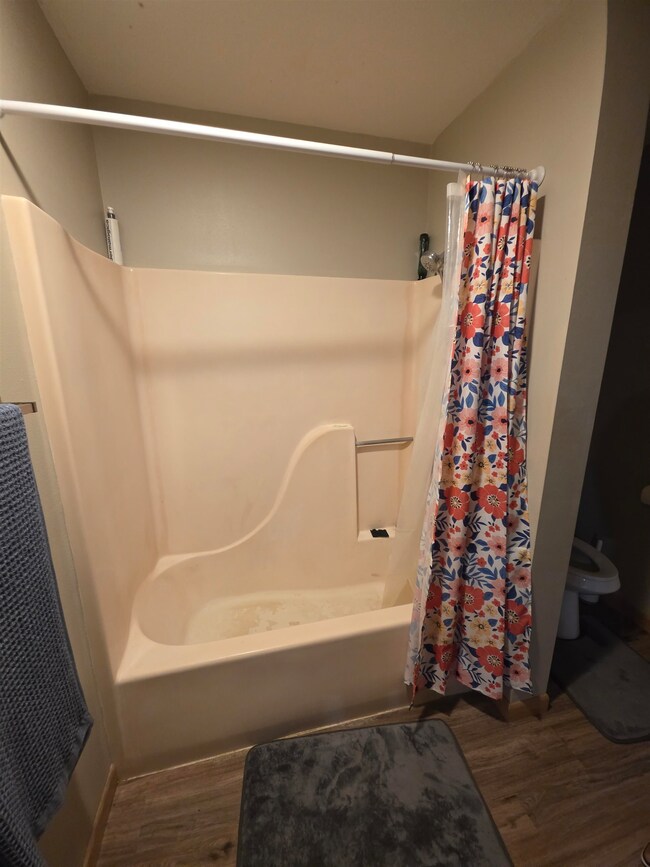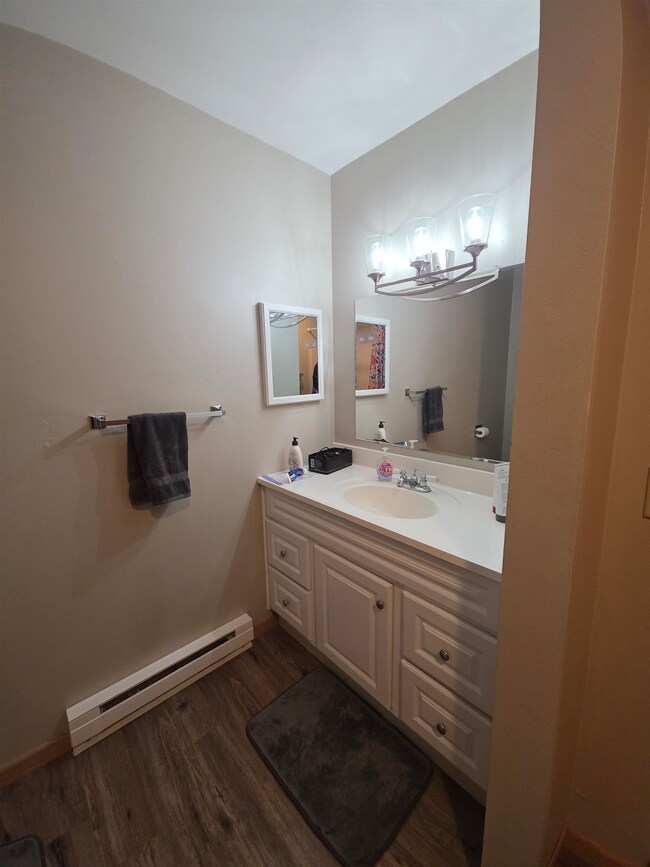1116 12th St Baraboo, WI 53913
Estimated payment $3,440/month
--
Bed
--
Bath
2,400
Sq Ft
$238
Price per Sq Ft
Highlights
- Balcony
- 1-Story Property
- Central Air
- Bathroom on Main Level
- Outdoor Storage
- Family Room
About This Home
Solid investment opportunity on Baraboo’s east side. Ranch-style 4-plex with four 1 bed/1 bath units, each with a full kitchen, separate utilities, and individual storage lockers. Off-street parking for all units and on-site coin-operated laundry for added income. Several units have interior updates including flooring, bath & kitchen cabinets. All units with newer windows and patio doors. Roof replaced in 2019. Excellent rental history and a convenient location near the hospital, parks, shopping, and other east-side amenities.
Property Details
Home Type
- Multi-Family
Est. Annual Taxes
- $5,151
Year Built
- Built in 1992
Lot Details
- 10,454 Sq Ft Lot
Home Design
- Wood Siding
Interior Spaces
- Bathroom on Main Level
- 1-Story Property
- Family Room
- Oven or Range
Parking
- 6 Open Parking Spaces
- Outside Parking
Outdoor Features
- Balcony
- Outdoor Storage
Schools
- Call School District Elementary School
- Jack Young Middle School
- Baraboo High School
Utilities
- Central Air
- Radiant Heating System
- Separate Meters
- Individual Controls for Heating
- Separate Water Meter
- Internet Available
Community Details
- 4 Units
- Laundry Facilities
Listing and Financial Details
- Assessor Parcel Number 206-3059-00000
Map
Create a Home Valuation Report for This Property
The Home Valuation Report is an in-depth analysis detailing your home's value as well as a comparison with similar homes in the area
Home Values in the Area
Average Home Value in this Area
Tax History
| Year | Tax Paid | Tax Assessment Tax Assessment Total Assessment is a certain percentage of the fair market value that is determined by local assessors to be the total taxable value of land and additions on the property. | Land | Improvement |
|---|---|---|---|---|
| 2024 | $5,151 | $219,000 | $33,600 | $185,400 |
| 2023 | $4,904 | $219,000 | $33,600 | $185,400 |
| 2022 | $4,938 | $219,000 | $33,600 | $185,400 |
| 2021 | $4,819 | $219,000 | $33,600 | $185,400 |
| 2020 | $4,696 | $180,000 | $30,000 | $150,000 |
| 2019 | $4,489 | $180,000 | $30,000 | $150,000 |
| 2018 | $4,417 | $180,000 | $30,000 | $150,000 |
| 2017 | $4,347 | $180,000 | $30,000 | $150,000 |
| 2016 | $4,134 | $180,000 | $30,000 | $150,000 |
| 2015 | $4,076 | $180,000 | $30,000 | $150,000 |
| 2014 | $4,095 | $180,000 | $30,000 | $150,000 |
Source: Public Records
Property History
| Date | Event | Price | List to Sale | Price per Sq Ft | Prior Sale |
|---|---|---|---|---|---|
| 11/19/2025 11/19/25 | For Sale | $570,000 | +132.7% | $238 / Sq Ft | |
| 05/14/2021 05/14/21 | Sold | $245,000 | -7.5% | $102 / Sq Ft | View Prior Sale |
| 03/26/2021 03/26/21 | Pending | -- | -- | -- | |
| 03/11/2021 03/11/21 | Price Changed | $264,900 | -5.4% | $110 / Sq Ft | |
| 02/22/2021 02/22/21 | For Sale | $279,900 | +14.2% | $117 / Sq Ft | |
| 01/23/2021 01/23/21 | Off Market | $245,000 | -- | -- | |
| 01/21/2021 01/21/21 | For Sale | $239,900 | +20.0% | $100 / Sq Ft | |
| 02/20/2020 02/20/20 | Sold | $199,900 | 0.0% | $83 / Sq Ft | View Prior Sale |
| 01/27/2020 01/27/20 | Pending | -- | -- | -- | |
| 01/24/2020 01/24/20 | For Sale | $199,900 | -- | $83 / Sq Ft |
Source: South Central Wisconsin Multiple Listing Service
Purchase History
| Date | Type | Sale Price | Title Company |
|---|---|---|---|
| Warranty Deed | $245,000 | None Available | |
| Warranty Deed | $199,900 | None Available | |
| Warranty Deed | $179,900 | None Available |
Source: Public Records
Mortgage History
| Date | Status | Loan Amount | Loan Type |
|---|---|---|---|
| Open | $208,250 | Commercial | |
| Previous Owner | $143,920 | Commercial |
Source: Public Records
Source: South Central Wisconsin Multiple Listing Service
MLS Number: 2012791
APN: 206-3059-00000
Nearby Homes
- 1414 Martiny Ct
- 100 3rd St Unit 1
- 201 1st Ave
- 915 Ellis Ave
- 1101 Silver Dr
- 1200 Silver Dr
- 1300 Walnut St
- 1850 W Pine St
- 922 Spencer Ct
- E10041 Shady Lane Rd
- 214 Progressive Dr
- 130 S Burritt Ave
- 874 Xanadu Rd
- 131 W Durkee St
- 241-241 N Burritt Ave
- 380 Park Dr Unit 27
- 351 River St
- 52 Fieldstone Dr
- 623 Vine St
- 920 Race St
