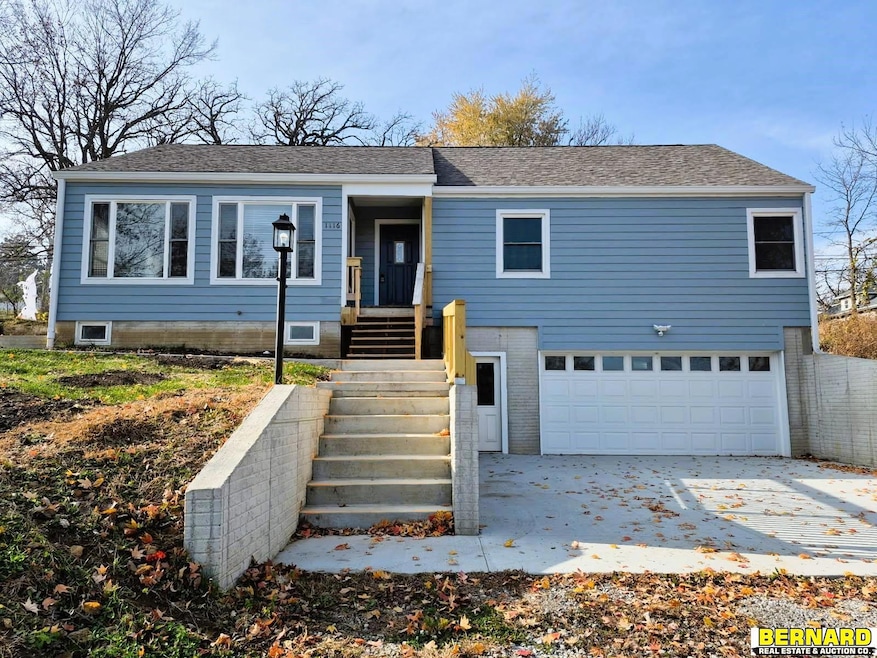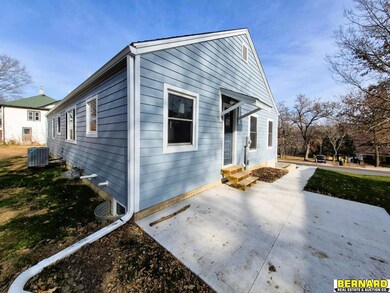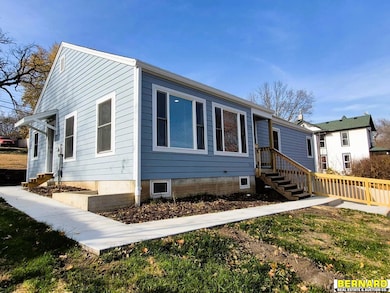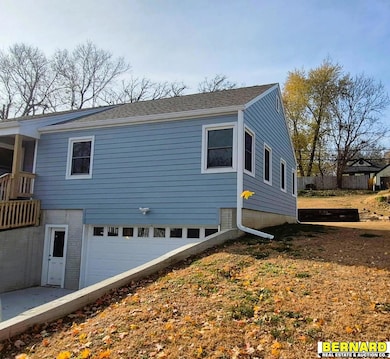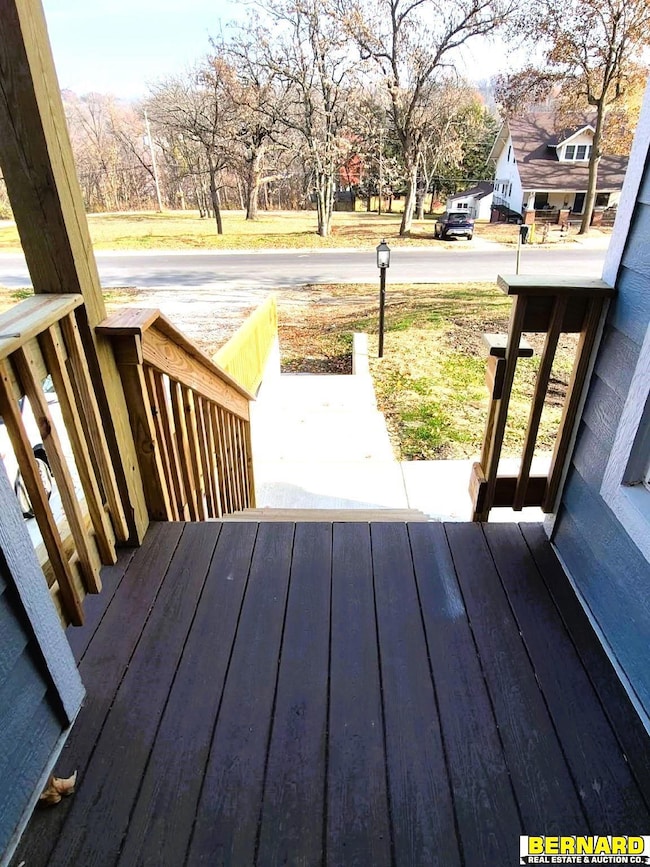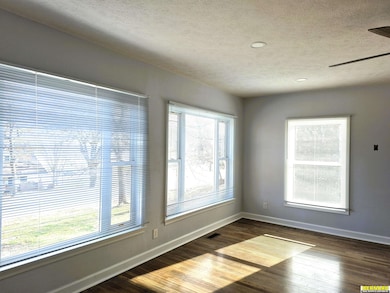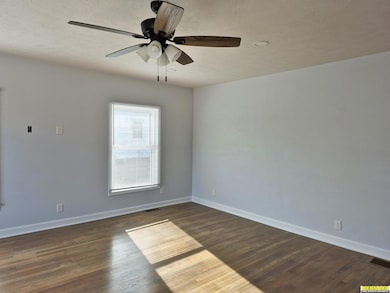Estimated payment $1,974/month
Highlights
- Active Adult
- No HOA
- 2 Car Attached Garage
- Ranch Style House
- Porch
- Patio
About This Home
Completely updated on the inside, this charming 1940s home blends classic character with modern finishes. New wood floors flow throughout, creating a warm, cohesive feel from room to room. The updated kitchen offers plenty of storage and workspace, featuring quartz counters and a large peninsula with space for casual dining. A separate eat-in area adds room for more formal meals. Natural light fills the living room, and graceful arched doorways lead to the dining space or down the hall to three bedrooms and a newly remodeled bath. Below, the new basement with poured walls offers the opportunity to finish additional living space—ideal for a family room, office, or hobby area. Poured walls are a solid, modern construction choice that can help resist outside water pressure, a practical plus for basements. NV Waterproofing A built-in double garage provides ample storage and easy access, rounding out a home that’s ready for today’s lifestyle but still full of vintage charm.
Home Details
Home Type
- Single Family
Est. Annual Taxes
- $2,043
Year Built
- Built in 1947
Lot Details
- 0.29 Acre Lot
- Lot Dimensions are 96 x 136
Parking
- 2 Car Attached Garage
Home Design
- 1,432 Sq Ft Home
- Ranch Style House
- Concrete Perimeter Foundation
Bedrooms and Bathrooms
- 3 Bedrooms
- 1 Full Bathroom
Basement
- Walk-Out Basement
- Walk-Up Access
- Basement with some natural light
Outdoor Features
- Patio
- Porch
Schools
- Calvert Elementary School
- Auburn Middle School
- Auburn High School
Utilities
- Forced Air Heating and Cooling System
- Heating System Uses Natural Gas
Community Details
- Active Adult
- No Home Owners Association
- Neals Addition Subdivision
Listing and Financial Details
- Assessor Parcel Number 640020526
Map
Property History
| Date | Event | Price | List to Sale | Price per Sq Ft |
|---|---|---|---|---|
| 11/21/2025 11/21/25 | For Sale | $350,000 | -- | $244 / Sq Ft |
Purchase History
| Date | Type | Sale Price | Title Company |
|---|---|---|---|
| Warranty Deed | $5,000 | Platinum Title & Escrow | |
| Joint Tenancy Deed | -- | -- |
Source: Great Plains Regional MLS
MLS Number: 22533668
APN: 640020526
- 300 California St
- 712 California St
- 64546 735 Rd
- Tbd 642 Ave Unit LotWP001
- NA 642 Ave
- 0 Levee Rd
- 736 Road
- 0 736 Rd Unit 22603291
- 626 Atlantic St
- 270th Avenue Unit Lot WP001
- 164 E Allen St
- 11190 Us Hwy 275
- 1201 6th St
- 703 13th St
- 809 Central Ave
- 818 L St
- 1311 9th St
- 1105 13th St
- 1215 Central Ave
- 1015 Q St
Ask me questions while you tour the home.
