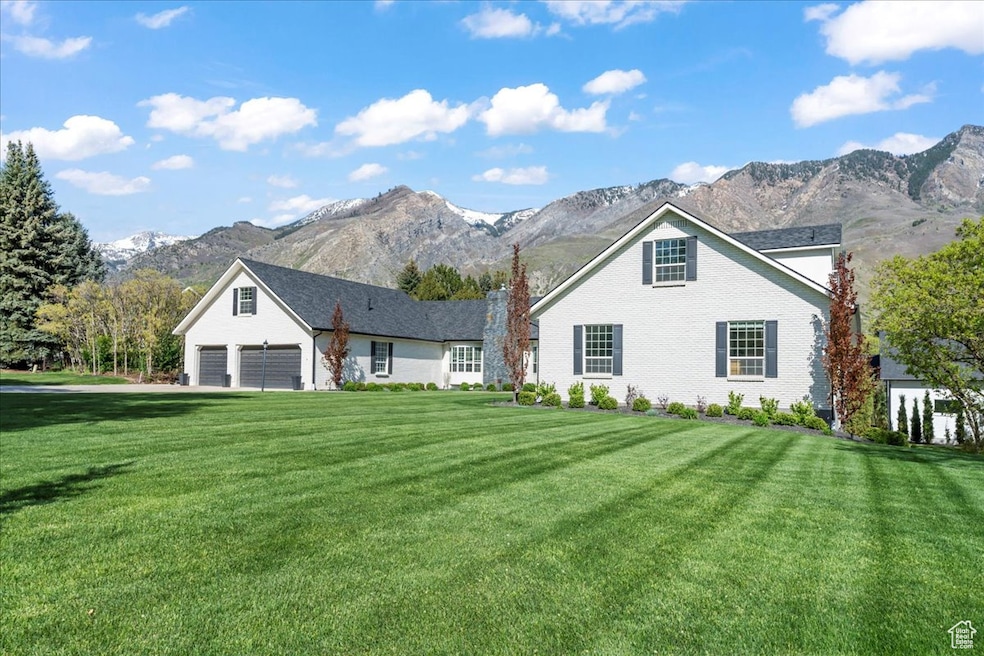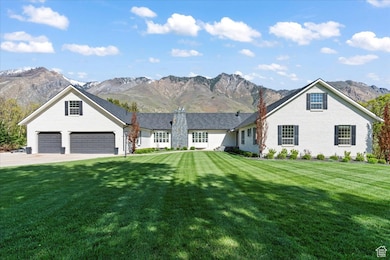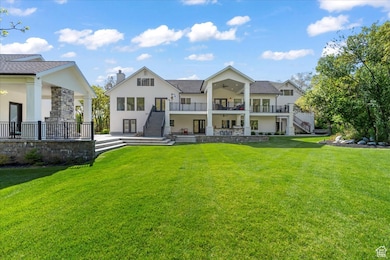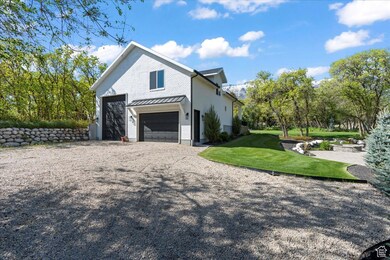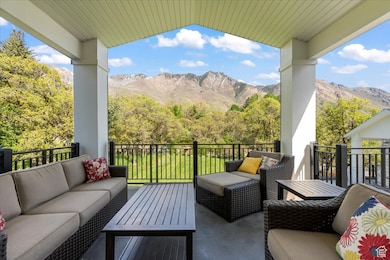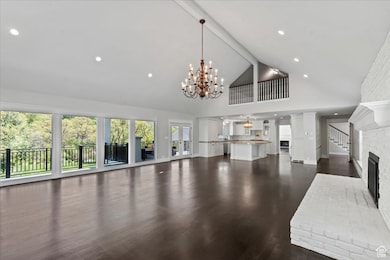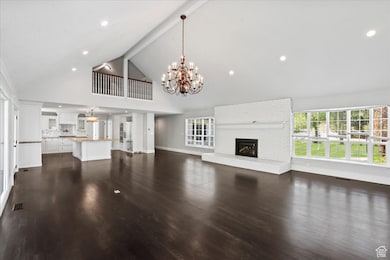1116 Birch Cir Alpine, UT 84004
Estimated payment $13,373/month
Highlights
- Water Views
- Horse Property
- Spa
- Alpine School Rated A-
- Second Kitchen
- RV or Boat Parking
About This Home
HUGE PRICE IMPROVEMENT! $2,399,000. This idyllic Alpine estate offers 8 bedrooms and 7 baths on 1.99 acres with seasonal creek access and truly panoramic views of Lone Peak and Box Elder with over 10,200+ SF plus flexible finished square footage above detached garage. Huge gathering areas, refinished hardwoods, 3 gas fireplaces, indoor 32' x44' basketball court and new floor-to-ceiling windows capturing views from every window. Property is equipped with potential for up to 3 MIL/ADU/ guest suites. Check with city to confirm zoning laws and regulations. Newly built 2022 detached 3-car garage includes RV bay, work bench area, spacious storage, full bathroom, sauna, and plumbed studio apartment space. A 3-car attached garage offers even more room for vehicles, storage, and toys. Step outside to a fully redesigned landscape & outdoor living space in 2020 includes covered deck with RAD coating, outdoor kitchen (grill, sink,), 3 fire pits, in-ground Bullfrog spa, and beautifully landscaped grounds. Fruit trees, greenhouse, garden beds, and privacy-enhancing scrub oak complete the setting all maintained by a smart sprinkler system. Designed for entertaining, multi-generational living, and nature enthusiasts alike, this home welcomes your vision while already offering a stunning mountain lot and back drop.
Listing Agent
Berkshire Hathaway HomeServices Elite Real Estate License #5489959 Listed on: 05/12/2025

Home Details
Home Type
- Single Family
Est. Annual Taxes
- $8,752
Year Built
- Built in 1979
Lot Details
- 1.99 Acre Lot
- Creek or Stream
- Cul-De-Sac
- Landscaped
- Secluded Lot
- Corner Lot
- Sloped Lot
- Sprinkler System
- Fruit Trees
- Mature Trees
- Wooded Lot
- Vegetable Garden
- Property is zoned Single-Family
Parking
- 6 Car Attached Garage
- RV or Boat Parking
Property Views
- Water
- Mountain
Home Design
- Brick Exterior Construction
- Low Volatile Organic Compounds (VOC) Products or Finishes
- Stucco
Interior Spaces
- 10,244 Sq Ft Home
- 3-Story Property
- Vaulted Ceiling
- 3 Fireplaces
- Self Contained Fireplace Unit Or Insert
- Gas Log Fireplace
- Double Pane Windows
- Entrance Foyer
- Great Room
- Den
Kitchen
- Updated Kitchen
- Second Kitchen
- Built-In Double Oven
- Built-In Range
- Free-Standing Range
- Microwave
- Granite Countertops
- Disposal
Flooring
- Bamboo
- Wood
- Carpet
- Travertine
Bedrooms and Bathrooms
- 8 Bedrooms | 3 Main Level Bedrooms
- Primary Bedroom on Main
- Walk-In Closet
- In-Law or Guest Suite
- Bathtub With Separate Shower Stall
Laundry
- Dryer
- Washer
Basement
- Walk-Out Basement
- Basement Fills Entire Space Under The House
- Exterior Basement Entry
- Apartment Living Space in Basement
Outdoor Features
- Spa
- Horse Property
- Balcony
- Outdoor Gas Grill
- Porch
Schools
- Alpine Elementary School
- Timberline Middle School
- Lone Peak High School
Utilities
- Central Heating and Cooling System
- Natural Gas Connected
Additional Features
- Level Entry For Accessibility
- Accessory Dwelling Unit (ADU)
Community Details
- No Home Owners Association
- Alpine Estates Subdivision
Listing and Financial Details
- Assessor Parcel Number 34-042-0039
Map
Home Values in the Area
Average Home Value in this Area
Tax History
| Year | Tax Paid | Tax Assessment Tax Assessment Total Assessment is a certain percentage of the fair market value that is determined by local assessors to be the total taxable value of land and additions on the property. | Land | Improvement |
|---|---|---|---|---|
| 2025 | $9,890 | $1,294,260 | $1,104,300 | $1,074,300 |
| 2024 | $9,890 | $1,152,665 | $0 | $0 |
| 2023 | $8,753 | $1,095,170 | $0 | $0 |
| 2022 | $8,504 | $1,720,600 | $1,002,100 | $718,500 |
| 2021 | $6,718 | $1,175,000 | $691,400 | $483,600 |
| 2020 | $6,434 | $1,107,600 | $624,000 | $483,600 |
| 2019 | $5,745 | $1,027,000 | $624,000 | $403,000 |
| 2018 | $5,369 | $942,000 | $539,000 | $403,000 |
| 2017 | $5,050 | $512,050 | $0 | $0 |
| 2016 | $4,909 | $464,090 | $0 | $0 |
| 2015 | $5,005 | $447,590 | $0 | $0 |
| 2014 | $4,787 | $423,500 | $0 | $0 |
Property History
| Date | Event | Price | List to Sale | Price per Sq Ft |
|---|---|---|---|---|
| 08/11/2025 08/11/25 | Price Changed | $2,399,000 | -5.9% | $234 / Sq Ft |
| 07/31/2025 07/31/25 | Price Changed | $2,550,000 | -7.3% | $249 / Sq Ft |
| 05/12/2025 05/12/25 | For Sale | $2,750,000 | -- | $268 / Sq Ft |
Purchase History
| Date | Type | Sale Price | Title Company |
|---|---|---|---|
| Warranty Deed | -- | Greenbrier Title Ins Agcy | |
| Warranty Deed | -- | Monument Title Ins Inc | |
| Trustee Deed | -- | Bonneville Superior Title Co | |
| Warranty Deed | -- | Bonneville Superior Af |
Mortgage History
| Date | Status | Loan Amount | Loan Type |
|---|---|---|---|
| Open | $479,000 | New Conventional | |
| Previous Owner | $453,219 | Purchase Money Mortgage | |
| Previous Owner | $700,000 | Purchase Money Mortgage |
Source: UtahRealEstate.com
MLS Number: 2084324
APN: 34-042-0039
- 667 E 770 N
- 381 E Watkins Cir Unit 28
- 382 E Heritage Hills Dr
- Finale Plan at The Ridge at Alpine
- Harvard Plan at The Ridge at Alpine
- Timpani Plan at The Ridge at Alpine
- Forte Plan at The Ridge at Alpine
- Anthem Plan at The Ridge at Alpine
- Fortissimo Plan at The Ridge at Alpine
- 1449 N Annie Cir
- 1444 N Elk Ridge Ln
- 1205 N Elk Ridge Ln
- 1333 N Eastview Ln
- 516 E Savannah Cir
- 1319 N Eastview Ln Unit 214
- 287 E Heritage Hills Dr
- 653 Hampton Ct
- 870 Quail Hollow Cir
- 216 E Deer Crest Cir Unit 307
- 1641 N Dean Ct
- 595 Mountainville Cir
- 87 Glacier Lily Dr Unit Basement Apartment
- 10766 N Cypress
- 4049 W Cimarron
- 10567 N Sugarloaf Dr
- 2142 E Brookings Dr
- 10078 N Loblobby Ln
- 4942 Gallatin Way
- 14848 S Seven Oaks Ln
- 14902 S Saddle Leaf Ct
- 6225 W 10050 N
- 2884 N 675 E
- 13043 Mountain Crest Cir Unit ID1249906P
- 1197 E Wild Tree Cir
- 2281 N 1420 W
- 953 Senior Band Rd
- 946 Shadow Brk Ln
- 3601 N Mountain View Rd
- 4200 N Seasons View Dr
- 1400 W Morning Vista Rd
