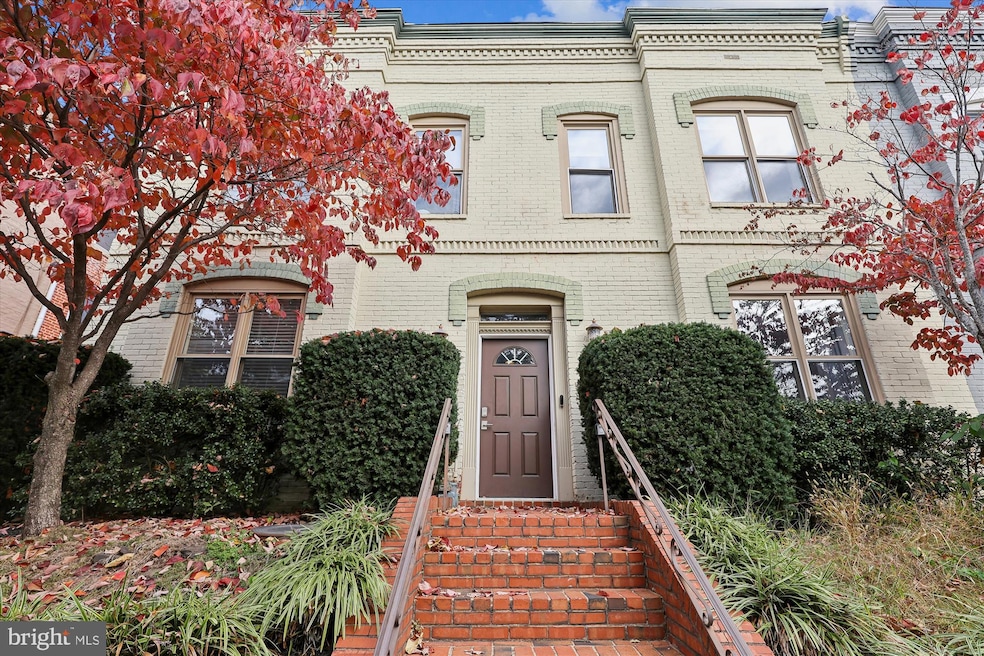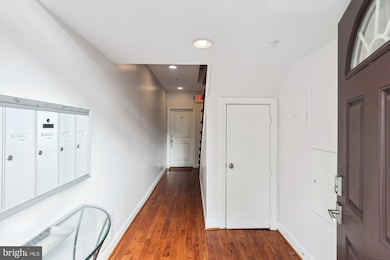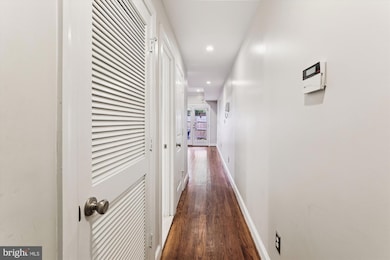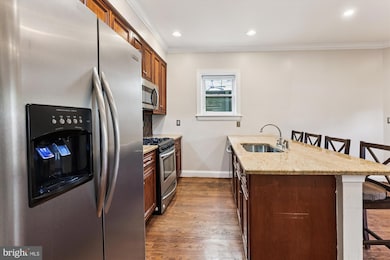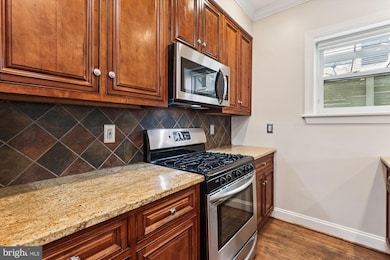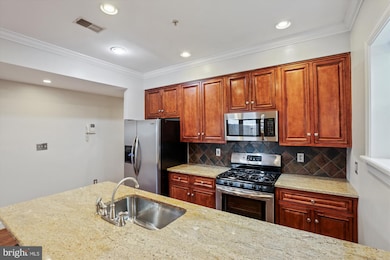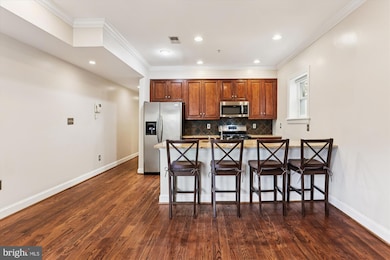1116 C St NE Unit 101 Washington, DC 20002
Capitol Hill NeighborhoodHighlights
- Open Floorplan
- Traditional Architecture
- Main Floor Bedroom
- Maury Elementary School Rated A-
- Wood Flooring
- 4-minute walk to Lovejoy Park
About This Home
AVAILABLE FOR OCCUPANCY OCT. 30! Super charming and ideally located 2BD/1BA garden unit on Capitol Hill is ready for its first tenants! Highlights include hardwood floors throughout; modern kitchen with stainless appliances (including gas cooking), granite counters and breakfast bar; in-unit laundry; private outdoor space; and reserved off-street parking. Expertly laid out, the combo kitchen/living area makes relaxing at home and entertaining a breeze, with the patio space adjacent for enjoying morning coffee or evening drinks. Down the hall is the in-unit stackable washer/dryer (2024), entryway coat and storage space, plus the renovated full bathroom (shower/tub, tile, cabinet, vanity, mirror and light fixture). Both bedrooms are well-sized, making the unit ideal for a variety of setups, working from home, etc. Positioned just moments from Lincoln Park (0.4 mi), coffee shops, Eastern Market (0.7 mi) with Trader Joe's, its famous weekend market and metro station, Union Station (1.4 mi) and all the charm the tree-lined streets of living on the Hill offers. Rent includes water/sewer and trash; tenants responsible for electricity, gas and cable/internet. Pets on case-by-case basis, with deposit; limit two, per condo rules, sorry no dogs. Secure building with fob access. No smoking. Welcome home!
Listing Agent
(202) 780-5253 lbudik@mcenearney.com Corcoran McEnearney License #SP98375480 Listed on: 10/30/2025

Condo Details
Home Type
- Condominium
Est. Annual Taxes
- $3,164
Year Built
- Built in 1910 | Remodeled in 2008
Lot Details
- Wood Fence
- Back Yard Fenced
- Sprinkler System
- Property is in excellent condition
Home Design
- Traditional Architecture
- Entry on the 1st floor
- Brick Exterior Construction
Interior Spaces
- 742 Sq Ft Home
- Property has 1 Level
- Open Floorplan
- Recessed Lighting
- 1 Fireplace
- Combination Kitchen and Living
- Wood Flooring
- Window Bars
Kitchen
- Gas Oven or Range
- Microwave
- Dishwasher
- Stainless Steel Appliances
- Kitchen Island
- Disposal
Bedrooms and Bathrooms
- 2 Main Level Bedrooms
- 1 Full Bathroom
Laundry
- Laundry on main level
- Front Loading Dryer
- Front Loading Washer
Parking
- Paved Parking
- Off-Street Parking
- Parking Space Conveys
- 1 Assigned Parking Space
Utilities
- Forced Air Heating and Cooling System
- Vented Exhaust Fan
- Electric Water Heater
Listing and Financial Details
- Residential Lease
- Security Deposit $2,800
- Tenant pays for cable TV, electricity, gas, frozen waterpipe damage, light bulbs/filters/fuses/alarm care, minor interior maintenance, utilities - some
- The owner pays for association fees
- Rent includes parking, sewer, water, trash removal
- No Smoking Allowed
- 14-Month Lease Term
- Available 11/1/25
- $50 Application Fee
- $150 Repair Deductible
- Assessor Parcel Number 0986//2003
Community Details
Overview
- Property has a Home Owners Association
- Association fees include exterior building maintenance, reserve funds, sewer, trash, water
- Low-Rise Condominium
- Nyla Condominium Condos
- Capitol Hill Subdivision
Pet Policy
- Limit on the number of pets
- Pet Deposit $500
- Cats Allowed
Security
- Carbon Monoxide Detectors
- Fire and Smoke Detector
- Fire Sprinkler System
Map
Source: Bright MLS
MLS Number: DCDC2226334
APN: 0986-2003
- 1112 Park St NE
- 1007 C St NE
- 228 11th St NE
- 21 Overbeck Alley NE
- 244 10th St NE
- 440 12th St NE Unit 210
- 916 C St NE
- 222 12th Place NE
- 901 D St NE Unit 3
- 819 D St NE Unit 7
- 131 11th St NE Unit 1
- 131 11th St NE Unit 2
- 131 11th St NE Unit 3
- 237 8th St NE
- 401 13th St NE Unit 103
- 814 Massachusetts Ave NE
- 1334 Corbin Place NE
- 300 8th St NE Unit 102
- 135 13th St NE
- 320 Tennessee Ave NE
- 1125 D St NE Unit ID1023956P
- 440 12th St NE Unit 213
- 901 D St NE Unit 3
- 819 D St NE Unit 7
- 917 Constitution Ave NE Unit 1
- 501 12th St NE
- 1319 C St NE Unit B
- 116 12th St NE Unit 5
- 401 13th St NE Unit 408
- 1120 E Capitol St NE
- 201 8th St NE
- 721 D St NE
- 816 E St NE
- 1319 E St NE
- 901 A St NE Unit Capitol Hill Luxury Suite
- 1118 F St NE Unit 3
- 1006 F St NE Unit 1
- 1006 F St NE Unit 1006 F ST NE 2 Level Home
- 825 F St NE
- 1226 F St NE Unit 3
