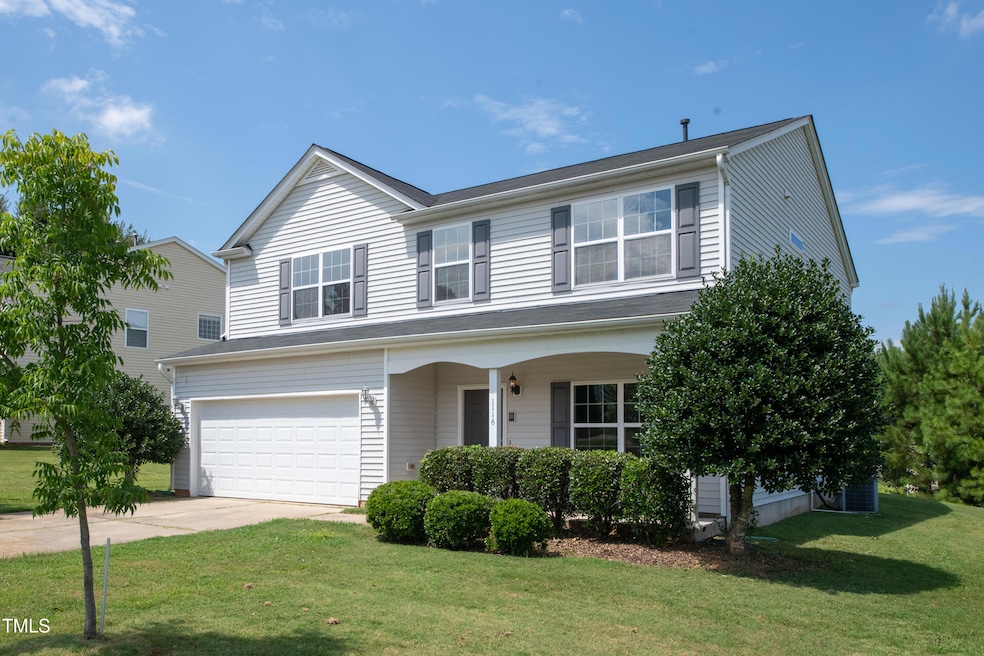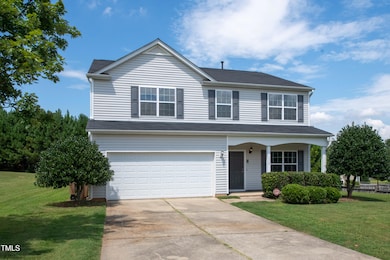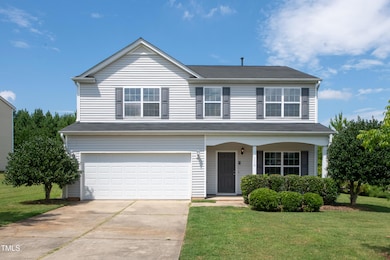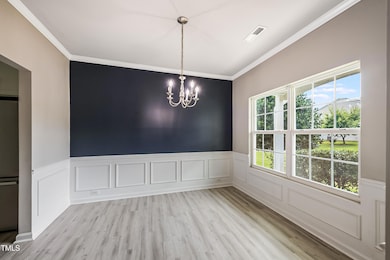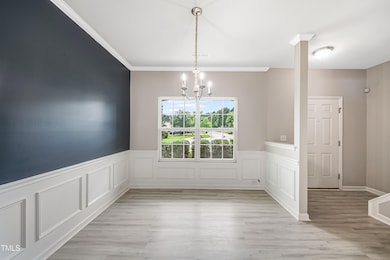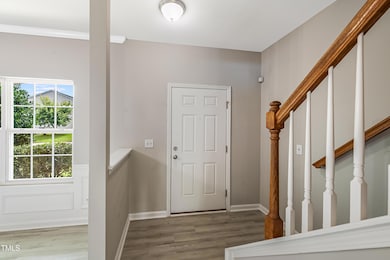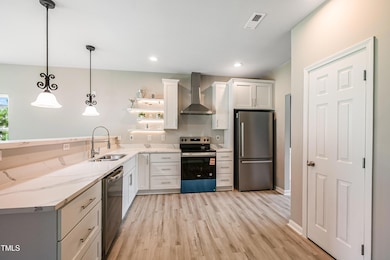1116 Crendall Way Wake Forest, NC 27587
Estimated payment $2,609/month
Highlights
- Two Primary Bedrooms
- Transitional Architecture
- Neighborhood Views
- Clubhouse
- Quartz Countertops
- Community Pool
About This Home
FIVE BEDROOMS WITH MODERN MAKEOVER AND BEDROOM ON MAIN -Welcome to this beautifully appointed 5-bedroom, -3.5 bath home offering a timeless design with modern comfort. The main level features a private guest suite, perfect for visitors or multi-generational living. A dedicated home office provides the ideal workspace, while the formal dining room sets the stage for memorable gatherings. The open-concept kitchen flows seamlessly into the oversized living area with a fireside fireplace, creating a warm and inviting atmosphere. Upstairs, you'll find spacious bedrooms, including a luxurious owner's suite with a spa-like bath. Situated in a desirable neighborhood close to schools, parks, and shopping, this home is a perfect blend of elegance and functionality. Welcome Home!!!
Home Details
Home Type
- Single Family
Est. Annual Taxes
- $3,899
Year Built
- Built in 2010
HOA Fees
- $46 Monthly HOA Fees
Parking
- 2 Car Attached Garage
- Front Facing Garage
- Private Driveway
Home Design
- Transitional Architecture
- Slab Foundation
- Shingle Roof
- Vinyl Siding
Interior Spaces
- 2,740 Sq Ft Home
- 2-Story Property
- Smooth Ceilings
- Ceiling Fan
- Recessed Lighting
- Fireplace
- Double Pane Windows
- Blinds
- French Doors
- Entrance Foyer
- Neighborhood Views
- Pull Down Stairs to Attic
- Fire and Smoke Detector
Kitchen
- Breakfast Bar
- Free-Standing Electric Range
- Dishwasher
- Stainless Steel Appliances
- Quartz Countertops
- Disposal
Flooring
- Carpet
- Luxury Vinyl Tile
Bedrooms and Bathrooms
- 5 Bedrooms
- Primary bedroom located on second floor
- Double Master Bedroom
- Walk-In Closet
- Double Vanity
- Separate Shower in Primary Bathroom
- Separate Shower
Laundry
- Laundry closet
- Washer and Dryer
Outdoor Features
- Patio
- Rain Gutters
- Front Porch
Schools
- Youngsville Elementary School
- Cedar Creek Middle School
- Franklinton High School
Utilities
- Forced Air Heating and Cooling System
- Natural Gas Connected
- High Speed Internet
- Cable TV Available
Additional Features
- Handicap Accessible
- 0.31 Acre Lot
Listing and Financial Details
- Assessor Parcel Number 040621
Community Details
Overview
- Rogers Property Management Association, Phone Number (919) 529-2965
- Built by DR Horton
- Richland Hills Subdivision
Amenities
- Clubhouse
Recreation
- Community Pool
Map
Home Values in the Area
Average Home Value in this Area
Tax History
| Year | Tax Paid | Tax Assessment Tax Assessment Total Assessment is a certain percentage of the fair market value that is determined by local assessors to be the total taxable value of land and additions on the property. | Land | Improvement |
|---|---|---|---|---|
| 2025 | $3,899 | $409,670 | $115,000 | $294,670 |
| 2024 | $4,020 | $409,670 | $115,000 | $294,670 |
| 2023 | $3,294 | $246,850 | $42,000 | $204,850 |
| 2022 | $3,260 | $246,850 | $42,000 | $204,850 |
| 2021 | $3,284 | $246,850 | $42,000 | $204,850 |
| 2020 | $3,293 | $246,850 | $42,000 | $204,850 |
| 2019 | $3,344 | $246,850 | $42,000 | $204,850 |
| 2018 | $3,339 | $246,850 | $42,000 | $204,850 |
| 2017 | $2,837 | $195,820 | $42,000 | $153,820 |
| 2016 | $2,910 | $195,820 | $42,000 | $153,820 |
| 2015 | $2,910 | $195,820 | $42,000 | $153,820 |
| 2014 | $2,782 | $195,820 | $42,000 | $153,820 |
Property History
| Date | Event | Price | List to Sale | Price per Sq Ft |
|---|---|---|---|---|
| 08/09/2025 08/09/25 | For Sale | $425,000 | -- | $155 / Sq Ft |
Purchase History
| Date | Type | Sale Price | Title Company |
|---|---|---|---|
| Special Warranty Deed | $198,000 | None Available | |
| Warranty Deed | $420,000 | None Available |
Mortgage History
| Date | Status | Loan Amount | Loan Type |
|---|---|---|---|
| Open | $204,927 | New Conventional |
Source: Doorify MLS
MLS Number: 10114921
APN: 040621
- 1200 Crendall Way
- 1320 Hosmer Ct
- 1418 Chatuga Way
- 1020 Micato Way
- 880 Whistable Ave
- 1300 Marbank St
- 1745 Ripley Woods St
- 1740 Ripley Woods St
- 308 Colin Ct
- 517 Wheddon Cross Way
- 524 Findhorn Ln
- 501 Rain Drizzle Ct
- 3645 Legato Ln
- 1041 Barnford Mill Rd
- 1233 Shadow Shade Dr
- 412 Newquay Ln
- 508 Ferry Ct
- 624 Harris Point Way
- 1006 Barnford Mill Rd
- 105 Sunset Dr
- 1008 Chamberwell Ave
- 720 Stackhurst Way
- 224 Hopewell Ln
- 705 Harris Rd
- 370 Devon Clfs Dr
- 356 Devon Clfs Dr
- 1237 Barnford Mill Rd
- 1237 Barnford Mill Rd
- 410 Odham Ln
- 905 Finchurch Cir
- 365 Natsam Woods Way
- 613 Gimari Dr
- 209 Harris Rd Unit 5
- 366-370 W Oak Ave
- 316 W Chestnut Ave
- 109 Remington Woods Dr
- 813 Saint Catherines Dr
- 102 White Ash Ln
- 406 Shannonford Ct
- 737 N Main St
