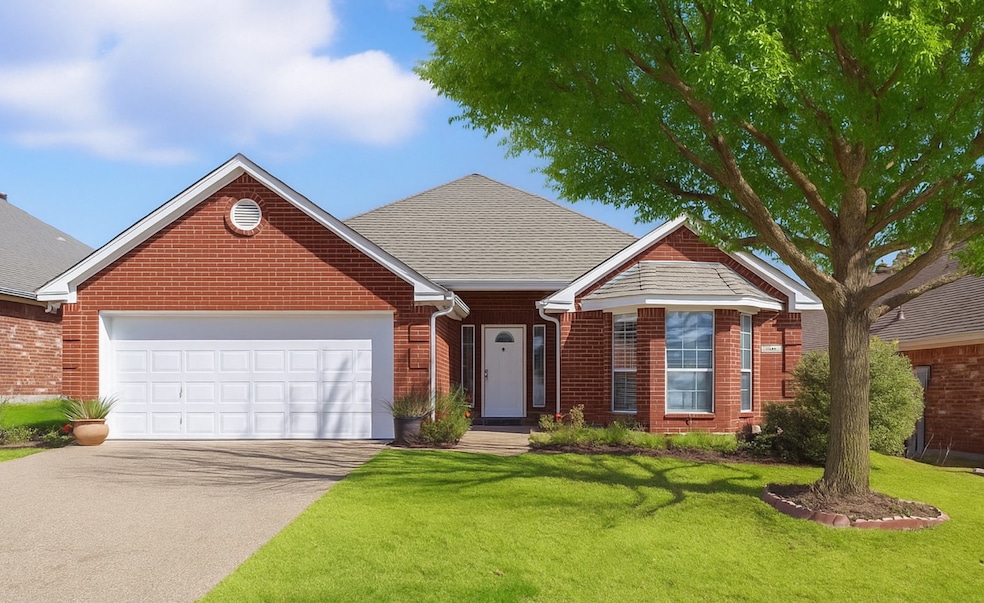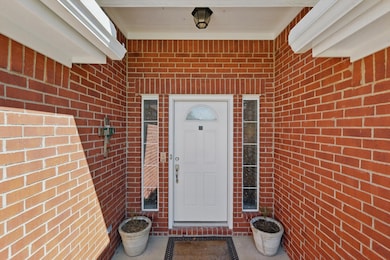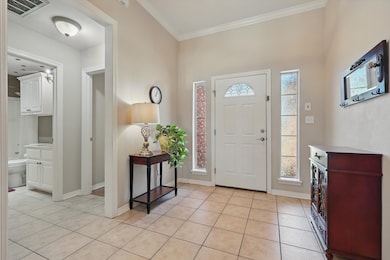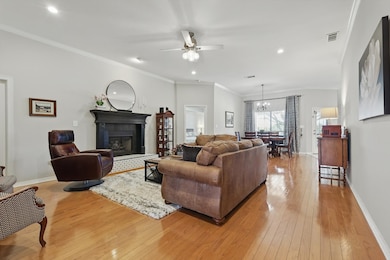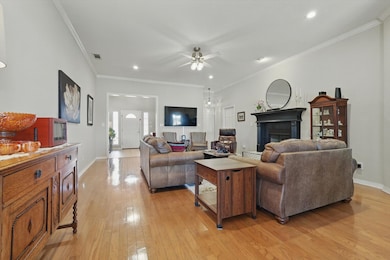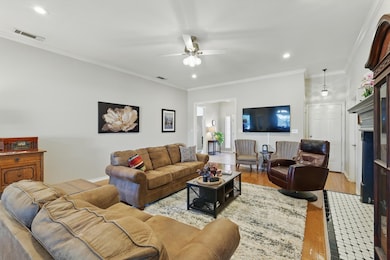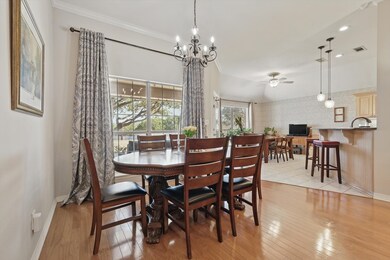1116 Cresthill Dr Unit 43 Cedar Hill, TX 75104
Estimated payment $2,617/month
Highlights
- Active Adult
- Clubhouse
- Wood Flooring
- Gated Community
- Traditional Architecture
- Granite Countertops
About This Home
Welcome to this beautiful 3-bedroom, 2-bathroom home located in the serene Cresthaven Cottages 55+ gated community. Featuring a low maintenance lifestyle with a classic brick exterior, this charming residence combines comfort and style in a peaceful setting. The spacious primary bedroom includes an updated ensuite with modern fixtures, a large walk-in shower, and large vanity, creating a luxurious retreat. The living room is enhanced by an elegant gas fireplace, perfect for cozy evenings. A thoughtful layout seamlessly connects the living, dining, and kitchen areas, making it ideal for entertaining or relaxing. The well-appointed kitchen boasts sleek granite countertops, modern appliances, and ample storage space. Outside offers a peaceful escape, perfect for unwinding or bird watching. Conveniently located close to shopping, restaurants, and recreational options, this home provides easy access to everything you need while maintaining a tranquil atmosphere. With its combination of convenience and low-maintenance living, this home is an ideal choice for those seeking a comfortable lifestyle. HOA maintains front yard and surrounding grounds plus exterior painting of home, internet and land line. Community includes club house, ponds, and park with gazebo. Don’t miss out—schedule a tour today to see all that this home has to offer!
Listing Agent
CENTURY 21 Judge Fite Company Brokerage Phone: 972-723-8231 License #0803579 Listed on: 02/28/2025

Home Details
Home Type
- Single Family
Est. Annual Taxes
- $7,711
Year Built
- Built in 2005
Lot Details
- Fenced Yard
- Few Trees
HOA Fees
- $236 Monthly HOA Fees
Parking
- 2 Car Attached Garage
- Front Facing Garage
- Garage Door Opener
- Driveway
Home Design
- Traditional Architecture
- Brick Exterior Construction
- Slab Foundation
- Composition Roof
Interior Spaces
- 2,044 Sq Ft Home
- 1-Story Property
- Ceiling Fan
- Gas Log Fireplace
- Shutters
- Living Room with Fireplace
- Fire and Smoke Detector
Kitchen
- Eat-In Kitchen
- Electric Oven
- Dishwasher
- Granite Countertops
- Disposal
Flooring
- Wood
- Laminate
- Ceramic Tile
Bedrooms and Bathrooms
- 3 Bedrooms
- 2 Full Bathrooms
Laundry
- Laundry in Utility Room
- Electric Dryer Hookup
Outdoor Features
- Covered Patio or Porch
Schools
- Highpointe Elementary School
- Cedar Hill High School
Utilities
- Central Air
- Heating System Uses Natural Gas
- Gas Water Heater
- High Speed Internet
- Phone Available
- Cable TV Available
Listing and Financial Details
- Legal Lot and Block 5 / 1
- Assessor Parcel Number 16C06710000000043
Community Details
Overview
- Active Adult
- Association fees include management, ground maintenance
- Cresthaven Cottages HOA
- Cresthaven Cottages Condo Subdivision
Recreation
- Park
Additional Features
- Clubhouse
- Gated Community
Map
Home Values in the Area
Average Home Value in this Area
Tax History
| Year | Tax Paid | Tax Assessment Tax Assessment Total Assessment is a certain percentage of the fair market value that is determined by local assessors to be the total taxable value of land and additions on the property. | Land | Improvement |
|---|---|---|---|---|
| 2025 | $3,528 | $335,630 | $67,590 | $268,040 |
| 2024 | $3,528 | $335,630 | $67,590 | $268,040 |
| 2023 | $3,528 | $279,230 | $67,590 | $211,640 |
| 2022 | $7,085 | $279,230 | $67,590 | $211,640 |
| 2021 | $5,871 | $230,050 | $45,000 | $185,050 |
| 2020 | $6,007 | $230,050 | $45,000 | $185,050 |
| 2019 | $4,926 | $180,480 | $28,160 | $152,320 |
| 2018 | $5,182 | $180,480 | $28,160 | $152,320 |
| 2017 | $5,179 | $180,480 | $28,160 | $152,320 |
| 2016 | $5,179 | $180,480 | $28,160 | $152,320 |
| 2015 | $4,630 | $180,480 | $28,160 | $152,320 |
| 2014 | $4,630 | $176,370 | $28,160 | $148,210 |
Property History
| Date | Event | Price | List to Sale | Price per Sq Ft |
|---|---|---|---|---|
| 11/07/2025 11/07/25 | Price Changed | $329,900 | -0.9% | $161 / Sq Ft |
| 07/17/2025 07/17/25 | Price Changed | $332,777 | -2.1% | $163 / Sq Ft |
| 06/04/2025 06/04/25 | Price Changed | $339,900 | -1.3% | $166 / Sq Ft |
| 04/14/2025 04/14/25 | Price Changed | $344,500 | -2.9% | $169 / Sq Ft |
| 03/19/2025 03/19/25 | Price Changed | $354,900 | -1.4% | $174 / Sq Ft |
| 03/02/2025 03/02/25 | For Sale | $359,900 | -- | $176 / Sq Ft |
Purchase History
| Date | Type | Sale Price | Title Company |
|---|---|---|---|
| Vendors Lien | -- | Capital Title | |
| Interfamily Deed Transfer | -- | Allegiance Title Company | |
| Interfamily Deed Transfer | -- | None Available | |
| Warranty Deed | -- | Tti |
Mortgage History
| Date | Status | Loan Amount | Loan Type |
|---|---|---|---|
| Open | $184,000 | New Conventional | |
| Previous Owner | $180,000 | Seller Take Back |
Source: North Texas Real Estate Information Systems (NTREIS)
MLS Number: 20851475
APN: 16C06710000000043
- 110 Crestway Dr Unit 29
- 123 Crestpark Dr Unit 36
- 915 Cresthaven Dr Unit 3
- 131 Crestridge Dr
- 128 Crestridge Dr Unit 33
- 1115 Cresthaven Dr Unit 13
- 432 Maplegrove Rd
- 175 E Pleasant Run Rd
- 447 Orchard Hill Dr
- 911 Canterbury Ct
- 148 High Pointe Ln
- 144 Hunter Dr
- 108 Hunter Dr
- 327 Trees Dr
- 539 Pinnacle Dr
- 990 Brookside Dr
- 235 Deerfield Ct
- 1330 White Tail Ridge
- 925 Belclaire Cir
- 1302 Boyd St
- 432 Round Rock Rd
- 175 E Pleasant Run Rd
- 447 Maplegrove Rd
- 320 W Pleasant Run Rd
- 750 Rosehill Ln
- 736 Trees Dr
- 717 Hillcrest Ct
- 915 Cedar Terrace
- 365 Uptown Blvd
- 1519 Allen Dr
- 435 L Thompson St
- 711 Briggs St
- 151 Hannah Cir
- 155 Hannah Cir
- 732 Meandering Dr
- 664 Lowe Dr
- 7132 Nutmeg Ln
- 225 W Belt Line Rd
- 647 Blue Chalk Dr
- 906 Moore St
