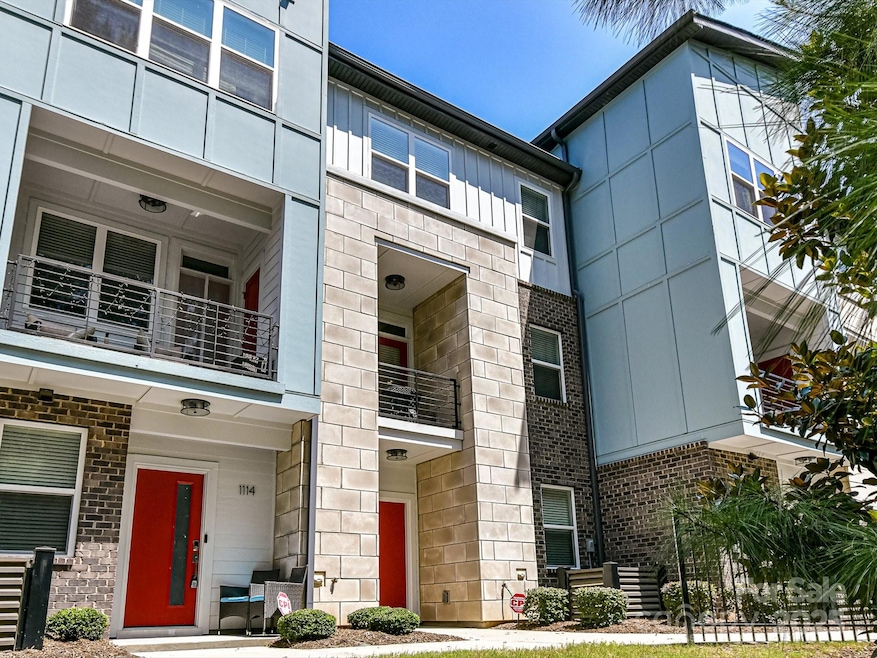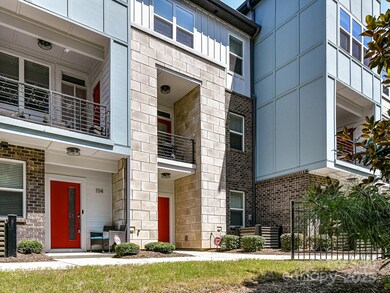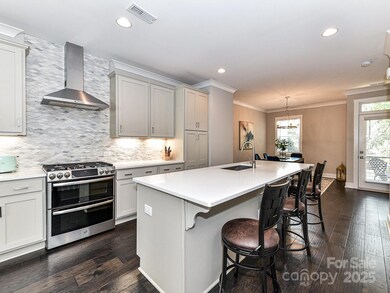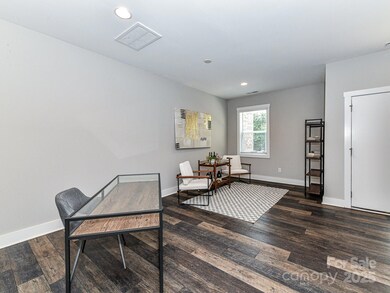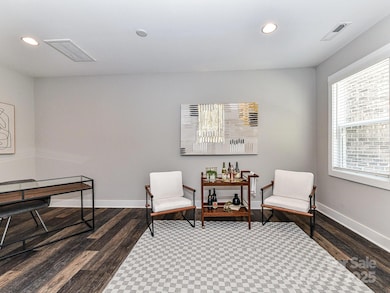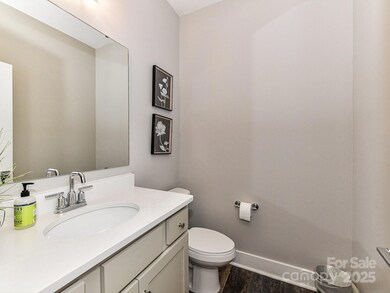1116 E 36th St Charlotte, NC 28205
North Charlotte NeighborhoodEstimated payment $3,168/month
Highlights
- Open Floorplan
- Wood Flooring
- Covered Patio or Porch
- Contemporary Architecture
- Terrace
- Double Oven
About This Home
This 3-story townhome in heart of NoDa is turnkey and ready for you to call it home! Better than new! 9 foot ceilings throughout. The second floor (main level) features 5" wood flooring, quartz countertops, premium painted 42" light gray cabinetry, a 30-inch gas cooktop & chimney hood, a cozy living area, powder room, and a terrace overlooked the wooded common space! Upstairs are the primary and guest bedrooms, as well as the laundry room. Each bedroom has an ensuite bath with tile flooring & walk-in-closet. The primary bath features double sinks with quartz countertops w/plenty of storage, and a tiled walk-in shower. You'll find a spacious 2-car garage, comfy den area, another powder room, and a storage closet all on the first floor! Enjoy all the walkable lifestyle this community offers! Light rail too! Easy access to Uptown, CLT airport, South End, and Southpark. Make this incredible townhome yours today!
Listing Agent
Howard Hanna Allen Tate Southpark Brokerage Email: vicki.ford@howardhannatate.com License #263436 Listed on: 07/11/2025

Co-Listing Agent
Howard Hanna Allen Tate Southpark Brokerage Email: vicki.ford@howardhannatate.com License #265603
Townhouse Details
Home Type
- Townhome
Year Built
- Built in 2019
Parking
- 2 Car Attached Garage
- Rear-Facing Garage
- Garage Door Opener
- Shared Driveway
Home Design
- Contemporary Architecture
- Entry on the 1st floor
- Slab Foundation
- Stone Siding
- Four Sided Brick Exterior Elevation
- Synthetic Stucco Exterior
Interior Spaces
- 3-Story Property
- Open Floorplan
- Ceiling Fan
- Fireplace
- Insulated Windows
- Pull Down Stairs to Attic
- Home Security System
Kitchen
- Double Oven
- Gas Range
- Microwave
- Plumbed For Ice Maker
- Dishwasher
- Disposal
Flooring
- Wood
- Carpet
- Tile
Bedrooms and Bathrooms
- 2 Bedrooms
- Walk-In Closet
Laundry
- Laundry on upper level
- Dryer
- Washer
Outdoor Features
- Balcony
- Covered Patio or Porch
- Terrace
Schools
- Villa Heights Elementary School
- Eastway Middle School
- Garinger High School
Utilities
- Forced Air Heating and Cooling System
- Vented Exhaust Fan
- Heating System Uses Natural Gas
- Electric Water Heater
- Cable TV Available
Listing and Financial Details
- Assessor Parcel Number 083-162-31
Community Details
Overview
- 36Th And Holt Condos
- 36Th And Holt Subdivision
- Property has a Home Owners Association
Security
- Carbon Monoxide Detectors
Map
Home Values in the Area
Average Home Value in this Area
Tax History
| Year | Tax Paid | Tax Assessment Tax Assessment Total Assessment is a certain percentage of the fair market value that is determined by local assessors to be the total taxable value of land and additions on the property. | Land | Improvement |
|---|---|---|---|---|
| 2025 | $3,995 | $521,100 | $110,000 | $411,100 |
| 2024 | $3,995 | $521,100 | $110,000 | $411,100 |
| 2023 | $3,995 | $521,100 | $110,000 | $411,100 |
| 2022 | $3,271 | $326,000 | $60,000 | $266,000 |
| 2021 | $3,260 | $326,000 | $60,000 | $266,000 |
| 2020 | $2,394 | $60,000 | $60,000 | $0 |
| 2019 | $579 | $60,000 | $60,000 | $0 |
| 2018 | $0 | $0 | $0 | $0 |
Property History
| Date | Event | Price | List to Sale | Price per Sq Ft |
|---|---|---|---|---|
| 01/01/2026 01/01/26 | Price Changed | $547,500 | -1.4% | $269 / Sq Ft |
| 10/24/2025 10/24/25 | Price Changed | $555,000 | -1.8% | $273 / Sq Ft |
| 09/24/2025 09/24/25 | Price Changed | $565,000 | -0.9% | $278 / Sq Ft |
| 07/11/2025 07/11/25 | For Sale | $570,000 | -- | $281 / Sq Ft |
Purchase History
| Date | Type | Sale Price | Title Company |
|---|---|---|---|
| Special Warranty Deed | $428,500 | None Available |
Mortgage History
| Date | Status | Loan Amount | Loan Type |
|---|---|---|---|
| Open | $407,023 | New Conventional |
Source: Canopy MLS (Canopy Realtor® Association)
MLS Number: 4273340
APN: 083-162-31
- 3239 Wesley Ave
- 1207 E 36th St Unit 7
- Carson Plan at Caswell
- Sorrento Plan at Caswell
- Cambria Plan at Caswell
- 1421 Collier Walk Ave Unit CSW0209
- 1419 Collier Walk Ave Unit CSW0208
- 1217 E 34th St Unit CSW0316
- 1219 E 34th St Unit CSW0317
- 1227 E 34th St Unit CSW0420
- 1229 E 34th St Unit CSW0421
- 1225 E 34th St Unit CSW0419
- 2242 Electric Ln
- 2823 Whiting Ave
- 3415 Holt St
- 1232 Matheson Ave
- 1003 Zinc Ln
- 1005 Zinc Ln
- 3015 Virginia Ave
- 3405 Spencer St
- 3246 Wesley Ave
- 1213 E 36th St
- 3017 Hudson St
- 3301 Spencer St
- 3429 Tappan Place Unit 2
- 813 E 35th St
- 3516 The Plaza
- 3206 Noda Blvd
- 1034 Charles Ave
- 1319 Anderson St Unit ID1366784P
- 3243 Noda Blvd
- 730 E 36th St
- 3612 Artists Way Unit 9
- 715 E 36th St
- 1450 Academy St
- 3721 Picasso Ct
- 1111 Dade St Unit ID1366791P
- 3310 N Davidson St
- 440 Spearfield Ln
- 3929 Picasso Ct Unit 3929
