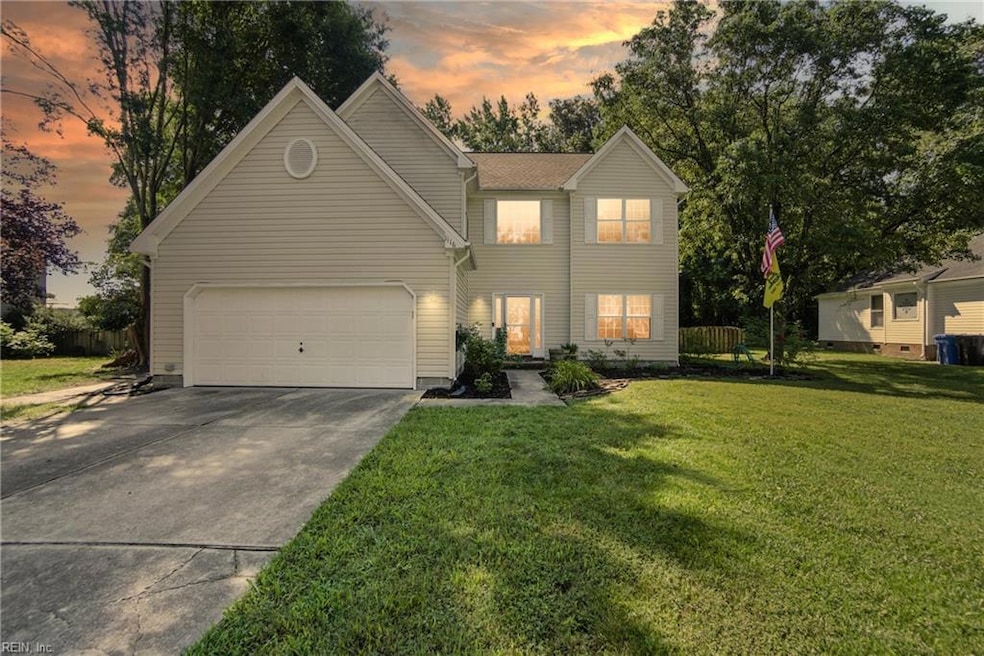
1116 Fairhaven Rd Chesapeake, VA 23322
Great Bridge NeighborhoodEstimated payment $3,034/month
Highlights
- Above Ground Pool
- Deck
- Wood Flooring
- Southeastern Elementary School Rated A-
- Transitional Architecture
- 4-minute walk to Stonegate Park
About This Home
Welcome to 1116 Fairhaven Road—a home offering both comfort and style! Featuring a recently renovated primary bathroom with a luxurious soaking tub and an oversized walk-in closet, designed for escape and relaxation! Frustrated with a lack of hot water...fret not, this home has a tankless water heater which provides endless hot water for any family! Step outside to your private oasis backyard with a pool, great for entertaining, unwinding under the stars, or gazing at your newer roof from 2020! A rare opportunity awaits with a 2.75% assumable loan—incredible value in today’s market! Don’t miss this one!
Home Details
Home Type
- Single Family
Est. Annual Taxes
- $4,605
Year Built
- Built in 1997
Lot Details
- Wood Fence
- Back Yard Fenced
- Sprinkler System
- Property is zoned R15S
Home Design
- Transitional Architecture
- Slab Foundation
- Asphalt Shingled Roof
- Vinyl Siding
Interior Spaces
- 2,245 Sq Ft Home
- 2-Story Property
- Ceiling Fan
- Gas Fireplace
- Entrance Foyer
- Utility Room
- Washer and Dryer Hookup
Kitchen
- Breakfast Area or Nook
- Electric Range
- Dishwasher
- ENERGY STAR Qualified Appliances
- Disposal
Flooring
- Wood
- Carpet
- Ceramic Tile
Bedrooms and Bathrooms
- 4 Bedrooms
- En-Suite Primary Bedroom
- Walk-In Closet
- Dual Vanity Sinks in Primary Bathroom
Attic
- Attic Fan
- Scuttle Attic Hole
Parking
- 2 Car Attached Garage
- Driveway
- Off-Street Parking
Outdoor Features
- Above Ground Pool
- Deck
- Patio
Schools
- Southwestern Elementary School
- Great Bridge Middle School
- Great Bridge High School
Utilities
- Forced Air Heating and Cooling System
- Heating System Uses Natural Gas
- Programmable Thermostat
- Well
- Tankless Water Heater
- Gas Water Heater
- Cable TV Available
Community Details
- No Home Owners Association
- Stonegate Subdivision
Map
Home Values in the Area
Average Home Value in this Area
Tax History
| Year | Tax Paid | Tax Assessment Tax Assessment Total Assessment is a certain percentage of the fair market value that is determined by local assessors to be the total taxable value of land and additions on the property. | Land | Improvement |
|---|---|---|---|---|
| 2025 | $4,606 | $470,700 | $190,000 | $280,700 |
| 2024 | $4,606 | $456,000 | $180,000 | $276,000 |
| 2023 | $4,021 | $430,200 | $170,000 | $260,200 |
| 2022 | $3,984 | $394,500 | $150,000 | $244,500 |
| 2021 | $3,771 | $359,100 | $135,000 | $224,100 |
| 2020 | $3,560 | $339,000 | $130,000 | $209,000 |
| 2019 | $3,481 | $331,500 | $125,000 | $206,500 |
| 2018 | $3,428 | $326,500 | $120,000 | $206,500 |
| 2017 | $3,296 | $313,900 | $120,000 | $193,900 |
| 2016 | $3,165 | $301,400 | $115,000 | $186,400 |
| 2015 | $3,257 | $310,200 | $115,000 | $195,200 |
| 2014 | $3,043 | $289,800 | $100,000 | $189,800 |
Property History
| Date | Event | Price | Change | Sq Ft Price |
|---|---|---|---|---|
| 08/27/2025 08/27/25 | Pending | -- | -- | -- |
| 08/12/2025 08/12/25 | Price Changed | $490,000 | -1.8% | $218 / Sq Ft |
| 07/18/2025 07/18/25 | For Sale | $499,000 | -- | $222 / Sq Ft |
Purchase History
| Date | Type | Sale Price | Title Company |
|---|---|---|---|
| Warranty Deed | $315,000 | -- | |
| Warranty Deed | $300,000 | -- |
Mortgage History
| Date | Status | Loan Amount | Loan Type |
|---|---|---|---|
| Open | $290,381 | Stand Alone Refi Refinance Of Original Loan | |
| Closed | $321,772 | VA | |
| Previous Owner | $293,000 | VA | |
| Previous Owner | $92,994 | New Conventional | |
| Previous Owner | $30,000 | Credit Line Revolving |
Similar Homes in Chesapeake, VA
Source: Real Estate Information Network (REIN)
MLS Number: 10593542
APN: 0723001000430
- 605 September Ln
- 809 Obsidian Ct
- 1028 Loutro Ct
- The Platinum II Plan at Stoney Creek
- The Capstone Plan at Stoney Creek
- The Cornerstone Plan at Stoney Creek
- The Platinum II Plan at Stoney Creek - Estate Sites
- The Meridian II Plan at Stoney Creek - Estate Sites
- The Capstone Plan at Stoney Creek - Estate Sites
- The Cornerstone Plan at Stoney Creek - Estate Sites
- The Legacy Plan at Stoney Creek - Estate Sites
- The Legacy Plan at Stoney Creek
- The Benchmark Plan at Stoney Creek - Estate Sites
- 1005 Ekaterina Ct
- 1023 Mimi Ct
- The Ashbee Plan at Stoney Creek
- The James II Plan at Stoney Creek
- The Macon Plan at Stoney Creek
- The Bellhaven Plan at Stoney Creek
- The Bayberry Plan at Stoney Creek
