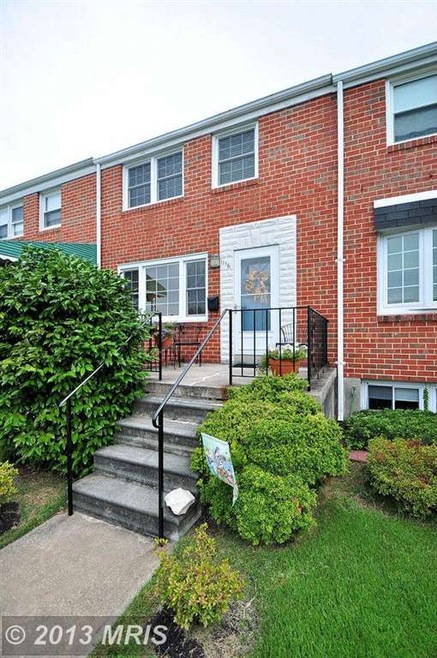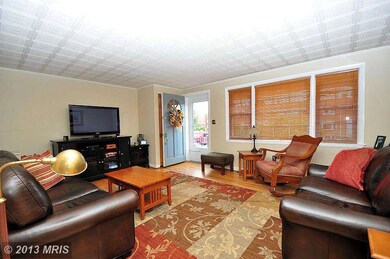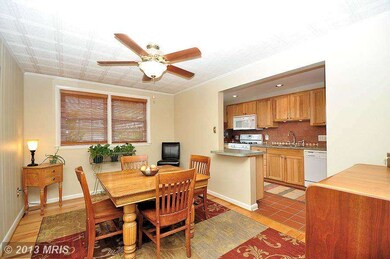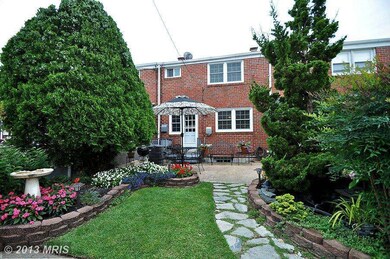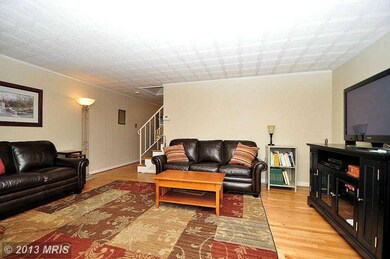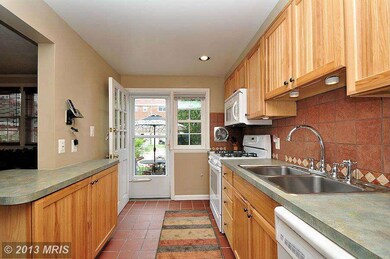
1116 Gloria Ave Halethorpe, MD 21227
Highlights
- Traditional Floor Plan
- Wood Flooring
- Game Room
- Traditional Architecture
- No HOA
- Breakfast Area or Nook
About This Home
As of September 2024THE ENVY OF THE NEIGHBORHOOD! BACKYARD GARDENS & POND W/GATED PARKING LEADS TO SPECTACULAR DREAM HOME! POLISHED HARDWOOD FLOORS 1ST&2ND LEVEL;NEW ENERGY EFFICIENT PELLA WINDOWS & INSULATION; NEW MAIN BATHROOM W/BATH FITTER TUB/SHOWER, VANITY&TILE FLOOR; FANTASTIC NEW KIT. W/HICKORY CABINETS,NEW APPL & LIGHTING;NEWER HVAC & HW HEATER; NEW ELEC PANEL & MAIN LINE PLUMBING;GUARANTEED BY 1YR WARRANTY.
Last Agent to Sell the Property
Cummings & Co. Realtors License #49466 Listed on: 08/07/2013

Last Buyer's Agent
Rebecca Gershman
Long & Foster Real Estate, Inc. License #68626
Townhouse Details
Home Type
- Townhome
Est. Annual Taxes
- $2,797
Year Built
- Built in 1959
Lot Details
- 1,800 Sq Ft Lot
- Two or More Common Walls
- Property is Fully Fenced
- Landscaped
- Property is in very good condition
Home Design
- Traditional Architecture
- Brick Exterior Construction
- Plaster Walls
- Asphalt Roof
Interior Spaces
- Property has 3 Levels
- Traditional Floor Plan
- Ceiling Fan
- Window Treatments
- Living Room
- Dining Room
- Game Room
- Wood Flooring
Kitchen
- Breakfast Area or Nook
- Gas Oven or Range
- Self-Cleaning Oven
- Microwave
- Dishwasher
- Disposal
Bedrooms and Bathrooms
- 3 Bedrooms
- En-Suite Primary Bedroom
Laundry
- Dryer
- Washer
- Laundry Chute
Finished Basement
- Rear Basement Entry
- Sump Pump
Parking
- Driveway
- On-Street Parking
- Off-Street Parking
Outdoor Features
- Patio
- Porch
Utilities
- Forced Air Heating and Cooling System
- Vented Exhaust Fan
- Natural Gas Water Heater
Community Details
- No Home Owners Association
- Maiden Choice Village Subdivision
Listing and Financial Details
- Home warranty included in the sale of the property
- Tax Lot 23
- Assessor Parcel Number 04131318720750
Ownership History
Purchase Details
Home Financials for this Owner
Home Financials are based on the most recent Mortgage that was taken out on this home.Purchase Details
Home Financials for this Owner
Home Financials are based on the most recent Mortgage that was taken out on this home.Purchase Details
Home Financials for this Owner
Home Financials are based on the most recent Mortgage that was taken out on this home.Purchase Details
Similar Homes in the area
Home Values in the Area
Average Home Value in this Area
Purchase History
| Date | Type | Sale Price | Title Company |
|---|---|---|---|
| Deed | $295,000 | Fidelity National Title | |
| Deed | $230,000 | Lakeside Title Company | |
| Deed | $203,000 | Sage Title Group Llc | |
| Deed | $93,000 | -- |
Mortgage History
| Date | Status | Loan Amount | Loan Type |
|---|---|---|---|
| Open | $286,150 | New Conventional | |
| Previous Owner | $184,000 | New Conventional | |
| Previous Owner | $182,700 | New Conventional | |
| Previous Owner | $114,750 | New Conventional |
Property History
| Date | Event | Price | Change | Sq Ft Price |
|---|---|---|---|---|
| 09/13/2024 09/13/24 | Sold | $295,000 | +5.4% | $196 / Sq Ft |
| 08/27/2024 08/27/24 | Off Market | $280,000 | -- | -- |
| 08/26/2024 08/26/24 | Pending | -- | -- | -- |
| 08/23/2024 08/23/24 | For Sale | $280,000 | +21.7% | $186 / Sq Ft |
| 11/30/2020 11/30/20 | Sold | $230,000 | 0.0% | $163 / Sq Ft |
| 10/25/2020 10/25/20 | Pending | -- | -- | -- |
| 10/23/2020 10/23/20 | For Sale | $229,900 | +13.3% | $163 / Sq Ft |
| 10/16/2013 10/16/13 | Sold | $203,000 | -3.3% | $176 / Sq Ft |
| 09/07/2013 09/07/13 | Pending | -- | -- | -- |
| 08/07/2013 08/07/13 | For Sale | $210,000 | -- | $182 / Sq Ft |
Tax History Compared to Growth
Tax History
| Year | Tax Paid | Tax Assessment Tax Assessment Total Assessment is a certain percentage of the fair market value that is determined by local assessors to be the total taxable value of land and additions on the property. | Land | Improvement |
|---|---|---|---|---|
| 2025 | $3,444 | $237,700 | -- | -- |
| 2024 | $3,444 | $215,000 | $60,000 | $155,000 |
| 2023 | $3,259 | $201,467 | $0 | $0 |
| 2022 | $2,903 | $187,933 | $0 | $0 |
| 2021 | $2,075 | $174,400 | $51,000 | $123,400 |
| 2020 | $2,075 | $171,200 | $0 | $0 |
| 2019 | $2,036 | $168,000 | $0 | $0 |
| 2018 | $2,257 | $164,800 | $51,000 | $113,800 |
| 2017 | $2,191 | $155,967 | $0 | $0 |
| 2016 | -- | $147,133 | $0 | $0 |
| 2015 | $2,778 | $138,300 | $0 | $0 |
| 2014 | $2,778 | $138,300 | $0 | $0 |
Agents Affiliated with this Home
-
A
Seller's Agent in 2025
Adam Chubbuck
Douglas Realty, LLC
-
S
Seller's Agent in 2024
Sonya Francis
RE/MAX Solutions
-
A
Seller Co-Listing Agent in 2024
Anita Blye
RE/MAX Solutions
-
K
Buyer's Agent in 2024
Kelsey Mahon
Corner House Realty
-
R
Seller's Agent in 2020
Rebecca Gershman
Long & Foster
-
B
Seller Co-Listing Agent in 2020
Barb Seely
Long & Foster
Map
Source: Bright MLS
MLS Number: 1003659760
APN: 13-1318720750
- 1117 Regina Dr
- 1120 Linden Ave
- 963 Regina Dr
- 942 Wilton Dr
- 5204 Talbot Place
- 1205 Locust Ave
- 1243 Ten Oaks Rd
- 5305 Highview Rd
- 1103 Vernon Ave
- 4421 Wilkens Ave
- 1326 Stevens Ave
- 4409 Wilkens Ave
- 4406 Hooper Ave
- 5488 Oakland Rd
- 5218 Arbutus Ave
- 818 Warwick Rd
- 5605 Shelbourne Rd
- 5509 Ashbourne Rd
- 1007 Saint Charles Ave
- 1005 Saint Charles Ave
