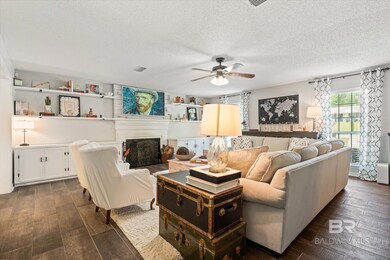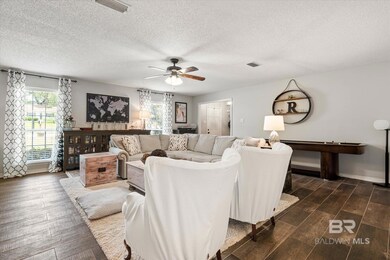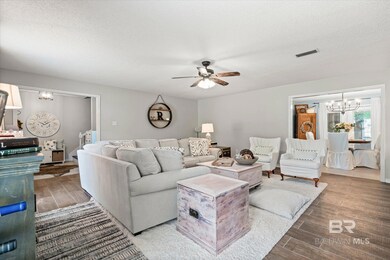
1116 Linlen Ave Mobile, AL 36609
Berkleigh NeighborhoodEstimated payment $1,750/month
Highlights
- Colonial Architecture
- No HOA
- 2 Car Attached Garage
- Corner Lot
- Covered patio or porch
- Walk-In Closet
About This Home
VRM seller will entertain offers between $299,000 and $327,000 - Size. Style. Statement. What if every room in your home felt like the primary suite?Welcome to a rare 3-bedroom, 3-bath showpiece in one of Mobile’s most coveted neighborhoods — where every bedroom is larger than most homes’ primaries. Yes, all three. No compromises. No cramped corners. Just serious space to live, rest, and thrive.From the moment you walk in, you’re greeted with rich wood-look tile floors and a sun-drenched, open-concept living area that flows effortlessly — centered around a striking fireplace made for memories.The kitchen is a chef’s dream: granite countertops, sleek white cabinetry, stainless steel appliances, and easy access to your cozy dining area. Right off the kitchen, you’ll love the upgraded laundry room — functional and modern.But here’s where it gets rare:The primary suite is spacious and serene.The second bedroom — currently styled as a nursery — feels like a second master.The third bedroom? It’s oversized, versatile, and ready to be your game room, home gym, or luxe guest suite.Step outside and discover your entertainer’s dream — a fully enclosed patio with string lights, mounted TV, ceiling fans, and a grilling station. It’s where football Sundays, date nights, and birthday parties come to life.The garage? Not just oversized — it’s been widened and deepened. Room for your cars, toys, tools, and more.This home doesn’t just live large. It is large.Message me for a private showing — before someone else lives your dream. Buyer to verify all information during due diligence.
Listing Agent
eXp Realty Southern Branch Brokerage Phone: 251-472-7673 Listed on: 06/05/2025

Home Details
Home Type
- Single Family
Est. Annual Taxes
- $1,170
Year Built
- Built in 1993
Lot Details
- 5,663 Sq Ft Lot
- Lot Dimensions are 52 x 109
- East Facing Home
- Fenced
- Corner Lot
Home Design
- Colonial Architecture
- Slab Foundation
- Composition Roof
- Wood Siding
- Hardboard
Interior Spaces
- 2,089 Sq Ft Home
- 2-Story Property
- Ceiling Fan
- Wood Burning Fireplace
- Living Room with Fireplace
- Property Views
Kitchen
- Electric Range
- Microwave
- Dishwasher
- Disposal
Flooring
- Carpet
- Tile
Bedrooms and Bathrooms
- 3 Bedrooms
- Primary bedroom located on second floor
- En-Suite Bathroom
- Walk-In Closet
- 3 Full Bathrooms
- Bathtub and Shower Combination in Primary Bathroom
Laundry
- Dryer
- Washer
Home Security
- Home Security System
- Security Lights
- Carbon Monoxide Detectors
- Fire and Smoke Detector
Parking
- 2 Car Attached Garage
- Automatic Garage Door Opener
Outdoor Features
- Covered patio or porch
- Outdoor Storage
Schools
- Er Dickson Elementary School
- Burns Middle School
- Wp Davidson High School
Utilities
- Central Heating and Cooling System
- Internet Available
Community Details
- No Home Owners Association
Listing and Financial Details
- Legal Lot and Block 9 / 9
- Assessor Parcel Number 2808284002102XXX
Map
Home Values in the Area
Average Home Value in this Area
Tax History
| Year | Tax Paid | Tax Assessment Tax Assessment Total Assessment is a certain percentage of the fair market value that is determined by local assessors to be the total taxable value of land and additions on the property. | Land | Improvement |
|---|---|---|---|---|
| 2024 | $1,180 | $19,470 | $3,000 | $16,470 |
| 2023 | $1,115 | $18,460 | $3,000 | $15,460 |
| 2022 | $1,086 | $18,160 | $3,000 | $15,160 |
| 2021 | $1,054 | $17,660 | $2,700 | $14,960 |
| 2020 | $1,054 | $17,660 | $2,700 | $14,960 |
| 2019 | $1,004 | $16,860 | $0 | $0 |
| 2018 | $973 | $16,380 | $0 | $0 |
| 2017 | $813 | $13,860 | $0 | $0 |
| 2016 | $778 | $13,300 | $0 | $0 |
| 2013 | -- | $13,740 | $0 | $0 |
Property History
| Date | Event | Price | Change | Sq Ft Price |
|---|---|---|---|---|
| 06/17/2025 06/17/25 | Price Changed | $299,327 | -13.7% | $143 / Sq Ft |
| 06/04/2025 06/04/25 | For Sale | $347,000 | +188.0% | $166 / Sq Ft |
| 06/12/2012 06/12/12 | Sold | $120,500 | +91.3% | $57 / Sq Ft |
| 05/15/2012 05/15/12 | Pending | -- | -- | -- |
| 02/15/2012 02/15/12 | Sold | $63,000 | 0.0% | $31 / Sq Ft |
| 02/15/2012 02/15/12 | Sold | $63,000 | 0.0% | $31 / Sq Ft |
| 01/27/2012 01/27/12 | Pending | -- | -- | -- |
| 01/16/2012 01/16/12 | Pending | -- | -- | -- |
| 01/06/2012 01/06/12 | For Sale | $63,000 | -- | $31 / Sq Ft |
Purchase History
| Date | Type | Sale Price | Title Company |
|---|---|---|---|
| Warranty Deed | -- | None Available | |
| Special Warranty Deed | $63,000 | None Available | |
| Foreclosure Deed | $126,000 | None Available |
Mortgage History
| Date | Status | Loan Amount | Loan Type |
|---|---|---|---|
| Open | $25,000 | Credit Line Revolving | |
| Open | $118,316 | FHA | |
| Closed | $3,615 | Stand Alone Second | |
| Previous Owner | $136,000 | Unknown | |
| Previous Owner | $126,900 | Seller Take Back |
Similar Homes in the area
Source: Baldwin REALTORS®
MLS Number: 380238
APN: 28-08-28-4-002-102
- 1117 Pinemont Dr
- 1136 Sutherlin Ct S
- 1054 Linlen Ave
- 1050 Westbury Dr
- 6005 Sturbridge Dr
- 1008 Pinemont Dr Unit 5
- 1008 Pinemont Dr Unit 6
- 5900 Grelot Rd Unit 803
- 1000 Pinemont Dr
- 5708 Shain St
- 957 Pinemont Dr
- 1262 Savannah Dr
- 6050 Grelot Rd Unit 202
- 6140 Louise Place E
- 958 Henckley Ave
- 5725 Vendome Dr S
- 1201 MacArthur Place Ct
- 1056 Cross Gates Place
- 1213 Edinburgh Ct
- 909 Wesley Ave
- 1060 Linlen Ave
- 1056 Linlen Ave
- 1109 Mcneil Ave
- 958 Pinemont Dr
- 6040 Grelot Rd Unit 206
- 6075 Grelot Rd
- 4728 Wicker Way
- 858 Schaub Ave
- 701 University Blvd S
- 803 Louise Ave
- 1651 Knollwood Dr
- 1601 Hillcrest Rd
- 1701 Hillcrest Rd
- 833 S University Blvd
- 6427 Grelot Rd
- 5367 Via Alta Dr
- 6700 Wall St
- 4272 Springview Dr
- 178 April St
- 6516 Sugar Pointe Ct






