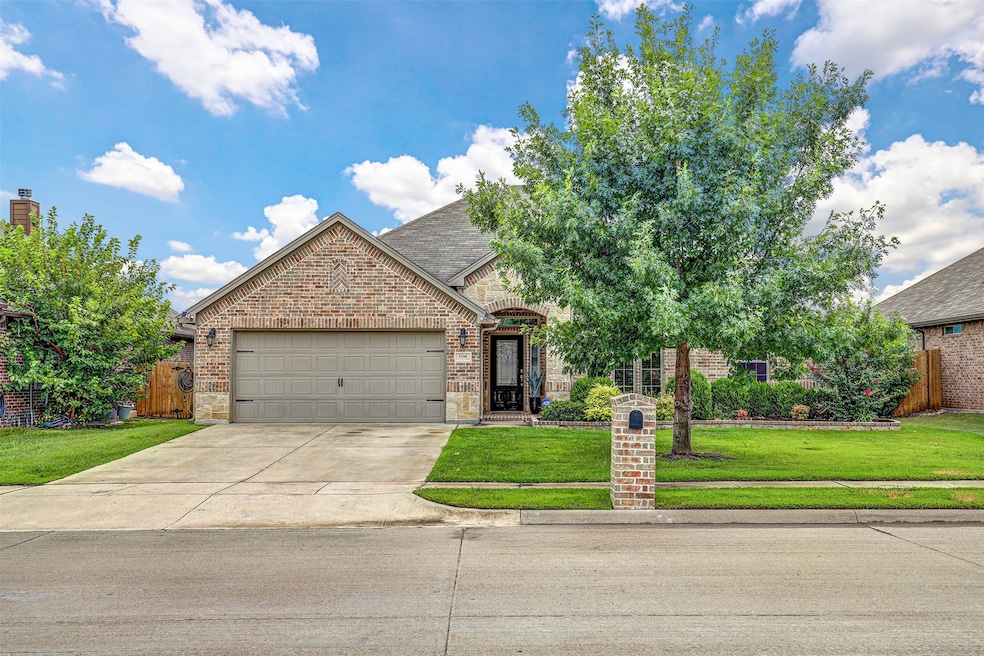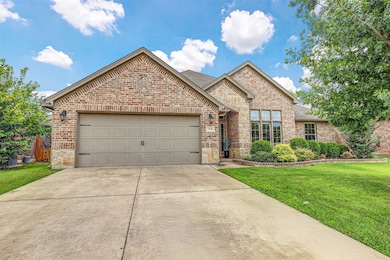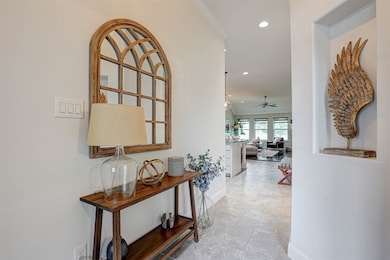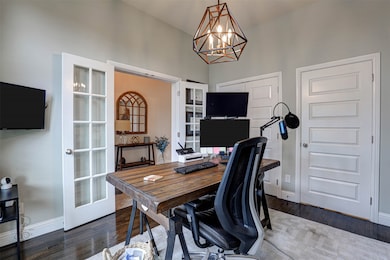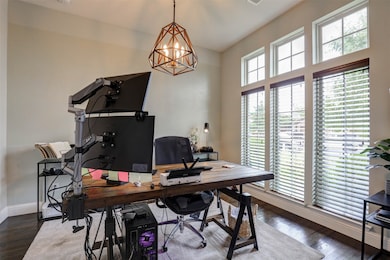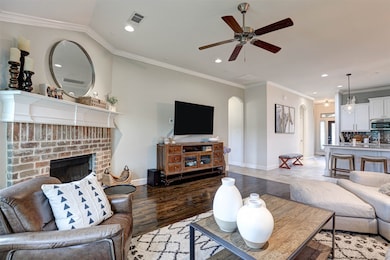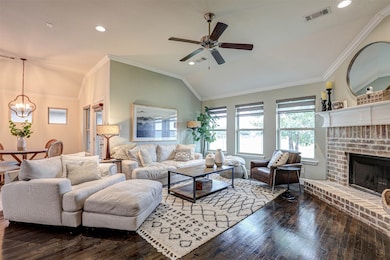1116 Little John Dr Fort Worth, TX 76179
Highlights
- Traditional Architecture
- Wood Flooring
- Covered Patio or Porch
- Creekview Middle School Rated A
- Granite Countertops
- 2 Car Attached Garage
About This Home
Beautiful and Well-Maintained Home in Saginaw!
Welcome to this stunning 3-bedroom, 2-bath home featuring a versatile flex space that can be used as an office, formal dining room, or playroom. The open-concept living area offers a cozy brick fireplace and flows seamlessly into the gorgeous kitchen, complete with a large island, granite countertops, and stainless steel appliances. Washer, dryer, and refrigerator are included for your convenience. The spacious primary suite includes dual sinks and a generous walk-in shower. Enjoy relaxing on the covered back patio overlooking the yard that backs up to the zoned elementary school—perfectly located within Eagle Mountain ISD. No pets and no smoking allowed.
Listing Agent
Martin Realty Group Brokerage Phone: 817-697-3141 License #0606093 Listed on: 10/27/2025
Home Details
Home Type
- Single Family
Est. Annual Taxes
- $7,820
Year Built
- Built in 2016
Lot Details
- 6,621 Sq Ft Lot
- Wood Fence
- Chain Link Fence
- Interior Lot
- Back Yard
Parking
- 2 Car Attached Garage
- Front Facing Garage
Home Design
- Traditional Architecture
- Brick Exterior Construction
- Slab Foundation
- Composition Roof
Interior Spaces
- 2,004 Sq Ft Home
- 1-Story Property
- Ceiling Fan
- Decorative Lighting
- Fireplace Features Masonry
- Living Room with Fireplace
- Fire and Smoke Detector
Kitchen
- Eat-In Kitchen
- Microwave
- Dishwasher
- Kitchen Island
- Granite Countertops
- Disposal
Flooring
- Wood
- Carpet
- Ceramic Tile
Bedrooms and Bathrooms
- 3 Bedrooms
- 2 Full Bathrooms
Laundry
- Laundry in Utility Room
- Dryer
- Washer
Outdoor Features
- Covered Patio or Porch
Schools
- Willow Creek Elementary School
- Boswell High School
Utilities
- Central Heating and Cooling System
- High Speed Internet
- Cable TV Available
Listing and Financial Details
- Residential Lease
- Property Available on 10/31/25
- Tenant pays for all utilities
- 12 Month Lease Term
- Legal Lot and Block 26 / 1
- Assessor Parcel Number 40277003
Community Details
Overview
- Dominion Add Subdivision
Pet Policy
- No Pets Allowed
Map
Source: North Texas Real Estate Information Systems (NTREIS)
MLS Number: 21095000
APN: 40277003
- 320 Little John Ct
- 400 Commonwealth Dr
- 1009 Windsor Dr
- 504 Quest Ct
- 7132 Waterford Creek Ct
- 7112 Waterford Creek Ct
- 7145 Waterford Creek Ct
- 7128 Waterford Creek Ct
- 7137 Waterford Creek Ct
- 7120 Waterford Creek Ct
- 7153 Waterford Creek Ct
- 7141 Waterford Creek Ct
- 7133 Waterford Creek Ct
- 617 Silverbrook Dr
- 525 Sycamore Ln
- 4553 Waterford Dr
- 325 Cindy Ln
- 813 Silverbrook Dr
- 6716 Waterhill Ln
- 617 Crystal Brook Dr
- 909 Canterbury Dr
- 105 Bedford Cir
- 1105 Fallgate Dr
- 1040 Springhill Dr
- 201 Ledburn Ct
- 302 Lincoln Cir
- 301 Lincoln Cir
- 306 Lincoln Cir
- 313 Lincoln Cir
- 7149 Waterford Creek Ct
- 605 Crestview Ct
- 6709 Waterhill Ln
- 412 Brinkley Dr
- 6937 Brookglen Ln
- 4758 Marina Del Rd
- 4837 Waterford Dr
- 6832 Brookglen Ln
- 4861 Parkview Hills Ln
- 4913 Ivory Knoll Rd
- 8325 Hawkview Dr
