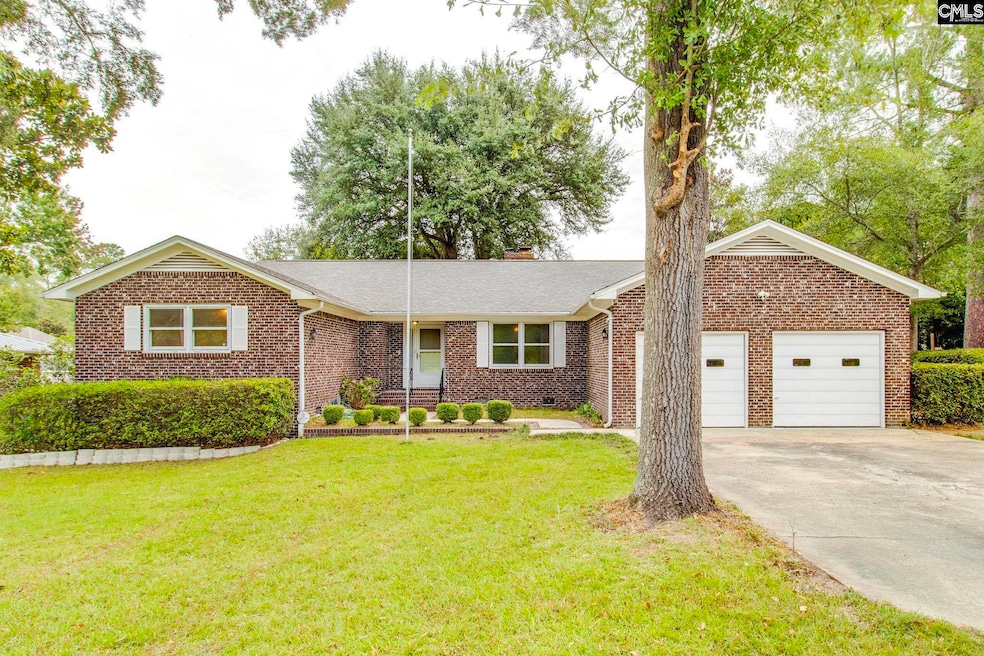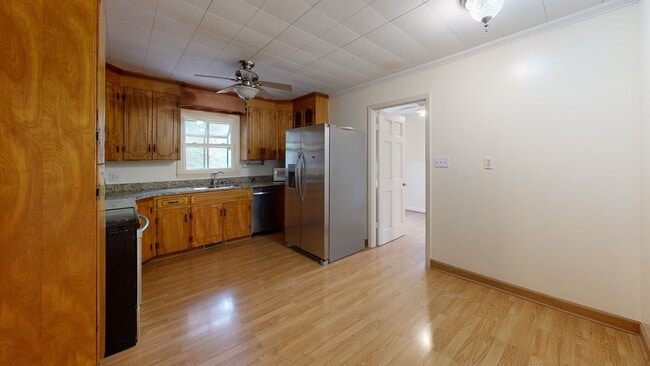
1116 Mathis Ct Camden, SC 29020
Estimated payment $1,465/month
Highlights
- Traditional Architecture
- Granite Countertops
- Covered Patio or Porch
- Engineered Wood Flooring
- No HOA
- Dual Closets
About This Home
Up to $10,000 seller contribution to buyer's closing costs, home upgrades, or mortgage rate buydown! Welcome to this well-built and carefully maintained home in the historic city of Camden. This spacious property offers 3 bedrooms and 3 full bathrooms, providing plenty of comfort for families or guests. Inside, you’ll find two inviting living areas — a formal living room great for entertaining and a cozy second living space that’s perfect for relaxing. The eat-in kitchen is ideal for everyday meals, while the formal dining room works well for holidays and special occasions. The home features two bedroom suites, including a comfortable master suite and a second suite with its own private full bath. This setup offers privacy and flexibility, whether you have guests, older family members, or need extra space. Recent updates add peace of mind, including a new roof (2025), a 14 SEER 3.5-ton gas pack unit installed in 2020 with 5 years left on the warranty, and an upgraded water heater for better energy efficiency. This home is also in a great location. It is within walking distance of MUSC Kershaw, the MUSC Sleep Diagnostic Center, the MUSC Heart and Vascular Center, and downtown Camden — giving you easy access to healthcare, shops, dining, and local events. Blending classic charm with smart updates, this home is a solid investment and a warm, welcoming place to live in one of South Carolina’s most historic communities. Disclaimer: CMLS has not reviewed and, therefore, does not endorse vendors who may appear in listings.
Home Details
Home Type
- Single Family
Year Built
- Built in 1977
Lot Details
- 0.25 Acre Lot
- Back Yard Fenced
- Chain Link Fence
Parking
- 2 Car Garage
Home Design
- Traditional Architecture
- Four Sided Brick Exterior Elevation
Interior Spaces
- 2,300 Sq Ft Home
- 1-Story Property
- Bookcases
- Crown Molding
- Ceiling Fan
- Wood Burning Fireplace
- French Doors
- Living Room with Fireplace
- Dining Area
- Crawl Space
Kitchen
- Convection Oven
- Built-In Range
- Dishwasher
- Granite Countertops
- Granite Backsplash
- Wood Stained Kitchen Cabinets
- Prep Sink
- Disposal
Flooring
- Engineered Wood
- Carpet
- Tile
Bedrooms and Bathrooms
- 3 Bedrooms
- Dual Closets
- 3 Full Bathrooms
- Separate Shower
Laundry
- Laundry on main level
- Electric Dryer Hookup
Home Security
- Storm Doors
- Fire and Smoke Detector
Outdoor Features
- Covered Patio or Porch
- Shed
- Rain Gutters
Schools
- Camden Elementary And Middle School
- Camden High School
Utilities
- Cooling System Powered By Gas
- Heating System Uses Gas
- Cable TV Available
Community Details
- No Home Owners Association
Matterport 3D Tour
Floorplan
Map
Tax History
| Year | Tax Paid | Tax Assessment Tax Assessment Total Assessment is a certain percentage of the fair market value that is determined by local assessors to be the total taxable value of land and additions on the property. | Land | Improvement |
|---|---|---|---|---|
| 2025 | $883 | $161,400 | $22,000 | $139,400 |
| 2024 | $883 | $161,400 | $22,000 | $139,400 |
| 2023 | $1,310 | $161,400 | $22,000 | $139,400 |
| 2022 | $747 | $161,400 | $22,000 | $139,400 |
| 2021 | $675 | $161,400 | $22,000 | $139,400 |
| 2020 | $645 | $145,200 | $16,000 | $129,200 |
| 2019 | $665 | $145,200 | $16,000 | $129,200 |
| 2018 | $672 | $145,200 | $16,000 | $129,200 |
| 2017 | $632 | $145,200 | $16,000 | $129,200 |
| 2016 | $622 | $143,200 | $13,800 | $129,400 |
| 2015 | $444 | $143,200 | $13,800 | $129,400 |
| 2014 | $444 | $5,728 | $0 | $0 |
Property History
| Date | Event | Price | List to Sale | Price per Sq Ft |
|---|---|---|---|---|
| 02/16/2026 02/16/26 | For Sale | $270,000 | 0.0% | $117 / Sq Ft |
| 01/31/2026 01/31/26 | Pending | -- | -- | -- |
| 10/11/2025 10/11/25 | For Sale | $270,000 | -- | $117 / Sq Ft |
Purchase History
| Date | Type | Sale Price | Title Company |
|---|---|---|---|
| Deed | $65,000 | -- |
About the Listing Agent

Eddie is a dedicated real estate professional committed to providing superior service to his clients. With a goal to treat every client with the respect and professionalism they deserve, Eddie works tirelessly to ensure they are well-represented and educated on the real estate market.
Eddie's commitment extends to securing the best deal possible for his clients and ensuring a pleasant overall experience with minimal stress. He holds the expectation that every client who entrusts him with
Eddie's Other Listings
Source: Consolidated MLS (Columbia MLS)
MLS Number: 619355
APN: C285-06-00-108
- 1302 Mill St
- 1408 Mill St
- 1301 Fair St
- 1313 Fair St
- 1305 Fair St
- 31 Gardner St
- 1215 Fair St
- 306 Hampton Park
- 620 Mcrae Rd
- 906 Fair St
- 1820 Camden Ave
- 1403 Lyttleton St
- 1616 Lakeview Ave
- 1319 Lake Shore Dr
- 2005 Kendall St
- 1310 Lyttleton St
- 1302 Lyttleton St
- 2120 Pleasant Ridge
- 1710 Fair St
- 104 Union St
- 1210 Gardner St
- 1300 Gardner St
- 2125 Haile St
- 409 Hampton St
- 613 Chesnut St
- 148 Wall St
- 1908
- 33 Chestnut Ferry Rd Unit 206
- 138 Parkwood Ct
- 300 Lafayette Way
- 40 Boulware Rd
- 841 Frenwood Ln
- 1292 Champions Rst Rd
- 17 Furlong Downs St
- 30 Paces Run
- 28 Paces Run
- 116 Woodmere Dr
- 1732A Cassatt Rd
- 10 Harvest Wheat Ct
- 48 Bristlecone Ln
Ask me questions while you tour the home.





