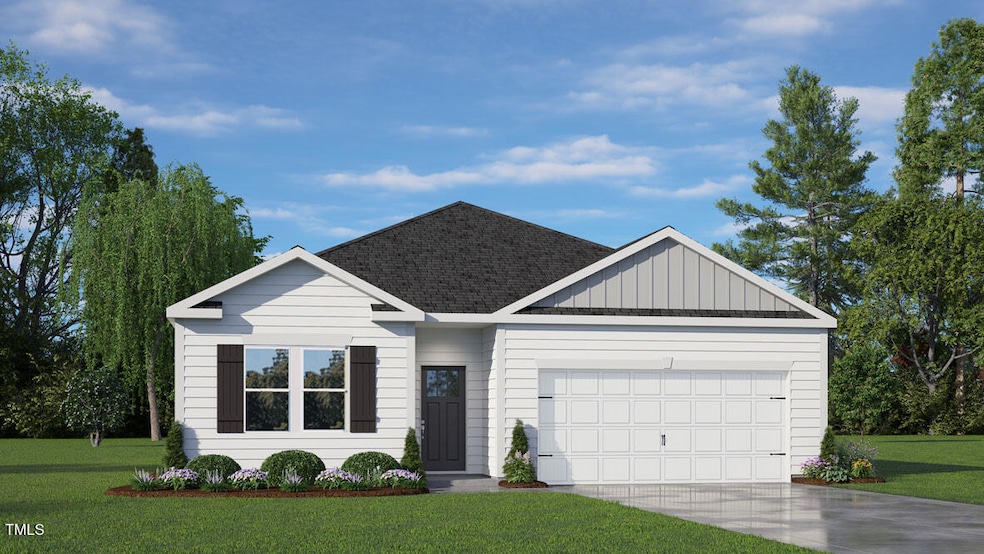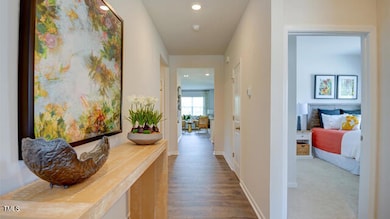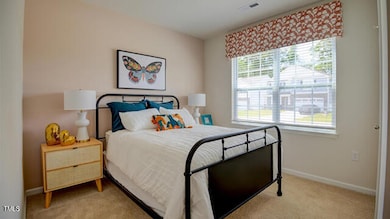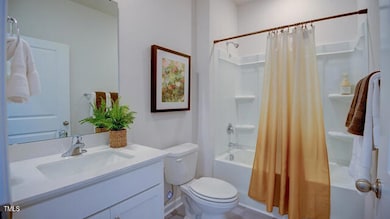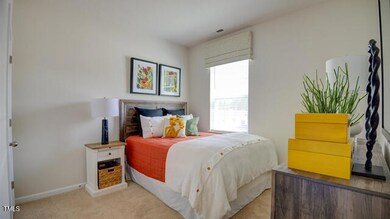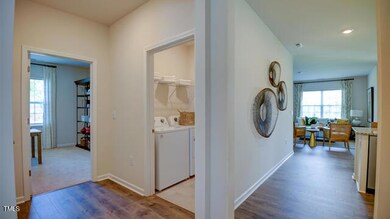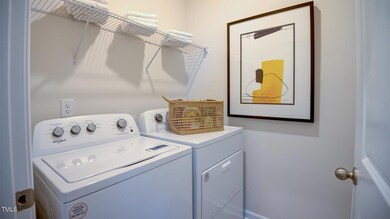
1116 Middlecrest Dr Rocky Mount, NC 27804
Estimated payment $1,776/month
Highlights
- New Construction
- 1 Fireplace
- Stainless Steel Appliances
- Craftsman Architecture
- High Ceiling
- 2 Car Attached Garage
About This Home
Come tour 1116 Middlecrest Drive! One of our new homes at Saddlebrook, located in Rocky Mount, NC.
New construction, Saddlebrook is a beautiful community located just 40 minutes from Raleigh.
The Cali floorplan is one level living at its finest. This ranch style home offers 4 bedrooms, 2 baths & very inviting layout. The kitchen features a generous center island & is highlighted with granite counter tops, grey ceramic tile backsplash, stainless steel appliances, amazing Cane Sugar cabinets & ample corner pantry. Durable Cheyenne Rock Oak Cedar Creek RevWood Flooring is located throughout the main areas in the home that offer elegance and extreme durability. Great sized Primary bath with large walk in closet, featuring a huge walk in shower & large linen closet! Relax under your covered deck on this GREAT homesite! All bathrooms feature Quartz Blanco Matrix countertops & Silver Screen Davison vinyl flooring which is also flooring of laundry room.
As always a D.R. Horton home is built with quality materials and impeccable workmanship. The home comes with a one-year builder's warranty & a ten-year structural warranty. Your beautiful new home will come equipped with a smart home technology package.
Make the Cali your new home at Saddlebrook today! *Photos are for representational purposes only.
Home Details
Home Type
- Single Family
Est. Annual Taxes
- $2,025
Year Built
- Built in 2024 | New Construction
Lot Details
- 7,841 Sq Ft Lot
- Landscaped
HOA Fees
- $44 Monthly HOA Fees
Parking
- 2 Car Attached Garage
Home Design
- Craftsman Architecture
- Brick or Stone Mason
- Slab Foundation
- Frame Construction
- Architectural Shingle Roof
- Board and Batten Siding
- Shake Siding
- Vinyl Siding
- Radiant Barrier
- Stone
Interior Spaces
- 1,765 Sq Ft Home
- 1-Story Property
- High Ceiling
- 1 Fireplace
- Living Room
- Dining Room
- Pull Down Stairs to Attic
Kitchen
- Eat-In Kitchen
- Free-Standing Gas Range
- Microwave
- Plumbed For Ice Maker
- Dishwasher
- Stainless Steel Appliances
Flooring
- Carpet
- Vinyl
Bedrooms and Bathrooms
- 4 Bedrooms
- Walk-In Closet
- 2 Full Bathrooms
- Bathtub with Shower
- Walk-in Shower
Laundry
- Laundry on main level
- Electric Dryer Hookup
Schools
- Red Oak Elementary School
- Red Oak Middle School
- Northern Nash High School
Utilities
- Central Air
- Heat Pump System
- Electric Water Heater
Additional Features
- Smart Technology
- Energy-Efficient Lighting
Community Details
- Association fees include unknown
- Slatter Mgmt. Services Association, Phone Number (336) 272-0641
- Built by D.R. Horton, Inc
- Saddlebrook Subdivision, Cali 4 Bedroom Floorplan
Listing and Financial Details
- Home warranty included in the sale of the property
- Assessor Parcel Number 382108988508
Map
Home Values in the Area
Average Home Value in this Area
Property History
| Date | Event | Price | Change | Sq Ft Price |
|---|---|---|---|---|
| 07/25/2025 07/25/25 | Pending | -- | -- | -- |
| 07/21/2025 07/21/25 | Price Changed | $282,990 | -3.1% | $160 / Sq Ft |
| 07/03/2025 07/03/25 | Price Changed | $292,000 | -2.7% | $165 / Sq Ft |
| 02/04/2025 02/04/25 | For Sale | $299,990 | -- | $170 / Sq Ft |
Similar Homes in the area
Source: Doorify MLS
MLS Number: 10074557
- 1121 Middlecrest Dr
- 1117 Middlecrest Dr
- 1113 Middlecrest Dr
- 1104 Middlecrest Dr
- 1129 Middlecrest Dr
- 1109 Middlecrest Dr
- 1025 Middlecrest Dr
- 1133 Middlecrest Dr
- 1137 Middlecrest Dr
- 1021 Middlecrest Dr
- 1018 Middlecrest Dr
- 1014 Middlecrest Dr
- 1013 Middlecrest Dr
- 1010 Middlecrest Dr
- 1009 Middlecrest Dr
- 1022 Crossway Ln
- 1018 Crossway Ln
