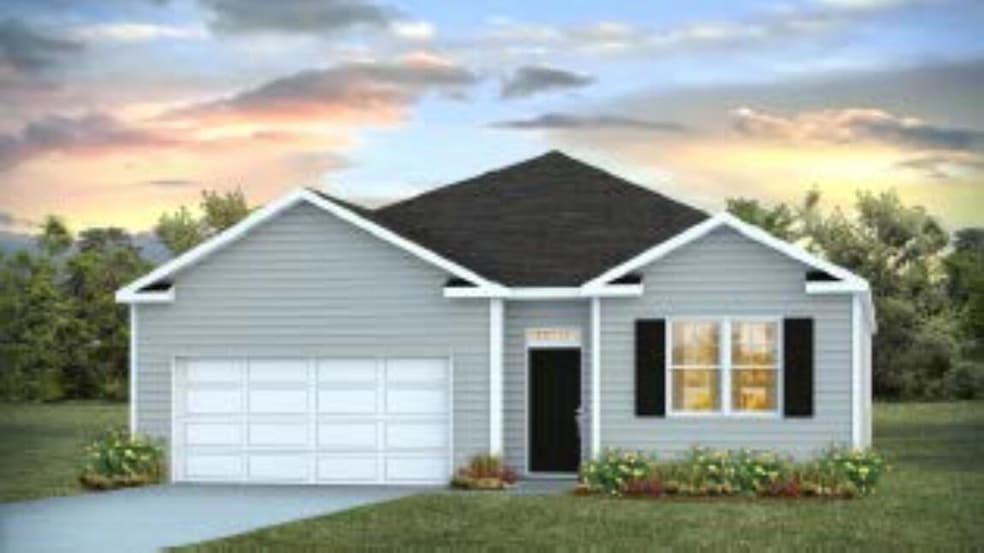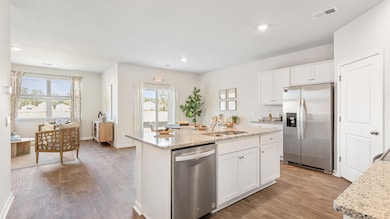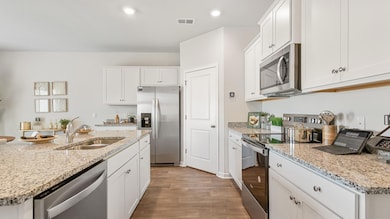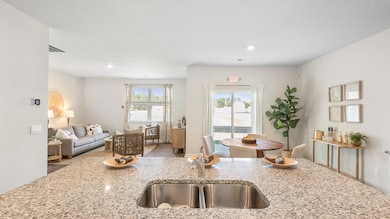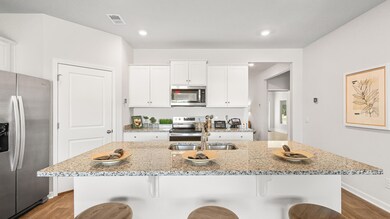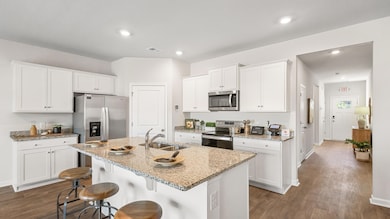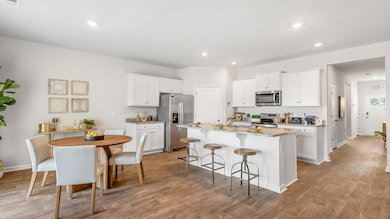1116 Mulligan Dr Manning, SC 29102
Estimated payment $1,789/month
Highlights
- Under Construction
- Traditional Architecture
- Laundry Room
- Pond
- Eat-In Kitchen
- Entrance Foyer
About This Home
Welcome to your dream home nestled beside the scenic Shannon Greens Golf Course on Bloomville Rd. in Manning, SC. Huggins Hill is conveniently located just 2 miles from downtown Manning, 7 miles from Wyboo Golf Club, and 13 miles from Lake Marion access, perfect for world-class freshwater fishing and local dining experiences. This lot is lot has a beautiful wooded view. The homesite offers single-story living at its best! This 4 bedroom, 2 bath Cali floorplan is located in the desirable Huggins Hill Community in Manning, South Carolina and offers the perfect blend of comfort, style, and modern amenities. As you enter the foyer, you are greeted by two spacious bedrooms which share a full bathroom with a cultured marble countertop.The open floor plan then seamlessly flows into a dedicated laundry area and garage access as well as the third bedroom. The stunning kitchen includes an oversized island complete with granite countertops and modern stainless-steel appliances as well as ample grey cabinetry. The primary bedroom is located in the back of the home for additional privacy and offers a peaceful retreat with its own spacious ensuite bathroom with dual quartz vanities and two walk-in closets. Outside you'll find your covered porch overlooking a well landscaped backyard. Enjoy the serene surroundings and the delightful atmosphere of the golf course. Whether you're an avid golfer or simply appreciate the beauty of nature, this home's location is unparalleled. With three access points to I-95 only minutes away, commuting is a breeze. Families will enjoy Gibbons Street Park, featuring a small water park for kids. The area also boasts three industrial parks filled with factories and warehouses, alongside J.C. Britton Park. Huggins Hill is an ideal place to retire, offering a friendly community and proximity to larger cities such as Sumter, Florence, Columbia, and Charleston. Shaw Air Force Base in Sumter is just 25 minutes away. Experience this exceptional property and make Huggins Hill your new home, with easy access to the Continental Tire Plant, Georgia Pacific, and more. All new homes include D.R. Horton's Home is Connected® package, an industry leading suite of smart home products that keeps homeowners connected with the people and places they value most. This smart technology allows homeowners to monitor and control their home from their couch or across the globe. Products include touchscreen interface, video doorbell, front door light, z-wave t-stat, and keyless door lock all of which are controlled by an included Alexa Dot and smartphone app with voice! Call to schedule your showing today and start envisioning your new life surrounded by nature's beauty! *Square footage dimensions are approximate. *The photos you see here are for illustration purposes only, interior, and exterior features, options, colors, and selections will differ. Please reach out to sales agent for options
Home Details
Home Type
- Single Family
Year Built
- Built in 2025 | Under Construction
Lot Details
- 0.28 Acre Lot
- Level Lot
HOA Fees
- $38 Monthly HOA Fees
Parking
- 2 Car Garage
Home Design
- Traditional Architecture
- Slab Foundation
- Fiberglass Roof
- Vinyl Siding
Interior Spaces
- 1,774 Sq Ft Home
- 1-Story Property
- Smooth Ceilings
- Entrance Foyer
- Family Room
- Combination Dining and Living Room
- Vinyl Flooring
Kitchen
- Eat-In Kitchen
- Microwave
- Dishwasher
- Disposal
Bedrooms and Bathrooms
- 4 Bedrooms
- 2 Full Bathrooms
Laundry
- Laundry Room
- Washer Hookup
Schools
- Manning Elementary School
- Manning Middle School
- Manning High School
Additional Features
- Pond
- Forced Air Heating and Cooling System
Community Details
- Built by D.r. Horton, Inc.
- Huggins Hill Subdivision
Listing and Financial Details
- Home warranty included in the sale of the property
Map
Property History
| Date | Event | Price | List to Sale | Price per Sq Ft | Prior Sale |
|---|---|---|---|---|---|
| 08/05/2025 08/05/25 | Sold | $283,400 | 0.0% | $160 / Sq Ft | View Prior Sale |
| 07/31/2025 07/31/25 | Off Market | $283,400 | -- | -- | |
| 06/25/2025 06/25/25 | For Sale | $283,400 | -- | $160 / Sq Ft |
Source: CHS Regional MLS
MLS Number: 25014606
- 1130 Mulligan Dr
- 1100 Mulligan Dr
- 1092 Mulligan Dr
- 1063 Birdie Ct
- 1022 Mulligan Dr
- 1156 Mulligan Dr
- 1064 Mulligan Dr
- 1085 Birdie Ct
- 1162 Mulligan Dr
- 1052 Mulligan Dr
- 1200 Mulligan Dr
- 1121 Mulligan Dr
- 1107 Mulligan Dr
- 1158 Doral Dr
- 1208 Heritage Dr
- 1639 Heritage Dr
- 2147 Bloomville Rd
- 1480 Country Club Cir
- TBD S Carolina 260
- 126 Hillcrest St
Ask me questions while you tour the home.
