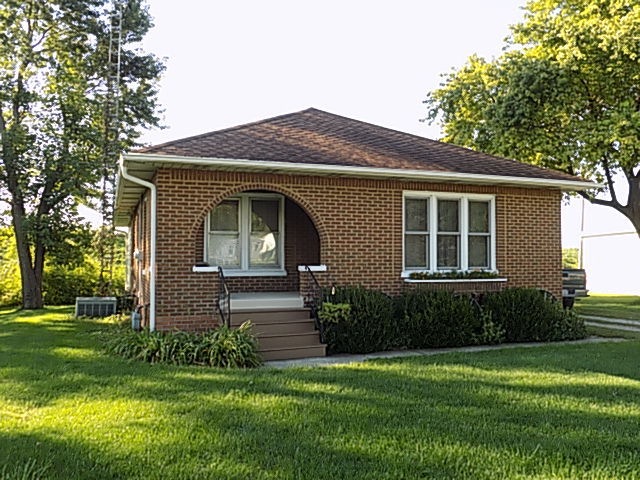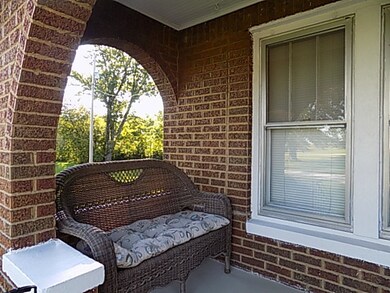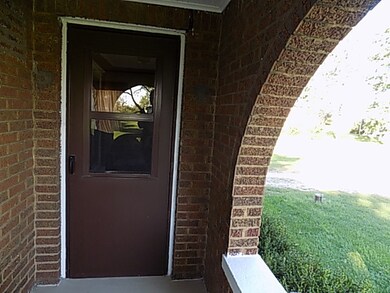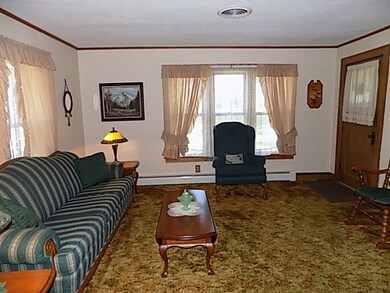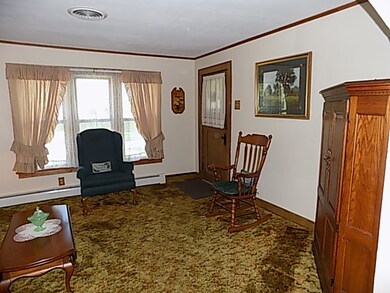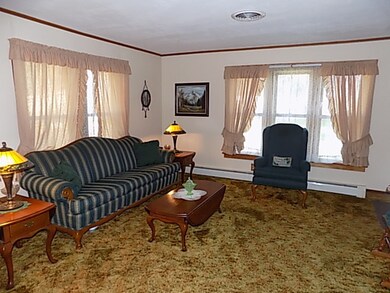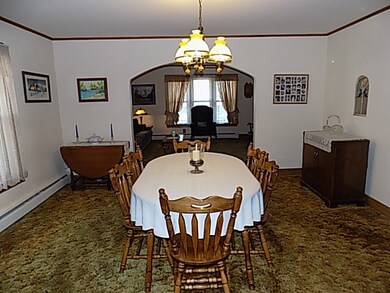
1116 N 29th Rd Ottawa, IL 61350
Highlights
- Deck
- Ranch Style House
- Whirlpool Bathtub
- Vaulted Ceiling
- Wood Flooring
- Screened Porch
About This Home
As of January 2023Very nicely maintained 3 bedroom 2 bath 1 Story Brick and frame bungalow style home situated on 1.19 Acres +- with mature trees . Covered front porch opens to the spacious and open Living room and formal dining room. 2 guest bedrooms have original hardwood floors . Guest bath has tile floor and whirlpool tub. Country kitchen with solid wood cabinets and breakfast bar includes appliances. The Family Room opens off of the kitchen and features a vaulted wood ceiling and glass french doors to the private rear deck. Master bedroom off kitchen and 2nd bath. Over-sized 2+ Car detached Garage 24 X 28 with additional storage. Private Enclosed Screen porch off back of Garage 7 X 20 LIST PRICE IS BASED ON RECENT APPRAISAL AND AVAILABLE ON REQUEST
Last Agent to Sell the Property
Coldwell Banker Real Estate Group License #475092481 Listed on: 09/13/2018

Last Buyer's Agent
Patrice Rodriguez
Washington Square, Realtors License #475134151
Home Details
Home Type
- Single Family
Est. Annual Taxes
- $613
Parking
- Detached Garage
- Garage Transmitter
- Garage Door Opener
- Parking Included in Price
- Garage Is Owned
Home Design
- Ranch Style House
- Brick Exterior Construction
- Asphalt Shingled Roof
- Aluminum Siding
Interior Spaces
- Vaulted Ceiling
- Screened Porch
- Wood Flooring
- Unfinished Basement
- Partial Basement
Kitchen
- Oven or Range
- Microwave
Bedrooms and Bathrooms
- Bathroom on Main Level
- Whirlpool Bathtub
Utilities
- Forced Air Heating and Cooling System
- Heating System Uses Gas
- Well
- Private or Community Septic Tank
Additional Features
- Deck
- Irregular Lot
Listing and Financial Details
- Homeowner Tax Exemptions
Ownership History
Purchase Details
Home Financials for this Owner
Home Financials are based on the most recent Mortgage that was taken out on this home.Purchase Details
Home Financials for this Owner
Home Financials are based on the most recent Mortgage that was taken out on this home.Similar Homes in Ottawa, IL
Home Values in the Area
Average Home Value in this Area
Purchase History
| Date | Type | Sale Price | Title Company |
|---|---|---|---|
| Warranty Deed | $150,000 | None Available | |
| Warranty Deed | $124,000 | None Available |
Property History
| Date | Event | Price | Change | Sq Ft Price |
|---|---|---|---|---|
| 01/27/2023 01/27/23 | Sold | $150,000 | -10.7% | $95 / Sq Ft |
| 12/20/2022 12/20/22 | Pending | -- | -- | -- |
| 11/03/2022 11/03/22 | Price Changed | $167,900 | -1.2% | $106 / Sq Ft |
| 08/25/2022 08/25/22 | Price Changed | $169,900 | -2.9% | $108 / Sq Ft |
| 07/15/2022 07/15/22 | For Sale | $175,000 | +41.1% | $111 / Sq Ft |
| 10/29/2018 10/29/18 | Sold | $124,000 | -4.6% | $79 / Sq Ft |
| 10/04/2018 10/04/18 | Pending | -- | -- | -- |
| 09/27/2018 09/27/18 | Price Changed | $130,000 | +1.6% | $82 / Sq Ft |
| 09/27/2018 09/27/18 | Price Changed | $128,000 | -1.5% | $81 / Sq Ft |
| 09/13/2018 09/13/18 | For Sale | $130,000 | -- | $82 / Sq Ft |
Tax History Compared to Growth
Tax History
| Year | Tax Paid | Tax Assessment Tax Assessment Total Assessment is a certain percentage of the fair market value that is determined by local assessors to be the total taxable value of land and additions on the property. | Land | Improvement |
|---|---|---|---|---|
| 2024 | $613 | $66,144 | $14,297 | $51,847 |
| 2023 | $613 | $58,426 | $12,629 | $45,797 |
| 2022 | $3,401 | $54,340 | $11,746 | $42,594 |
| 2021 | $3,324 | $51,115 | $11,049 | $40,066 |
| 2020 | $3,444 | $52,696 | $11,391 | $41,305 |
| 2019 | $3,534 | $53,223 | $11,505 | $41,718 |
| 2018 | $3,842 | $51,210 | $11,070 | $40,140 |
| 2017 | $3,725 | $49,226 | $10,641 | $38,585 |
| 2016 | $3,814 | $49,226 | $10,641 | $38,585 |
| 2015 | $3,691 | $47,575 | $10,284 | $37,291 |
| 2012 | -- | $47,525 | $10,273 | $37,252 |
Agents Affiliated with this Home
-

Seller's Agent in 2023
Robert Findlay
Findlay Real Estate Group Inc
(815) 317-5316
397 Total Sales
-

Seller Co-Listing Agent in 2023
Valerie Findlay
Findlay Real Estate Group Inc
(630) 730-4315
200 Total Sales
-

Buyer's Agent in 2023
Steve Rozhon Jr
Crosstown Realtors, Inc.
(708) 417-1646
161 Total Sales
-

Seller's Agent in 2018
George Shanley
Coldwell Banker Real Estate Group
(815) 228-1859
471 Total Sales
-
P
Buyer's Agent in 2018
Patrice Rodriguez
Washington Square, Realtors
Map
Source: Midwest Real Estate Data (MRED)
MLS Number: MRD10081454
APN: 19-12-103000
- 2912 E 11th Rd
- 00 Us Highway 6
- 2965 Illinois 178
- 2951 Illinois 178
- 511 W Washington St
- 0 W Johnson St
- Lot 11 Cassidy Ave
- Lot 10 Cassidy Ave
- 760 Progress Pkwy
- Lot 9 Cassidy Ave
- Lot 6 Cassidy Ave
- 613 Cassidy Ct
- 743 Progress Pkwy
- 000 Us Highway 6
- 793 Us Highway 6
- 2950 E 1479 Rd
- 2954 E 1479th Rd
- 2961 E 1489th Rd
- 2940 E 1509th Rd
- 1487 N 2975th Rd
