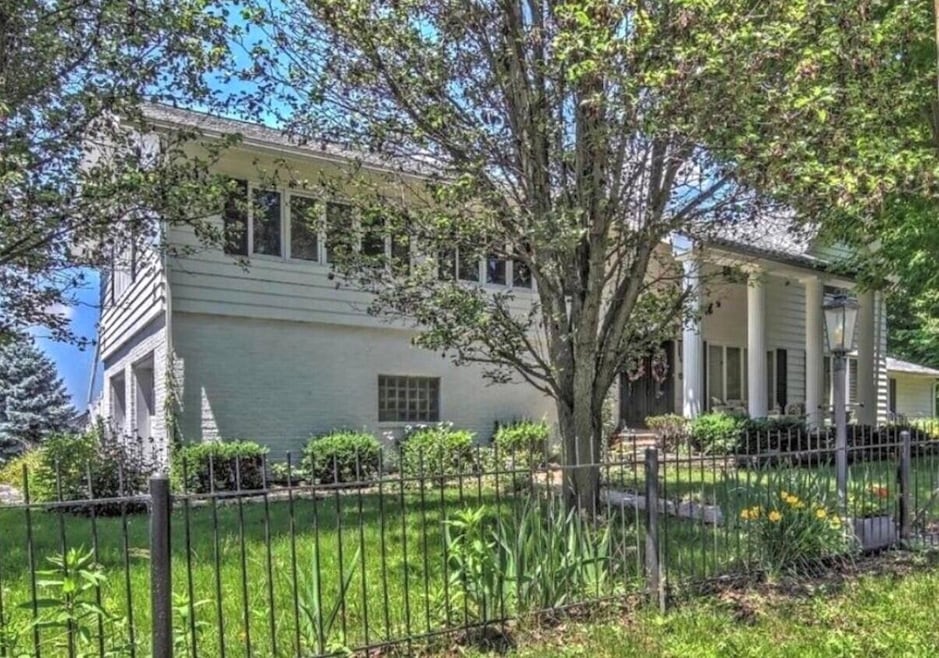1116 N 350 E Chesterton, IN 46304
Porter County NeighborhoodEstimated payment $5,403/month
Highlights
- Home fronts a pond
- 10.01 Acre Lot
- Rural View
- Jackson Elementary School Rated A
- Deck
- Wood Flooring
About This Home
Welcome to this one-of-a-kind estate nestled on 10 serene acres in highly desirable Jackson Township. This exceptional property combines modern luxury, rustic elegance, and purpose-driven living, currently serving as both a private residence and a 501(c)(3) nonprofit animal rescue for abused, handicapped, and senior dogs. Whether you're seeking a private sanctuary, mini-farm, income property, or a ready-made animal rescue, this fully remodeled and thoughtfully enhanced home with custom doors and shutters delivers. The main level features beautiful stone floors, a spacious great room with wet bar, a sunroom, and a fully custom eat-in kitchen with granite countertops, handcrafted cabinetry, and a quartz-topped island. The primary suite includes an en suite bath, cozy gas fireplace, massive 22' x 19' custom closet with private panic room, and walk-out patio access. A full bath and a large laundry room--with space for two washer/dryer sets, granite counters, and a dog-washing station--complete the main floor. Upstairs boasts hardwood floors throughout the grand living room, three bedrooms, and mediation room. Outside, enjoy a private pond, gazebo, and three large outbuildings: a 55' x 40' barn with loft, 90' x 40' pole barn, and 31' x 30' utility shed--all with electric. The home is equipped with a whole-house generator with an updated gas meter. The home has been adapted for Airbnb use, creating an opportunity for income generation or multi-family living. Rarely do homes with this level of character and functionality come to market in Jackson Township.
Home Details
Home Type
- Single Family
Est. Annual Taxes
- $5,687
Year Built
- Built in 1860
Lot Details
- 10.01 Acre Lot
- Home fronts a pond
- Landscaped
Parking
- 2.5 Car Garage
Home Design
- Brick Foundation
Interior Spaces
- 2-Story Property
- Wet Bar
- 2 Fireplaces
- Gas Fireplace
- Living Room
- Rural Views
- Basement
- Fireplace in Basement
- Fire and Smoke Detector
Kitchen
- Gas Range
- Microwave
- Dishwasher
Flooring
- Wood
- Concrete
- Tile
Bedrooms and Bathrooms
- 4 Bedrooms
- 3 Full Bathrooms
Laundry
- Laundry Room
- Laundry on main level
- Washer
- Sink Near Laundry
Outdoor Features
- Balcony
- Deck
- Covered Patio or Porch
- Outdoor Storage
Utilities
- Forced Air Zoned Heating and Cooling System
- Heating System Uses Natural Gas
- Well
- Water Softener is Owned
Community Details
- No Home Owners Association
- Jackson Minor Sub Subdivision
Listing and Financial Details
- Assessor Parcel Number 640704376002000005
Map
Home Values in the Area
Average Home Value in this Area
Tax History
| Year | Tax Paid | Tax Assessment Tax Assessment Total Assessment is a certain percentage of the fair market value that is determined by local assessors to be the total taxable value of land and additions on the property. | Land | Improvement |
|---|---|---|---|---|
| 2024 | $5,161 | $598,200 | $131,400 | $466,800 |
| 2023 | $5,021 | $530,900 | $113,900 | $417,000 |
| 2022 | $5,161 | $505,600 | $112,600 | $393,000 |
| 2021 | $4,291 | $441,600 | $112,000 | $329,600 |
| 2020 | $4,013 | $400,800 | $102,200 | $298,600 |
| 2019 | $3,976 | $376,200 | $103,000 | $273,200 |
| 2018 | $3,819 | $366,100 | $103,200 | $262,900 |
| 2017 | $3,766 | $370,600 | $103,900 | $266,700 |
| 2016 | $3,632 | $363,200 | $101,200 | $262,000 |
| 2014 | $3,413 | $335,500 | $95,700 | $239,800 |
| 2013 | -- | $318,000 | $95,500 | $222,500 |
Property History
| Date | Event | Price | Change | Sq Ft Price |
|---|---|---|---|---|
| 08/04/2025 08/04/25 | For Sale | $925,000 | +137.2% | $203 / Sq Ft |
| 07/03/2014 07/03/14 | Sold | $390,000 | 0.0% | $75 / Sq Ft |
| 06/13/2014 06/13/14 | Pending | -- | -- | -- |
| 08/12/2013 08/12/13 | For Sale | $390,000 | -- | $75 / Sq Ft |
Purchase History
| Date | Type | Sale Price | Title Company |
|---|---|---|---|
| Deed | -- | None Listed On Document | |
| Interfamily Deed Transfer | -- | None Available | |
| Deed | -- | Chicago Title Company Llc | |
| Joint Tenancy Deed | -- | Chicago Title Company Llc | |
| Interfamily Deed Transfer | -- | Chicago Title Insurance Comp |
Mortgage History
| Date | Status | Loan Amount | Loan Type |
|---|---|---|---|
| Previous Owner | $250,000 | New Conventional |
Source: Northwest Indiana Association of REALTORS®
MLS Number: 825410
APN: 64-07-04-376-002.000-005
- 1125 N 350 E
- 359 E Burdick Rd
- 1040 Country Creek Ln
- 829 Idlewild Ln
- 704 Idlewild Ln
- 474 Magnolia Ln
- 602 Idlewild Ln
- 621 Idlewild Ln
- 810 Idlewild Ln
- 476 Magnolia Ln
- 611 Idlewild Ln
- 2310 Redwood Ln
- 620 Idlewild Ln
- 2230 Redwood Ln
- 2228 Redwood Ln
- 706 Idlewild Ln
- 472 Magnolia Ln
- 496 Magnolia Ln
- 468 Magnolia Ln
- 1291 Monterey Dr
- 384 Kingsmill Dr
- 2135 Dickinson Rd
- 2113 Kelle Dr
- 170 Rail Rd
- 210 Arrowhead Trail
- 215 S 9th St
- 809 S 15th St
- 1202 Griffin Lake Ave
- 1623 Westchester Ave
- 852 Burr Oak Dr
- 2014 Washington Ave
- 1205 Saratoga Ln
- 342 E Beam St
- 2138 Dogwood Ln Unit 2138
- 1823 S River Rd
- 162 Mallard Pointe Dr
- 1987 U S 421
- 57 North St Unit 57 north st
- 351 Andover Dr
- 892 N State Rd 149







