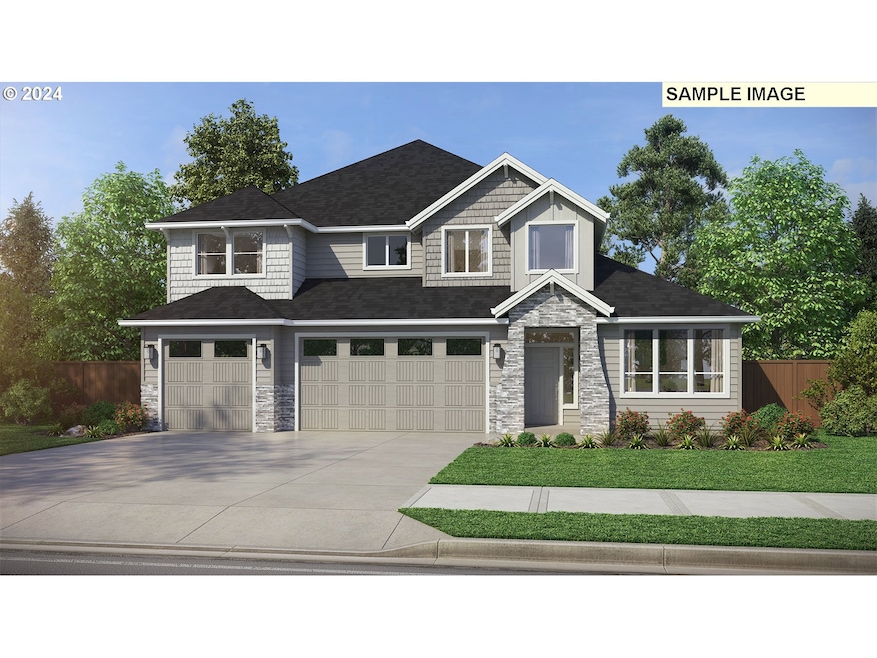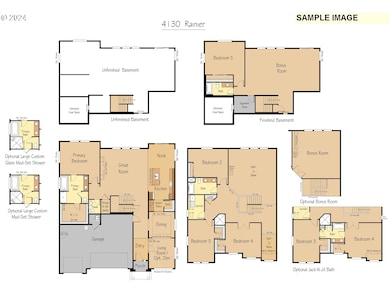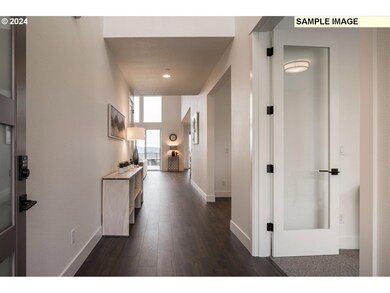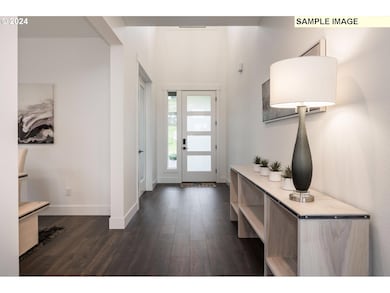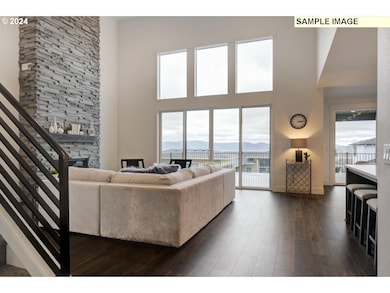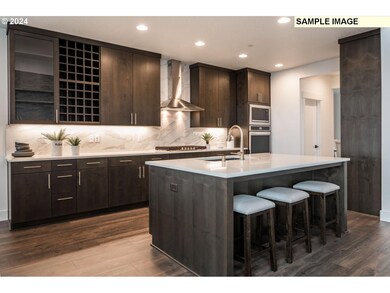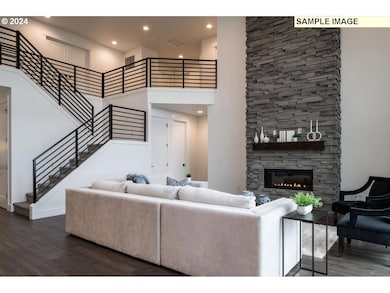1116 N Helens View Dr Ridgefield, WA 98642
Estimated payment $6,777/month
Highlights
- New Construction
- Main Floor Primary Bedroom
- Quartz Countertops
- Craftsman Architecture
- High Ceiling
- Den
About This Home
Stunning New Home in a Brand-New Community! This proposed home welcomes you with a grand two-story entry and an expansive great room with a two-story fireplace. Featuring 4 to 7 bedrooms, 2.5 to 3.5 bathrooms, a den, and a 3-car garage, this home also includes an unfinished basement, giving buyers the freedom to customize the space. The gourmet kitchen boasts a large pantry, center island, slab granite countertops, and stainless steel appliances. The main-level primary suite offers a walk-in shower, dual sinks, a private water closet, and a spacious walk-in closet. Buyers have the opportunity to personalize the layout and design selections with guidance from the builder’s professional designer. Built by a nationally and locally awarded builder known for an exceptional home warranty program. Located in a sought-after school district and close to shopping and recreational activities.
Home Details
Home Type
- Single Family
Year Built
- Built in 2025 | New Construction
Lot Details
- Property is zoned RLD4
HOA Fees
- $87 Monthly HOA Fees
Parking
- 3 Car Attached Garage
- Garage on Main Level
- Garage Door Opener
Home Design
- Proposed Property
- Craftsman Architecture
- Composition Roof
- Board and Batten Siding
- Cement Siding
- Cultured Stone Exterior
Interior Spaces
- 4,130 Sq Ft Home
- 3-Story Property
- High Ceiling
- Recessed Lighting
- Gas Fireplace
- Natural Light
- Double Pane Windows
- Vinyl Clad Windows
- Family Room
- Living Room
- Dining Room
- Den
- First Floor Utility Room
- Laundry Room
- Basement
- Crawl Space
- Security System Owned
Kitchen
- Cooktop
- Plumbed For Ice Maker
- Cooking Island
- Quartz Countertops
- Tile Countertops
- Disposal
Flooring
- Wall to Wall Carpet
- Laminate
Bedrooms and Bathrooms
- 4 Bedrooms
- Primary Bedroom on Main
- Soaking Tub
- Walk-in Shower
Accessible Home Design
- Accessible Hallway
- Accessibility Features
Schools
- Union Ridge Elementary School
- View Ridge Middle School
- Ridgefield High School
Utilities
- Cooling Available
- 95% Forced Air Heating System
- Heating System Uses Gas
- Heat Pump System
- Electric Water Heater
Listing and Financial Details
- Builder Warranty
- Home warranty included in the sale of the property
- Assessor Parcel Number New Construction
Community Details
Overview
- Rolling Rock Association, Phone Number (503) 330-2405
- Paradise Point Subdivision
Amenities
- Common Area
Map
Home Values in the Area
Average Home Value in this Area
Property History
| Date | Event | Price | List to Sale | Price per Sq Ft | Prior Sale |
|---|---|---|---|---|---|
| 10/06/2025 10/06/25 | Sold | $1,067,000 | 0.0% | $258 / Sq Ft | View Prior Sale |
| 10/01/2025 10/01/25 | Off Market | $1,067,000 | -- | -- | |
| 06/25/2025 06/25/25 | For Sale | $1,067,000 | -- | $258 / Sq Ft |
Source: Regional Multiple Listing Service (RMLS)
MLS Number: 24496170
- 3608 N 11th Cir
- 3600 N 11th Cir
- 1124 N Helens View Dr
- 3603 N 12th Cir
- 1132 N Helens View Dr
- 1108 N Helens View Dr
- 3524 N 12th Cir
- 3525 N 11th Cir
- Homesite 36 Plan at Paradise Pointe
- Homesite 35 Plan at Paradise Pointe
- Homesite 32 Plan at Paradise Pointe
- Homesite 31 Plan at Paradise Pointe
- Homesite 13 Plan at Paradise Pointe
- Homesite 33 Plan at Paradise Pointe
- Homesite 11 Plan at Paradise Pointe
- Homesite 34 Plan at Paradise Pointe
- Homesite 12 Plan at Paradise Pointe
- Homesite 10 Plan at Paradise Pointe
- 3526 N 11th Cir
- 3517 N 11th Cir
