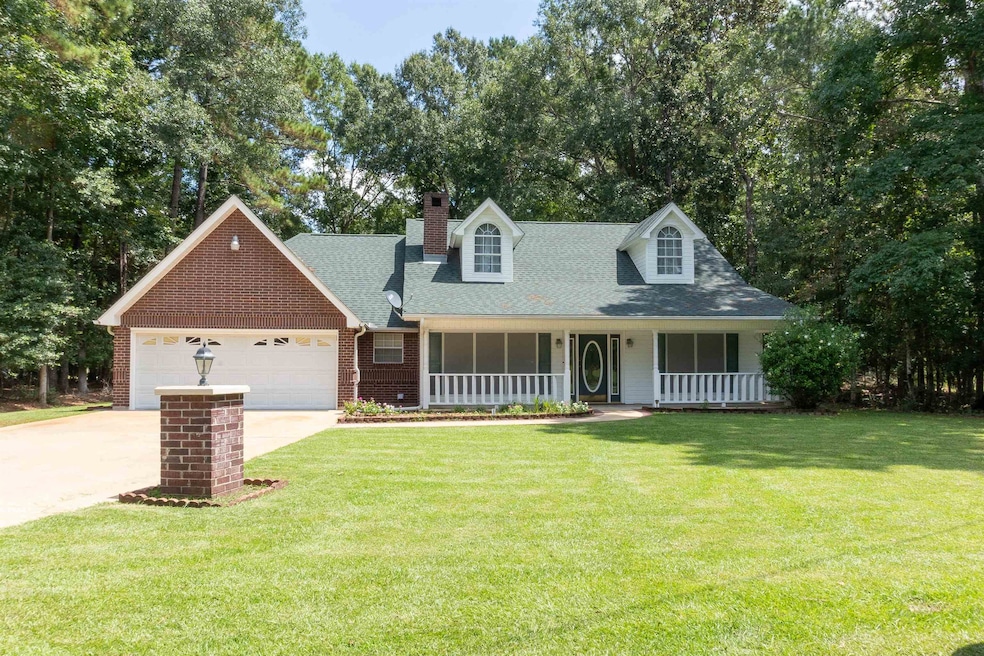
1116 Pine Village Mills, TX 77663
Estimated payment $2,004/month
Highlights
- Granite Countertops
- Breakfast Room
- Shutters
- Covered Patio or Porch
- Cul-De-Sac
- 2 Car Attached Garage
About This Home
Come see this very well maintained 2/2/2 Beauty in 24hr gated Wildwood. Move in ready with crown molding, big laundry room, large bedrooms, with huge living room. Kitchen has custom all wood cabinets, and spacious island. Located on cul-de-sac quiet street across from Wildwood's award winning golf course. Sit on your front porch and watch all the action on the 15th green. Join one of Wildwoods many clubs and participate in your passion. Enjoy other Wildwood activities tennis, basketball, fishing, beach activities, picnicing at one of the covered picnic tables while the kids swim in the designated swimming area of the lake. Wildwood is on the way up, come join us for a peaceful life experience.
Listing Agent
Martindale Real Estate Investments -- 9006065 License #0823836 Listed on: 09/04/2025
Home Details
Home Type
- Single Family
Lot Details
- 0.28 Acre Lot
- Cul-De-Sac
- Partially Fenced Property
HOA Fees
- $185 Monthly HOA Fees
Parking
- 2 Car Attached Garage
Home Design
- Brick or Stone Veneer
- Slab Foundation
- Wallpaper
- Composition Shingle Roof
Interior Spaces
- 1,809 Sq Ft Home
- 1-Story Property
- Crown Molding
- Sheet Rock Walls or Ceilings
- Ceiling Fan
- Shutters
- Drapes & Rods
- Blinds
- Living Room
- Breakfast Room
- Inside Utility
Kitchen
- Self-Cleaning Oven
- Free-Standing Range
- Microwave
- Ice Maker
- Dishwasher
- Granite Countertops
- Trash Compactor
- Disposal
Flooring
- Carpet
- Tile
Bedrooms and Bathrooms
- 2 Bedrooms
- 2 Full Bathrooms
Laundry
- Laundry Room
- Washer and Dryer Hookup
Outdoor Features
- Covered Patio or Porch
- Outdoor Storage
Utilities
- Central Heating and Cooling System
- Aerobic Septic System
Map
Home Values in the Area
Average Home Value in this Area
Property History
| Date | Event | Price | Change | Sq Ft Price |
|---|---|---|---|---|
| 09/04/2025 09/04/25 | For Sale | $284,000 | -- | $157 / Sq Ft |
Similar Homes in Village Mills, TX
Source: Beaumont Board of REALTORS®
MLS Number: 261218
- 1116 N Pine St
- 124 Hickory
- Lot 8 & 9 E Wildwood Dr
- LOT 8 & 9 Chestnut Cir
- 232 Hickory Dr
- TBD White Poplar Dr
- LOT 2 Buckeye St W
- 408 W Eucalyptus St
- LOT 8 Chinquapin St
- 719 E Wildwood Dr
- 104 Black Oak
- 215 W Wildwood Dr
- 706 E Wildwood
- 101 Locust Ln
- 607 Cypress Bend Dr
- Holly Dr
- 106 Cedar
- 000 Jacaranda
- TBD Copeland Rd
- 00 Copper Beech
- 9344 Us Highway 69 S
- 7650 Us Highway 69 S
- 201 Ivanhoe Dr E
- 320 Stewart St
- 100 Mobile Rd
- 135 W Monroe St Unit 9
- 135 W Monroe St Unit 4
- 125 W Monroe St
- 705 W Bluff St
- 1102 Ada St
- 7355 Thrasher Ln
- 7507 Grissom Rd
- 4745 Fresenius Rd
- 2266 Young Rd
- 527 Farm To Market 787
- 365 S 12th St
- 605 N 6th St
- 410 N 6th St
- 695 Grimes Ave
- 435 E Avenue J






