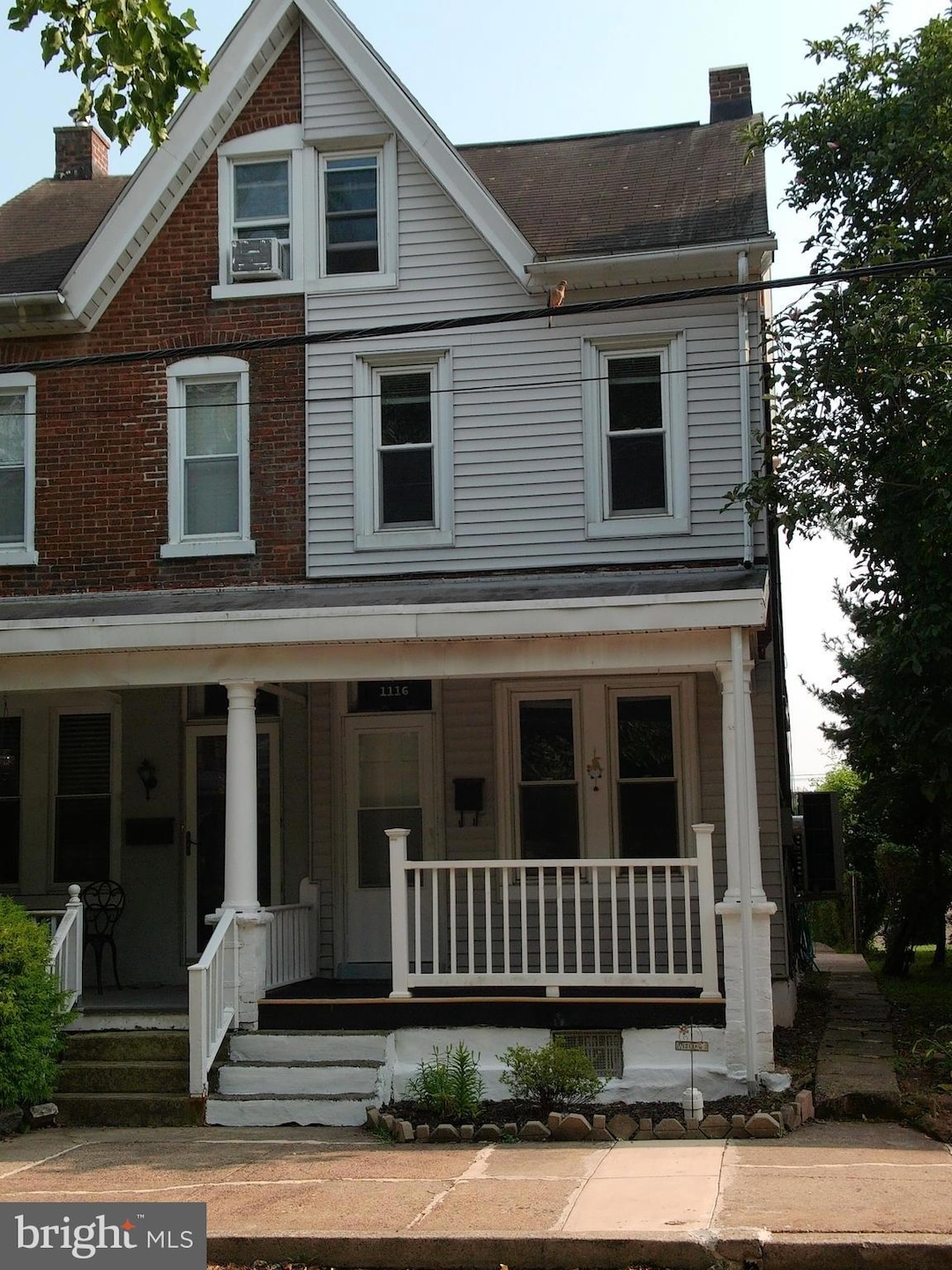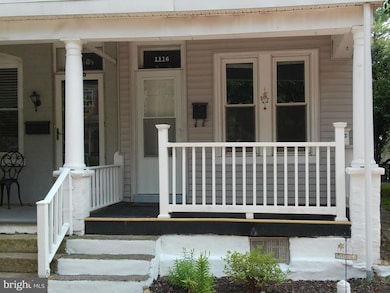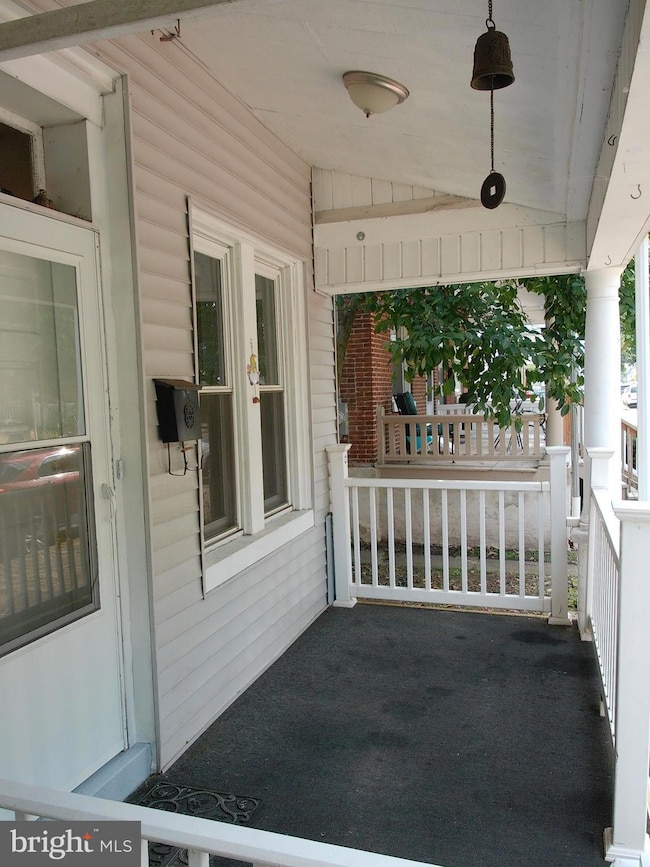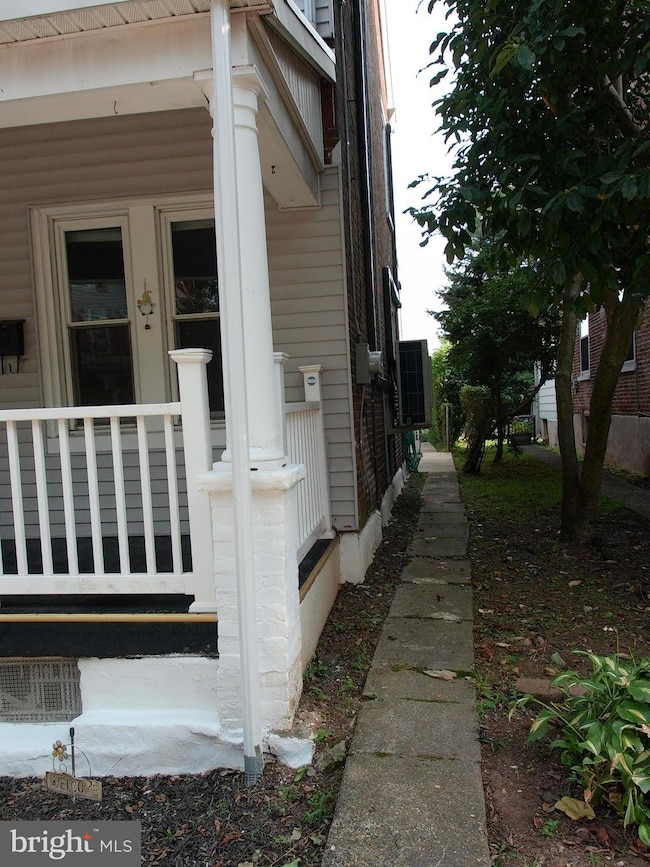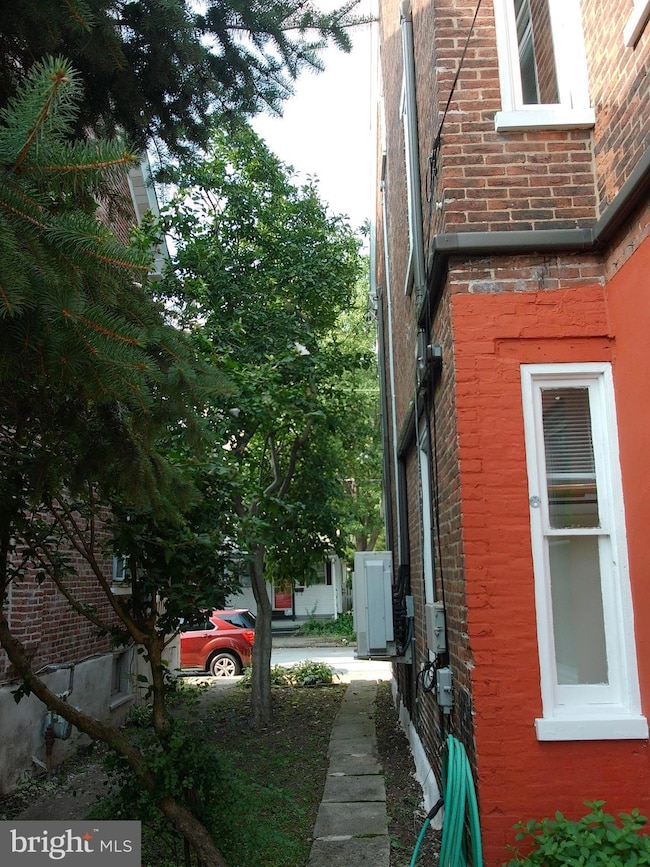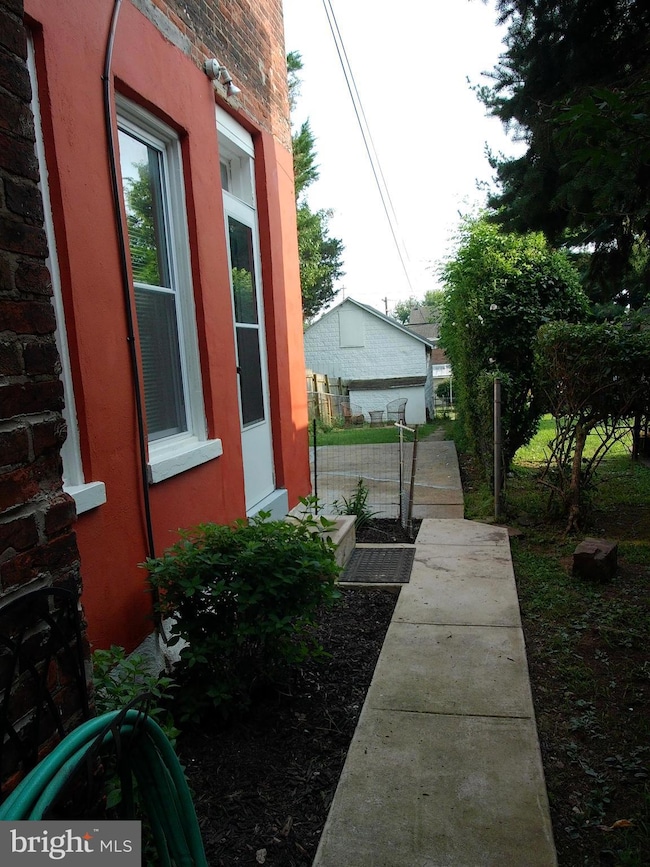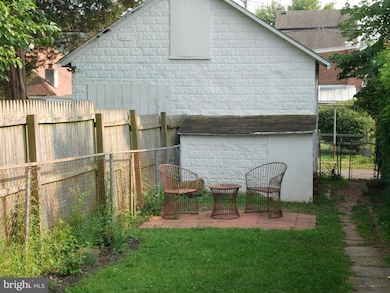1116 Queen St Pottstown, PA 19464
East End South NeighborhoodEstimated payment $1,494/month
Highlights
- Traditional Architecture
- 2 Car Detached Garage
- Central Heating and Cooling System
- No HOA
About This Home
Fully renovated in 2022, this move-in ready 4 bedroom, 1.5 bath circa 1910 twin is on a quiet,
tree-lined street near the Hill School, the Pottstown Hospital and route 422. You can walk to
downtown Pottstown for its ever-expanding dining, pub, music and arts scene. Rupert
Elementary school is 3 blocks away. It features a front porch, two rear patios and a private rear
yard with a carriage house behind. Ready for you to move in and enjoy!
Entering from the front porch, you enter a large living room/dining area, behind which is the
sunny eat-in kitchen and attached half bath/laundry. Walk out the kitchen side door to a side
garden and private yard with patio and carriage barn. The second floor features a full bath,
linen closets, and three sunny bedrooms. The third floor finds you in a large bedroom with large
cubby storage, closet area.
The restoration included fully restoring all hardwood floors, painting inside and outside,
pointing exterior brick, water sealing of the partial metal rear roof, new subfloors, life-proof
wood grain vinyl plank flooring in the kitchen and half bath/laundry areas, new kitchen and half
bath plumbing, kitchen and half bath/laundry rooms insulated below with a vapor barrier and 3
feet of insulation, new mini blinds throughout, three new vinyl sash windows (all windows
except the half bath are now vinyl Thermopane), new mini-blinds throughout, new high
efficiency individual mini-split heating/cooling throughout the first and second floors, new 200A
electric service panel and updated wiring where needed, new 50 gal gas high efficiency water
heater, new sewer lateral all the way to the street hookup, new stove, kitchen hood,
refrigerator, front loading washer & dryer, a reconditioned basement for storage with
waterproofed floor and walls plus dehumidifier, new secure full-width carriage barn doors, new
side and rear gutters and downspout, new front and side wood and storm doors and locks. All
major work was performed under permit by Master level tradesmen.
Townhouse Details
Home Type
- Townhome
Est. Annual Taxes
- $3,720
Year Built
- Built in 1910
Lot Details
- 2,155 Sq Ft Lot
- Lot Dimensions are 15.00 x 0.00
Parking
- 2 Car Detached Garage
- Rear-Facing Garage
Home Design
- Semi-Detached or Twin Home
- Traditional Architecture
- Brick Exterior Construction
- Stone Foundation
Interior Spaces
- 1,056 Sq Ft Home
- Property has 3 Levels
- Basement Fills Entire Space Under The House
Bedrooms and Bathrooms
- 4 Bedrooms
Utilities
- Central Heating and Cooling System
- Heating System Uses Oil
- Electric Water Heater
Community Details
- No Home Owners Association
- Pottstown Subdivision
Listing and Financial Details
- Tax Lot 048
- Assessor Parcel Number 16-00-23392-001
Map
Home Values in the Area
Average Home Value in this Area
Tax History
| Year | Tax Paid | Tax Assessment Tax Assessment Total Assessment is a certain percentage of the fair market value that is determined by local assessors to be the total taxable value of land and additions on the property. | Land | Improvement |
|---|---|---|---|---|
| 2025 | $3,691 | $60,140 | $27,290 | $32,850 |
| 2024 | $3,691 | $60,140 | $27,290 | $32,850 |
| 2023 | $3,641 | $60,140 | $27,290 | $32,850 |
| 2022 | $3,622 | $60,140 | $27,290 | $32,850 |
| 2021 | $3,580 | $60,140 | $27,290 | $32,850 |
| 2020 | $3,518 | $60,140 | $27,290 | $32,850 |
| 2019 | $3,437 | $60,140 | $27,290 | $32,850 |
| 2018 | $2,052 | $60,140 | $27,290 | $32,850 |
| 2017 | $3,214 | $60,140 | $27,290 | $32,850 |
| 2016 | $3,191 | $60,140 | $27,290 | $32,850 |
| 2015 | $3,171 | $60,140 | $27,290 | $32,850 |
| 2014 | $3,171 | $60,140 | $27,290 | $32,850 |
Property History
| Date | Event | Price | List to Sale | Price per Sq Ft |
|---|---|---|---|---|
| 10/22/2025 10/22/25 | Price Changed | $225,000 | -2.2% | $213 / Sq Ft |
| 09/23/2025 09/23/25 | Price Changed | $230,000 | -4.2% | $218 / Sq Ft |
| 08/29/2025 08/29/25 | Price Changed | $240,000 | -4.0% | $227 / Sq Ft |
| 08/15/2025 08/15/25 | For Sale | $250,000 | -- | $237 / Sq Ft |
Purchase History
| Date | Type | Sale Price | Title Company |
|---|---|---|---|
| Deed | $26,000 | -- |
Source: Bright MLS
MLS Number: PAMC2151786
APN: 16-00-23392-001
- 1101 Rambler Ave Unit Rambler
- 1235 Maple St
- 898 Queen St
- 1431 Maple St Unit C5
- 766 Queen St
- 663 Hawthorne Ave
- 635 Chestnut St
- 566 E High St Unit 1
- 563 King St
- 535 E High St Unit 2
- 514 Chestnut St
- 2705 Walnut St
- 422 King St Unit 2
- 449 N Washington St
- 850 E Schuylkill Rd
- 524 N Franklin St
- 365 Union Alley
- 64 S Evans St Unit 2
- 64 S Evans St Unit 1
- 339 Chestnut St Unit 2
