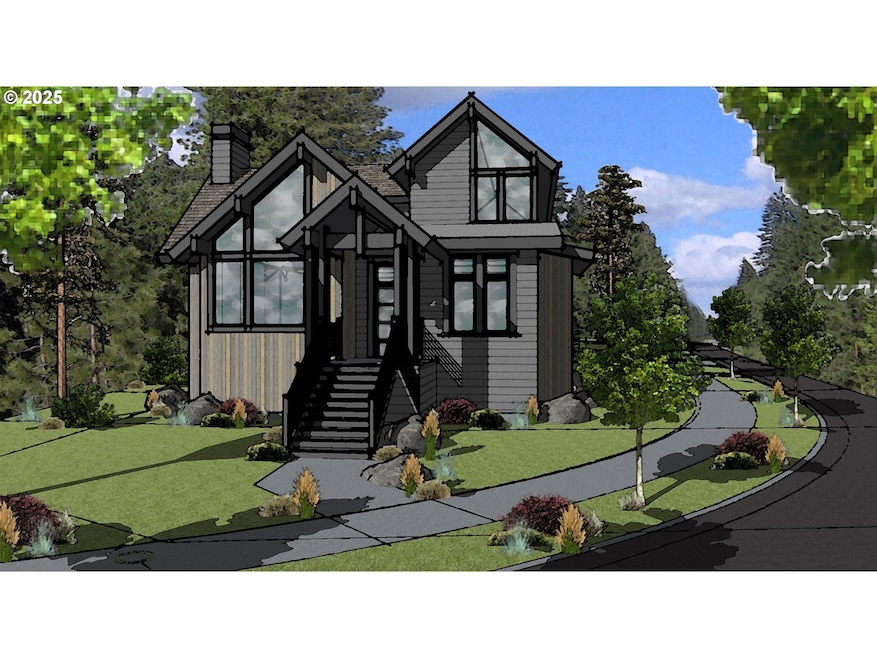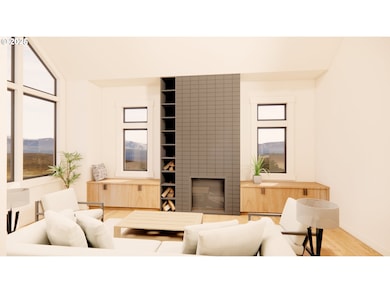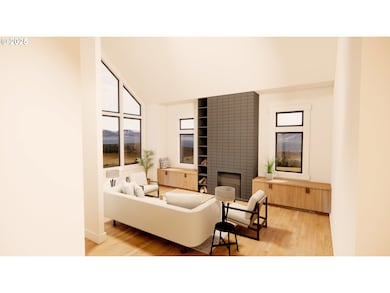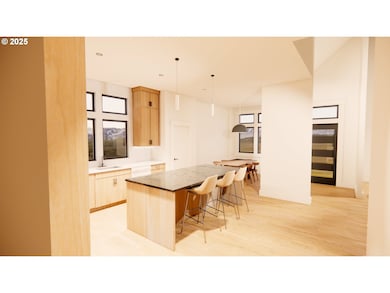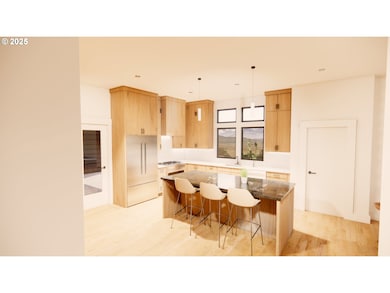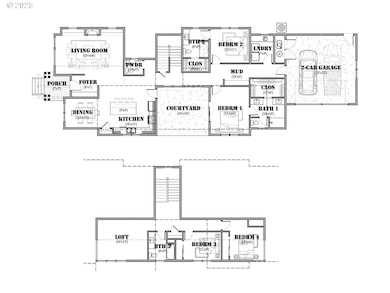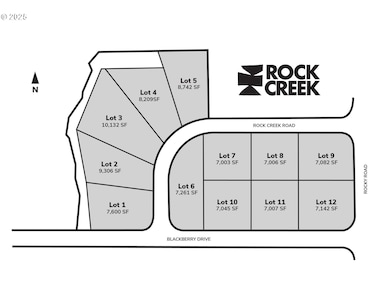1116 Rock Creek Rd Hoodriver, OR 97031
Estimated payment $7,525/month
Highlights
- Under Construction
- Mountain View
- Vaulted Ceiling
- Westside Elementary School Rated A-
- Contemporary Architecture
- Main Floor Primary Bedroom
About This Home
Welcome to Rock Creek Lot 6 located in the newest neighborhood in Hood River, where thoughtful design meets everyday comfort. This 4-bedroom, 3.5-bathroom home offers versatile living with two primary-style suites on the main level, each featuring walk-in closets and connected bathrooms. Upstairs, you’ll find two additional bedrooms and a spacious loft—perfect for a home office, playroom, or second living space. The heart of the home surrounds a private courtyard, ideal for indoor-outdoor living and entertaining. An open-concept living room, dining area, and kitchen make hosting and daily life seamless, while a mudroom and 2-car garage add convenience. Enjoy a welcoming front porch entrance and an ideal location just minutes from all that Hood River has to offer—outdoor adventure, local shops, and great dining—with the added bonus of beautiful surrounding views.
Home Details
Home Type
- Single Family
Est. Annual Taxes
- $1,649
Year Built
- Built in 2025 | Under Construction
Lot Details
- 7,405 Sq Ft Lot
- Fenced
- Corner Lot
- Gentle Sloping Lot
- Sprinkler System
- Private Yard
Parking
- 2 Car Attached Garage
- Garage Door Opener
- Driveway
Home Design
- Contemporary Architecture
- Stem Wall Foundation
- Composition Roof
- Cement Siding
Interior Spaces
- 2,646 Sq Ft Home
- 2-Story Property
- Vaulted Ceiling
- Gas Fireplace
- Double Pane Windows
- Vinyl Clad Windows
- Mud Room
- Family Room
- Living Room
- Dining Room
- Loft
- First Floor Utility Room
- Laundry Room
- Mountain Views
Kitchen
- Built-In Oven
- Range Hood
- Microwave
- Dishwasher
- Stainless Steel Appliances
- ENERGY STAR Qualified Appliances
- Kitchen Island
- Quartz Countertops
- Disposal
Flooring
- Wall to Wall Carpet
- Tile
Bedrooms and Bathrooms
- 4 Bedrooms
- Primary Bedroom on Main
Eco-Friendly Details
- Green Certified Home
- ENERGY STAR Qualified Equipment for Heating
Schools
- Westside Elementary School
- Hood River Middle School
- Hood River Vall High School
Utilities
- Forced Air Heating and Cooling System
- Heating System Uses Gas
- Tankless Water Heater
- High Speed Internet
Additional Features
- Accessibility Features
- Covered Patio or Porch
Community Details
- Property has a Home Owners Association
- Rock Creek Homeowners Association, Phone Number (909) 645-8059
- Rock Creek Subdivision
Listing and Financial Details
- Builder Warranty
- Home warranty included in the sale of the property
- Assessor Parcel Number 1069
Map
Home Values in the Area
Average Home Value in this Area
Tax History
| Year | Tax Paid | Tax Assessment Tax Assessment Total Assessment is a certain percentage of the fair market value that is determined by local assessors to be the total taxable value of land and additions on the property. | Land | Improvement |
|---|---|---|---|---|
| 2024 | $3,233 | $216,030 | $183,400 | $32,630 |
| 2023 | $3,233 | $209,740 | $178,070 | $31,670 |
| 2022 | $2,987 | $203,640 | $157,210 | $46,430 |
| 2021 | $3,001 | $197,710 | $152,640 | $45,070 |
| 2020 | $2,902 | $191,960 | $148,200 | $43,760 |
| 2019 | $2,707 | $186,370 | $143,880 | $42,490 |
| 2018 | $2,735 | $180,950 | $139,700 | $41,250 |
| 2017 | $2,685 | $175,680 | $135,640 | $40,040 |
| 2016 | $2,617 | $170,570 | $131,690 | $38,880 |
| 2015 | $2,570 | $165,610 | $127,860 | $37,750 |
| 2014 | $2,531 | $160,790 | $124,140 | $36,650 |
| 2013 | -- | $156,110 | $120,530 | $35,580 |
Property History
| Date | Event | Price | List to Sale | Price per Sq Ft |
|---|---|---|---|---|
| 09/08/2025 09/08/25 | For Sale | $1,399,000 | -- | $529 / Sq Ft |
Purchase History
| Date | Type | Sale Price | Title Company |
|---|---|---|---|
| Bargain Sale Deed | -- | Amerititle | |
| Special Warranty Deed | $875,000 | Amerititle | |
| Quit Claim Deed | -- | None Available |
Mortgage History
| Date | Status | Loan Amount | Loan Type |
|---|---|---|---|
| Previous Owner | $691,000 | Stand Alone First |
Source: Regional Multiple Listing Service (RMLS)
MLS Number: 725671353
APN: 03N-10E-34-A0-02400-1069.00
- 1110 Rock Creek Rd
- 909 Nina Ln
- 3940 Carr Dr Unit LOT 3
- 3940 Carr Dr Unit LOT 2
- 1105 29th St
- 1111 29th St
- 2957 Eugene St
- 0 Carr Dr Unit Lot 1
- 435 Frankton Rd
- 602 Frankton Rd
- 2877 Hazel Ave
- 931 Zanna Ln
- 3820 Belmont Dr
- 871 Frankton Rd
- 2455 Belmont Dr
- 780 Henderson Rd
- 3856 Belmont Dr
- 836 Henderson Rd
- 2115 Eugene St
- 1534 Solar Ln
