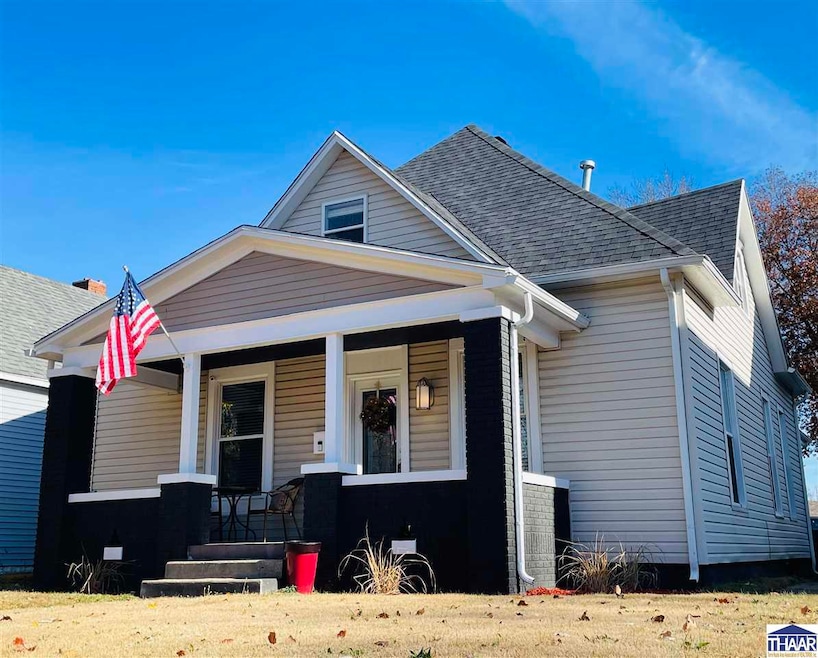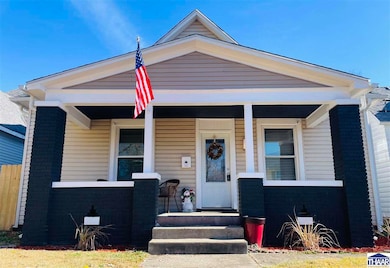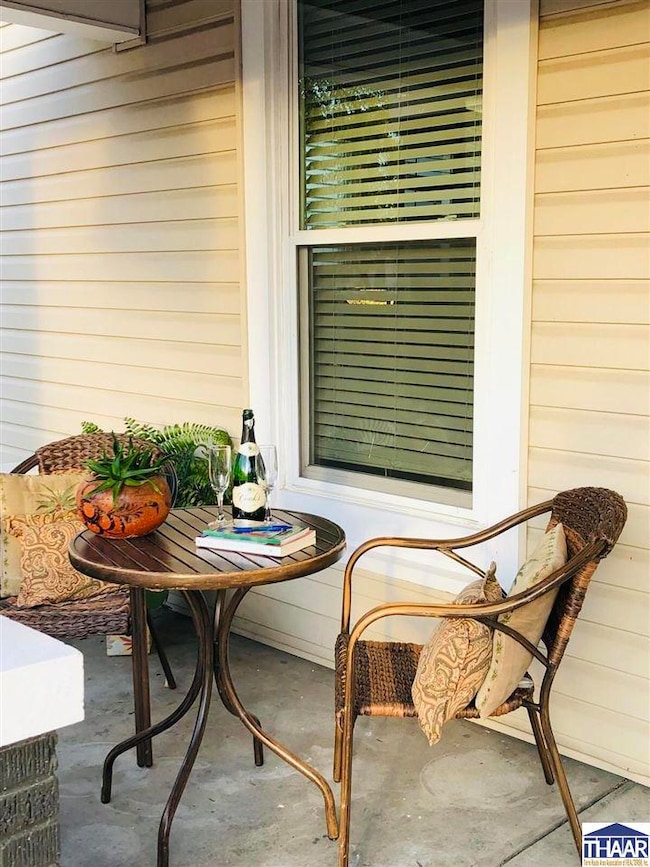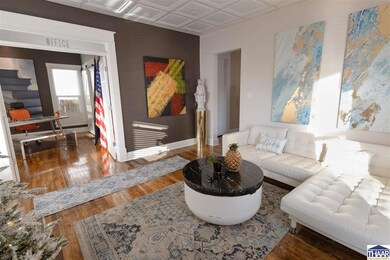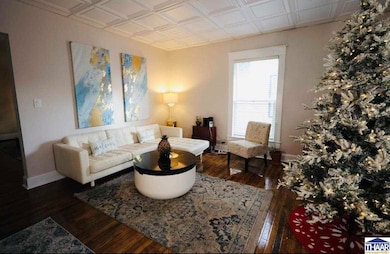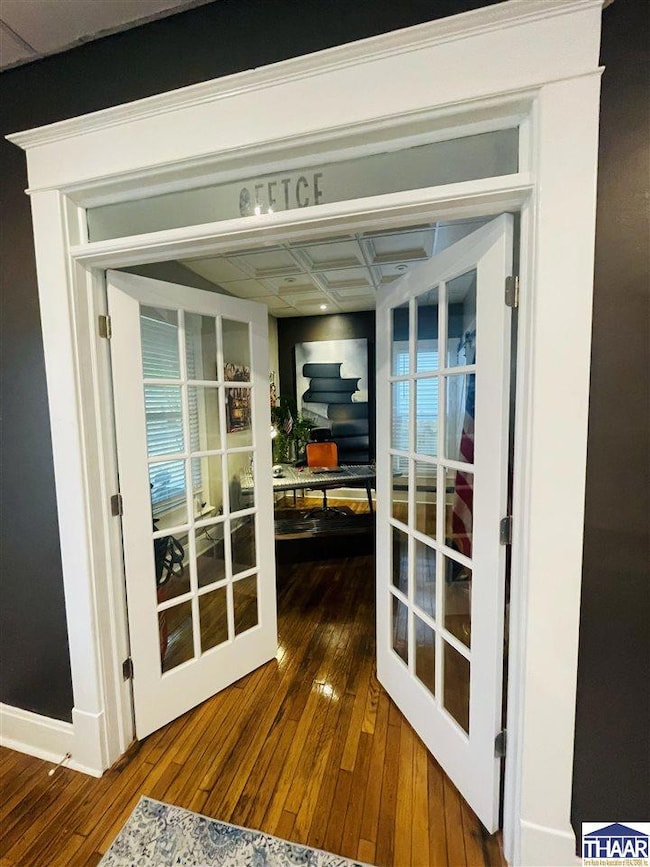1116 S 17th St Terre Haute, IN 47802
South 13th Street NeighborhoodEstimated payment $1,340/month
Highlights
- New Flooring
- Main Floor Primary Bedroom
- Solid Surface Countertops
- Newly Painted Property
- Bonus Room
- 2-minute walk to Thompson Park
About This Home
Take a look at this one! Step into a beautifully updated 5-bedroom home that blends modern luxury with timeless charm. Featuring two full bathrooms, a dedicated office, and spacious kitchen, living and dining rooms, this property offers an ideal blend of comfort, style, and practicality. From the moment you walk inside, the breathtaking ceilings with elegant focused lighting create a warm and inviting atmosphere that continues throughout the home. Sleek stainless-steel appliances, sparkling granite countertops, an impressive, oversized island, and elegant quartz-detailed windowsills create a space that is both beautiful and functional. Original hardwood floors bring timeless character to the main living areas, while brand-new carpet adds comfort to all upper bedrooms. Each bedroom includes lighted walk-in closets and built-in drawers, delivering storage that truly stands out. The upgrades! They’re big—and they’re done. Brand-new roof. Brand-new siding. Brand-new windows. Brand-New privacy fence. All-new wiring. New PEX plumbing. This home has been renovated from top to bottom, giving you modern reliability and peace of mind for years to come. Centrally located in a welcoming, family-friendly neighborhood, this property offers easy access to everything you need while delivering a level of style and comfort that’s hard to find. This is a must-see property—stylish, spacious, and completely move-in ready. Don’t miss the opportunity to make it yours. Come visit and fall in love!
Home Details
Home Type
- Single Family
Est. Annual Taxes
- $870
Year Built
- Built in 1903
Lot Details
- Lot Dimensions are 40x140
- Wood Fence
Home Design
- Newly Painted Property
- Shingle Roof
- Vinyl Siding
Interior Spaces
- 2,636 Sq Ft Home
- 1.5-Story Property
- Vinyl Clad Windows
- Living Room
- Formal Dining Room
- Bonus Room
- Unfinished Basement
Kitchen
- Electric Oven or Range
- Microwave
- Dishwasher
- Solid Surface Countertops
Flooring
- New Flooring
- Wood
- Carpet
- Laminate
Bedrooms and Bathrooms
- 5 Bedrooms
- Primary Bedroom on Main
- 2 Full Bathrooms
Laundry
- Laundry on main level
- Dryer
- Washer
Schools
- Davis Park Elementary School
- Woodrow Wilson Middle School
- Terre Haute South High School
Utilities
- Central Air
- Heating System Uses Natural Gas
- Gas Available
Community Details
- No Home Owners Association
Listing and Financial Details
- Assessor Parcel Number 84-06-27-343-003.000-002
Map
Home Values in the Area
Average Home Value in this Area
Tax History
| Year | Tax Paid | Tax Assessment Tax Assessment Total Assessment is a certain percentage of the fair market value that is determined by local assessors to be the total taxable value of land and additions on the property. | Land | Improvement |
|---|---|---|---|---|
| 2024 | $871 | $40,300 | $4,600 | $35,700 |
| 2023 | $1,766 | $52,700 | $7,000 | $45,700 |
| 2022 | $1,139 | $52,700 | $6,800 | $45,900 |
| 2021 | $1,027 | $47,500 | $10,400 | $37,100 |
| 2020 | $928 | $42,900 | $10,200 | $32,700 |
| 2019 | $909 | $42,100 | $10,000 | $32,100 |
| 2018 | $2,557 | $62,000 | $9,600 | $52,400 |
| 2017 | $764 | $38,200 | $9,500 | $28,700 |
| 2016 | $764 | $38,200 | $9,500 | $28,700 |
| 2014 | $1,182 | $59,100 | $9,400 | $49,700 |
| 2013 | $1,182 | $58,000 | $9,300 | $48,700 |
Property History
| Date | Event | Price | List to Sale | Price per Sq Ft |
|---|---|---|---|---|
| 11/20/2025 11/20/25 | For Sale | $239,900 | -- | $91 / Sq Ft |
Purchase History
| Date | Type | Sale Price | Title Company |
|---|---|---|---|
| Corporate Deed | -- | -- |
Source: Terre Haute Area Association of REALTORS®
MLS Number: 108037
APN: 84-06-27-434-003.000-002
- 1526 S 12th St
- 208 S 9th St
- 1521 S Center St Unit 4
- 500 College Ave
- 2591 S 25th St
- 615 S Brown Ave
- 2125 Cleveland Ave
- 1750 Liberty Ave
- 640 Wabash Ave
- 615 Cherry St
- 1631 Tippecanoe St
- 5 S 5th St Unit 202
- 5 S 5th St Unit 204
- 2026 S 4th St
- 1095 Spruce St
- 2475 Rj Builders Ln
- 224 N 3rd St
- 659 Elm St
- 1 Sycamore St
- 2034 5th Ave
