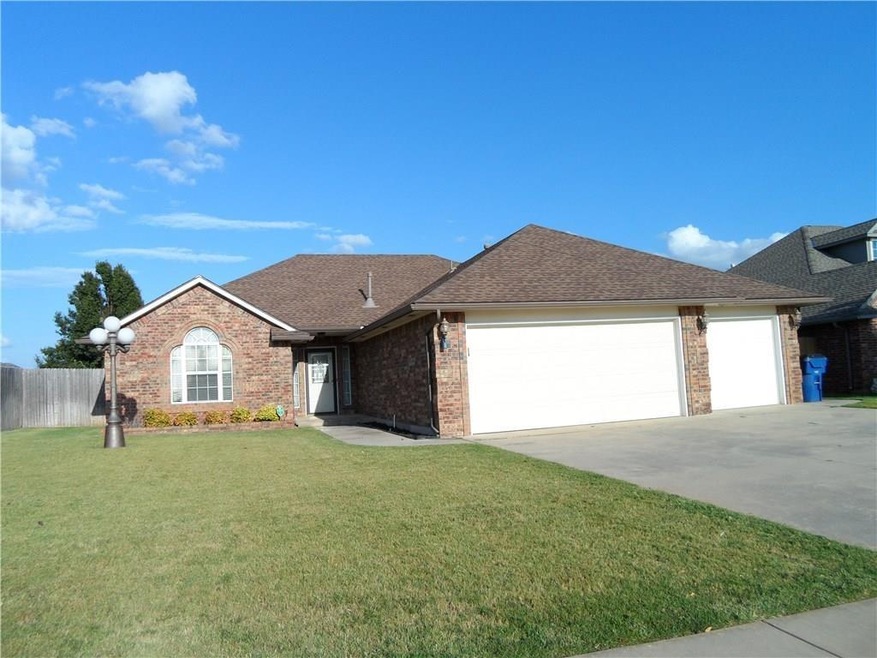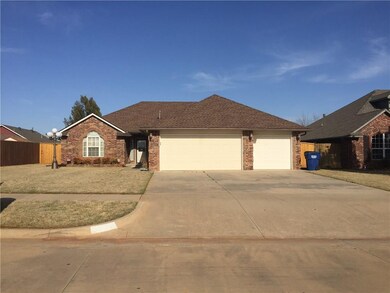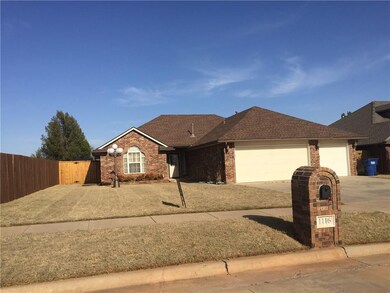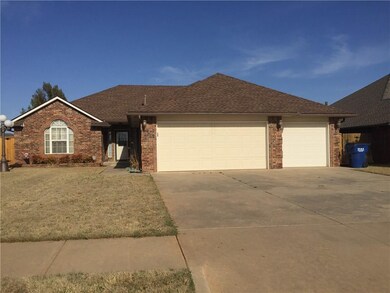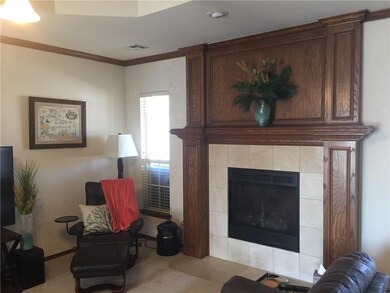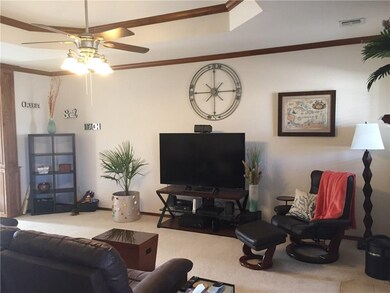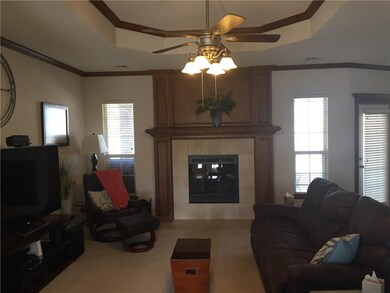
1116 S Oakey Dr Mustang, OK 73064
Mustang Heights NeighborhoodHighlights
- Dallas Architecture
- Covered Patio or Porch
- Interior Lot
- Mustang Centennial Elementary School Rated A
- 3 Car Attached Garage
- 4-minute walk to Dowden Park
About This Home
As of May 2018Pics to come soon. It has a large open living room with vaulted ceiling and gas fireplace. The dining room accommodates a large table for entertaining or family gatherings. You will love cooking in the beautiful cook's kitchen. Beautiful woodwork and crown molding. The large covered patio is great for cook-outs and enjoying the outdoors.
Last Buyer's Agent
Morgan Yankovich
Homestead + Co
Home Details
Home Type
- Single Family
Est. Annual Taxes
- $2,094
Year Built
- Built in 2003
Lot Details
- 8,280 Sq Ft Lot
- Wood Fence
- Interior Lot
- Sprinkler System
Parking
- 3 Car Attached Garage
- Garage Door Opener
- Driveway
Home Design
- Dallas Architecture
- Slab Foundation
- Brick Frame
- Architectural Shingle Roof
Interior Spaces
- 1,779 Sq Ft Home
- 1-Story Property
- Metal Fireplace
- Window Treatments
- Inside Utility
- Laundry Room
- Fire and Smoke Detector
Kitchen
- Electric Oven
- Electric Range
- Free-Standing Range
- Microwave
- Dishwasher
- Wood Stained Kitchen Cabinets
- Disposal
Flooring
- Carpet
- Tile
Bedrooms and Bathrooms
- 3 Bedrooms
- 2 Full Bathrooms
Outdoor Features
- Covered Patio or Porch
- Outbuilding
Utilities
- Central Heating and Cooling System
- Water Heater
- Cable TV Available
Listing and Financial Details
- Legal Lot and Block 10 / 69
Ownership History
Purchase Details
Home Financials for this Owner
Home Financials are based on the most recent Mortgage that was taken out on this home.Purchase Details
Home Financials for this Owner
Home Financials are based on the most recent Mortgage that was taken out on this home.Purchase Details
Home Financials for this Owner
Home Financials are based on the most recent Mortgage that was taken out on this home.Purchase Details
Home Financials for this Owner
Home Financials are based on the most recent Mortgage that was taken out on this home.Purchase Details
Home Financials for this Owner
Home Financials are based on the most recent Mortgage that was taken out on this home.Purchase Details
Home Financials for this Owner
Home Financials are based on the most recent Mortgage that was taken out on this home.Purchase Details
Similar Homes in Mustang, OK
Home Values in the Area
Average Home Value in this Area
Purchase History
| Date | Type | Sale Price | Title Company |
|---|---|---|---|
| Warranty Deed | $171,000 | Chicago Title Oklahoma | |
| Warranty Deed | $165,000 | Old Republic Title | |
| Warranty Deed | $155,500 | Old Republic Title Co Of Ca | |
| Warranty Deed | $109,125 | None Available | |
| Warranty Deed | $137,000 | -- | |
| Warranty Deed | $18,000 | -- |
Mortgage History
| Date | Status | Loan Amount | Loan Type |
|---|---|---|---|
| Closed | $218,500 | VA | |
| Closed | $174,676 | VA | |
| Previous Owner | $161,912 | FHA | |
| Previous Owner | $155,500 | VA | |
| Previous Owner | $168,000 | New Conventional | |
| Previous Owner | $138,200 | New Conventional | |
| Previous Owner | $134,741 | No Value Available |
Property History
| Date | Event | Price | Change | Sq Ft Price |
|---|---|---|---|---|
| 05/25/2018 05/25/18 | Sold | $171,000 | -2.2% | $96 / Sq Ft |
| 04/14/2018 04/14/18 | Pending | -- | -- | -- |
| 03/25/2018 03/25/18 | For Sale | $174,900 | +6.1% | $98 / Sq Ft |
| 01/06/2017 01/06/17 | Sold | $164,900 | -2.4% | $93 / Sq Ft |
| 11/14/2016 11/14/16 | Pending | -- | -- | -- |
| 07/19/2016 07/19/16 | For Sale | $169,000 | -- | $95 / Sq Ft |
Tax History Compared to Growth
Tax History
| Year | Tax Paid | Tax Assessment Tax Assessment Total Assessment is a certain percentage of the fair market value that is determined by local assessors to be the total taxable value of land and additions on the property. | Land | Improvement |
|---|---|---|---|---|
| 2024 | $2,094 | $22,041 | $2,160 | $19,881 |
| 2023 | $2,094 | $20,992 | $2,160 | $18,832 |
| 2022 | $2,019 | $19,992 | $2,160 | $17,832 |
| 2021 | $2,049 | $20,213 | $2,160 | $18,053 |
| 2020 | $2,107 | $20,653 | $2,160 | $18,493 |
| 2019 | $2,129 | $20,874 | $2,160 | $18,714 |
| 2018 | $1,901 | $19,243 | $2,160 | $17,083 |
| 2017 | $1,900 | $19,442 | $2,160 | $17,282 |
| 2016 | $1,982 | $20,158 | $2,160 | $17,998 |
| 2015 | -- | $18,284 | $2,160 | $16,124 |
| 2014 | -- | $17,413 | $2,160 | $15,253 |
Agents Affiliated with this Home
-
DANIEL BELCHER

Seller's Agent in 2018
DANIEL BELCHER
Top Tier RE Group
(405) 410-3211
86 Total Sales
-
M
Buyer's Agent in 2018
Morgan Yankovich
Homestead + Co
-
Marilyn Van Aken

Seller's Agent in 2017
Marilyn Van Aken
McGraw REALTORS (BO)
(405) 306-3631
15 Total Sales
Map
Source: MLSOK
MLS Number: 812472
APN: 090099356
- 1405 S Dean Dr
- 629 W Dowden Dr
- 10005 39th St
- 10001 39th St
- 1302 S Silver Dr
- 844 W Forest Dr
- 635 W Hillcrest Dr
- 850 W Forest Dr
- 627 S Shepherd Dr
- 1315 S Grace Dr
- 425 W Linden Dr
- 1467 S Violet Dr
- 3633 Blue Ave
- 3637 Pete St
- 3636 Blue Ave
- 3633 Pete St
- 3629 Blue Ave
- 3632 Blue Ave
- 602 W Shadow Ridge Way
- 520 S Owen Dr
