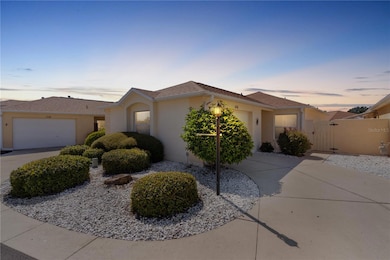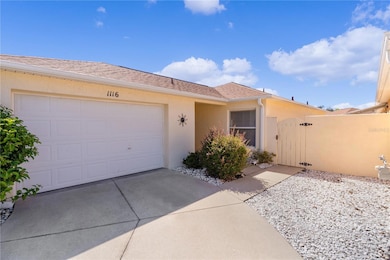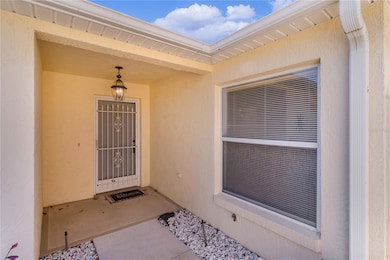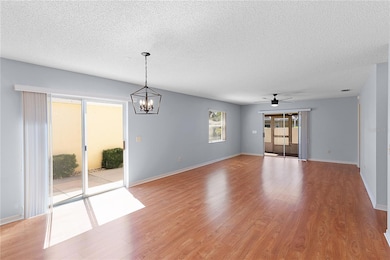
1116 San Bernardo Rd The Villages, FL 32162
Village of Santiago NeighborhoodEstimated payment $2,040/month
Highlights
- Golf Course Community
- Open Floorplan
- Granite Countertops
- Senior Community
- Private Lot
- Community Pool
About This Home
~NEW PRICE REDUCTION!~ ~NO BOND~ ~ROOF/HVAC 2018~ ~NO CARPET~ ~GRANITE COUNTERTOPS~ This 2/2 BAJA COURTYARD VILLA home is situated in the convenient Village of SANTIAGO, specifically in VILLA SAN LEANDRO. As you approach, the home welcomes you with beautiful rocks and shrubs, setting the tone for its appealing exterior. Step inside through the TILE foyer, and you'll find a spacious living/dining room combo, perfect for entertaining guests. LAMINATE flooring and UPGRADED LIGHTING enhance the beauty of the main living area. The galley kitchen features a TILE floor, GRANITE countertops, STAINLESS-STEEL appliances, and a CLOSET PANTRY creating a stylish and functional space. The primary bedroom features an ensuite bath UPDATED LIGHTING, MIRRORS and HARDWARE plus a convenient WALK-IN CLOSET. Your guests will enjoy privacy in the 2nd bedroom located right next to the guest bath which also features UPDATED LIGHTING, MIRRORS and HARDWARE. Both bedrooms have been updated with LAMINATE flooring. The home is designed for indoor-outdoor living, with a SCREENED-IN LANAI featuring a painted floor and a beautifully PAVERED patio, surrounded by rocks and shrubs for a serene atmosphere. Additional features include a 1-1/2 car garage with a painted floor and ATTIC STAIRS for easy storage. The laundry is in the garage. The property is equipped with a WATER SOFTENER and the Water Heater is 2006. The location is ideal, close to SPANISH SPRINGS, GLENVIEW COUNTRY CLUB, the SAVANNAH CENTER, and SOUTHERN TRACE offering a variety of choices in restaurants, entertainment, and medical facilities.
Listing Agent
REALTY EXECUTIVES IN THE VILLAGES Brokerage Phone: 352-753-7500 License #3401255 Listed on: 06/02/2025

Home Details
Home Type
- Single Family
Est. Annual Taxes
- $2,968
Year Built
- Built in 1999
Lot Details
- 4,042 Sq Ft Lot
- East Facing Home
- Private Lot
HOA Fees
- $199 Monthly HOA Fees
Parking
- 1 Car Attached Garage
- Garage Door Opener
- Golf Cart Parking
Home Design
- Villa
- Courtyard Style Home
- Slab Foundation
- Shingle Roof
- Block Exterior
- Stucco
Interior Spaces
- 1,102 Sq Ft Home
- Open Floorplan
- Ceiling Fan
- Sliding Doors
- Combination Dining and Living Room
Kitchen
- Range
- Microwave
- Dishwasher
- Granite Countertops
- Disposal
Flooring
- Laminate
- Concrete
- Tile
Bedrooms and Bathrooms
- 2 Bedrooms
- En-Suite Bathroom
- Walk-In Closet
- 2 Full Bathrooms
Laundry
- Laundry in Garage
- Dryer
- Washer
Utilities
- Central Air
- Heat Pump System
- Thermostat
- Electric Water Heater
- Water Softener
- Private Sewer
Additional Features
- Reclaimed Water Irrigation System
- Property is near a golf course
Listing and Financial Details
- Visit Down Payment Resource Website
- Legal Lot and Block 107 / 1111
- Assessor Parcel Number D10B107
- $211 per year additional tax assessments
Community Details
Overview
- Senior Community
- $199 Other Monthly Fees
- The Villages Subdivision, Baja Floorplan
- The community has rules related to deed restrictions, allowable golf cart usage in the community
Amenities
- Restaurant
Recreation
- Golf Course Community
- Tennis Courts
- Community Pool
- Park
Map
Home Values in the Area
Average Home Value in this Area
Tax History
| Year | Tax Paid | Tax Assessment Tax Assessment Total Assessment is a certain percentage of the fair market value that is determined by local assessors to be the total taxable value of land and additions on the property. | Land | Improvement |
|---|---|---|---|---|
| 2024 | $2,681 | $249,350 | $24,250 | $225,100 |
| 2023 | $2,681 | $210,480 | $0 | $0 |
| 2022 | $2,434 | $219,290 | $16,170 | $203,120 |
| 2021 | $2,325 | $173,960 | $16,130 | $157,830 |
| 2020 | $1,464 | $135,370 | $0 | $0 |
| 2019 | $1,458 | $132,330 | $0 | $0 |
| 2018 | $1,329 | $129,870 | $0 | $0 |
| 2017 | $1,315 | $127,200 | $0 | $0 |
| 2016 | $1,257 | $124,590 | $0 | $0 |
| 2015 | $1,265 | $123,730 | $0 | $0 |
| 2014 | $1,270 | $122,750 | $0 | $0 |
Property History
| Date | Event | Price | Change | Sq Ft Price |
|---|---|---|---|---|
| 07/15/2025 07/15/25 | Price Changed | $293,000 | -1.3% | $266 / Sq Ft |
| 06/28/2025 06/28/25 | Price Changed | $297,000 | -2.6% | $270 / Sq Ft |
| 06/02/2025 06/02/25 | For Sale | $305,000 | +48.9% | $277 / Sq Ft |
| 05/08/2020 05/08/20 | Sold | $204,900 | 0.0% | $186 / Sq Ft |
| 04/09/2020 04/09/20 | Pending | -- | -- | -- |
| 03/25/2020 03/25/20 | For Sale | $204,900 | 0.0% | $186 / Sq Ft |
| 02/04/2020 02/04/20 | Pending | -- | -- | -- |
| 02/02/2020 02/02/20 | Price Changed | $204,900 | -2.4% | $186 / Sq Ft |
| 01/28/2020 01/28/20 | For Sale | $209,900 | 0.0% | $190 / Sq Ft |
| 01/21/2020 01/21/20 | Pending | -- | -- | -- |
| 01/14/2020 01/14/20 | Price Changed | $209,900 | -2.3% | $190 / Sq Ft |
| 01/02/2020 01/02/20 | Price Changed | $214,900 | -1.9% | $195 / Sq Ft |
| 11/03/2019 11/03/19 | For Sale | $219,000 | 0.0% | $199 / Sq Ft |
| 10/12/2019 10/12/19 | Pending | -- | -- | -- |
| 10/04/2019 10/04/19 | For Sale | $219,000 | -- | $199 / Sq Ft |
Purchase History
| Date | Type | Sale Price | Title Company |
|---|---|---|---|
| Warranty Deed | $204,900 | Freedom T&E Co Llc | |
| Warranty Deed | $170,000 | Attorney | |
| Warranty Deed | $202,000 | None Available | |
| Warranty Deed | $158,900 | -- | |
| Warranty Deed | $158,500 | -- |
Mortgage History
| Date | Status | Loan Amount | Loan Type |
|---|---|---|---|
| Open | $153,675 | New Conventional | |
| Previous Owner | $50,000 | Credit Line Revolving | |
| Previous Owner | $100,000 | Fannie Mae Freddie Mac | |
| Previous Owner | $100,000 | No Value Available |
About the Listing Agent

Debbie and Lee Schoonover are Realtors living and working in The Villages. Their specialty for the past 7+ years has been helping clients sell and buy homes primarily in The Villages but surrounding areas as well. When selling, they will work through their extensive marketing plan & networking system to ensure maximum exposure for your home resulting in more qualified buyers! When buying, their expertise & experience in working with various clients allows them to research and preview homes to
Debbie's Other Listings
Source: Stellar MLS
MLS Number: G5097777
APN: D10B107
- 1135 Santa Cruz Dr
- 1106 Carvello Dr
- 1217 Oak Forest Dr
- 1185 Oak Forest Dr
- 1201 De la Fuente Ct
- 2910 Barboza Dr
- 3009 Batally Ct
- 2806 Salamanca St
- 2805 Burgos Dr
- 2907 Barboza Dr
- 2991 Saint Thomas Ln
- 3001 Saint Thomas Ln
- 1273 Oak Forest Dr
- 1224 Ballesteros Dr
- 3057 Saint Thomas Ln
- 3024 Burbank Ln
- 3048 Burbank Ln
- 3096 Maywood Ct
- 1488 Azteca Loop
- 1411 Conchas Dr
- 1233 Oak Forest Dr
- 2913 Panchos Way
- 2863 Barboza Dr
- 3008 Rugby Way
- 1095 Blythe Way
- 779 Evelyn Dr
- 2766 Privada Dr
- 6367 NE 118th Ave
- 9245 SE 178th Madeline Ln
- 5115 NE 122nd Blvd
- 17831 SE 96th Ave
- 2146 Estevez Dr
- 5186 NE 122nd Blvd
- 2186 Cherry Vale Place
- 2354 E Gaffney Ave
- 12020 Brush Hill Rd
- 12020 Brush Hl Rd Unit 3-107.1411307
- 12020 Brush Hl Rd Unit 2-409.1411306
- 12020 Brush Hl Rd Unit 3-305.1411311
- 12020 Brush Hl Rd Unit 2-207.1411304





