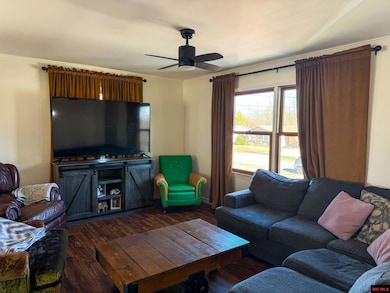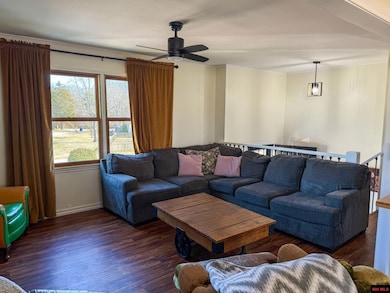
1116 Spring Branch Terrace Mountain Home, AR 72653
Highlights
- Open Floorplan
- Covered Deck
- Wood Flooring
- Pinkston Middle School Rated A-
- Vaulted Ceiling
- Main Floor Primary Bedroom
About This Home
As of July 2025This charming 5-bedroom, 2-bath split-level home offers 1,637 square feet of updated living space in a prime location within city limits. Featuring an open floor plan that maximizes natural light, the spacious living and dining areas seamlessly connect to a large, updated kitchen. Enjoy year-round comfort with double-pane windows throughout. The home boasts a 1-car attached garage and a big fenced-in backyard. A spacious covered back deck offers the perfect spot for relaxing or entertaining. With its modern updates, fantastic location, and ample space, this home is ideal for a large family looking for plenty of room!
Home Details
Home Type
- Single Family
Est. Annual Taxes
- $947
Lot Details
- 0.25 Acre Lot
- Chain Link Fence
- Level Lot
Parking
- 1 Car Attached Garage
Home Design
- Split Level Home
- Brick Exterior Construction
- Vinyl Siding
Interior Spaces
- 1,637 Sq Ft Home
- Open Floorplan
- Vaulted Ceiling
- Ceiling Fan
- Double Pane Windows
- Wood Frame Window
- Living Room
- Dining Room
- Lower Floor Utility Room
- Washer and Dryer Hookup
- Fire and Smoke Detector
- Electric Oven or Range
Flooring
- Wood
- Laminate
- Tile
Bedrooms and Bathrooms
- 5 Bedrooms
- Primary Bedroom on Main
- 2 Full Bathrooms
Finished Basement
- Basement Fills Entire Space Under The House
- Bedroom in Basement
Utilities
- Central Heating and Cooling System
- Heating System Uses Natural Gas
- Electric Water Heater
Additional Features
- Covered Deck
- In Flood Plain
Community Details
- Few Ac Bean Ad Subdivision
Listing and Financial Details
- Assessor Parcel Number 007-00921-000
Ownership History
Purchase Details
Home Financials for this Owner
Home Financials are based on the most recent Mortgage that was taken out on this home.Purchase Details
Home Financials for this Owner
Home Financials are based on the most recent Mortgage that was taken out on this home.Purchase Details
Purchase Details
Home Financials for this Owner
Home Financials are based on the most recent Mortgage that was taken out on this home.Similar Homes in Mountain Home, AR
Home Values in the Area
Average Home Value in this Area
Purchase History
| Date | Type | Sale Price | Title Company |
|---|---|---|---|
| Warranty Deed | $230,000 | None Listed On Document | |
| Special Warranty Deed | $141,000 | Servicelink | |
| Deed | $87,993 | Wilson & Associates Pllc | |
| Warranty Deed | $113,000 | Lenders Title Company |
Mortgage History
| Date | Status | Loan Amount | Loan Type |
|---|---|---|---|
| Open | $232,323 | New Conventional | |
| Previous Owner | $114,141 | New Conventional | |
| Previous Owner | $80,000 | New Conventional | |
| Previous Owner | $91,200 | No Value Available |
Property History
| Date | Event | Price | Change | Sq Ft Price |
|---|---|---|---|---|
| 07/30/2025 07/30/25 | Sold | $261,900 | -3.0% | $160 / Sq Ft |
| 01/27/2025 01/27/25 | For Sale | $269,900 | +17.3% | $165 / Sq Ft |
| 11/20/2023 11/20/23 | Sold | $230,000 | 0.0% | $141 / Sq Ft |
| 09/25/2023 09/25/23 | Price Changed | $229,900 | -4.2% | $140 / Sq Ft |
| 08/28/2023 08/28/23 | Price Changed | $239,900 | -4.0% | $147 / Sq Ft |
| 05/26/2023 05/26/23 | For Sale | $249,900 | +77.2% | $153 / Sq Ft |
| 10/11/2022 10/11/22 | Sold | $141,000 | -9.0% | $86 / Sq Ft |
| 09/11/2022 09/11/22 | Pending | -- | -- | -- |
| 08/17/2022 08/17/22 | For Sale | $154,900 | +37.1% | $95 / Sq Ft |
| 06/07/2019 06/07/19 | Sold | $113,000 | -5.8% | $69 / Sq Ft |
| 04/29/2019 04/29/19 | Pending | -- | -- | -- |
| 02/25/2019 02/25/19 | For Sale | $119,900 | -- | $73 / Sq Ft |
Tax History Compared to Growth
Tax History
| Year | Tax Paid | Tax Assessment Tax Assessment Total Assessment is a certain percentage of the fair market value that is determined by local assessors to be the total taxable value of land and additions on the property. | Land | Improvement |
|---|---|---|---|---|
| 2024 | $448 | $22,220 | $2,000 | $20,220 |
| 2023 | $948 | $22,220 | $2,000 | $20,220 |
| 2022 | $765 | $22,220 | $2,000 | $20,220 |
| 2021 | $695 | $16,300 | $2,000 | $14,300 |
| 2020 | $695 | $16,300 | $2,000 | $14,300 |
| 2019 | $338 | $16,300 | $2,000 | $14,300 |
| 2018 | $663 | $16,300 | $2,000 | $14,300 |
| 2017 | $331 | $16,300 | $2,000 | $14,300 |
| 2016 | $294 | $15,840 | $2,000 | $13,840 |
| 2015 | $294 | $15,840 | $2,000 | $13,840 |
| 2014 | $294 | $15,840 | $2,000 | $13,840 |
Agents Affiliated with this Home
-

Seller's Agent in 2025
Lori Lawhead
PEGLAR REAL ESTATE GROUP
(870) 656-7329
271 Total Sales
-

Seller's Agent in 2023
MELODY FOSTER
PEGLAR REAL ESTATE GROUP
(870) 404-7671
115 Total Sales
-

Buyer's Agent in 2023
Dauna Powell
PEGLAR REAL ESTATE GROUP
(870) 656-3500
401 Total Sales
-
T
Seller's Agent in 2022
Telicia Perry
ERA Doty Real Estate
-
1
Buyer's Agent in 2022
193 193
SKINNER & ASSOC, REALTORS
-

Seller's Agent in 2019
Danny Porter
CENTURY 21 LeMAC REALTY
(870) 421-7978
175 Total Sales
Map
Source: Mountain Home MLS (North Central Board of REALTORS®)
MLS Number: 130594
APN: 007-00921-000
- 1121 Meadowbrook Dr Unit 8
- 1121 Meadowbrook Dr
- 1125 Meadowbrook Dr
- 1105 Meadowbrook Dr Unit 1
- 953 Tanglewood Dr
- 1001 Heatherdown
- 423 E 12th St
- 1343 Hampshire Cir
- 1368 Hampshire Cir
- 1385 Hampshire Cir
- 1150 S College St
- 1111 Waverly Rd
- 1000 Delwood Ln
- 001-09744-000 Highway 5
- 1500-8B Post Oak Way
- 1209 South St
- 1500 Post Oak Way Unit 17
- 1803 Huron Ct
- 2011 Silver Bay Ct
- 2003 Silver Bay Ct






