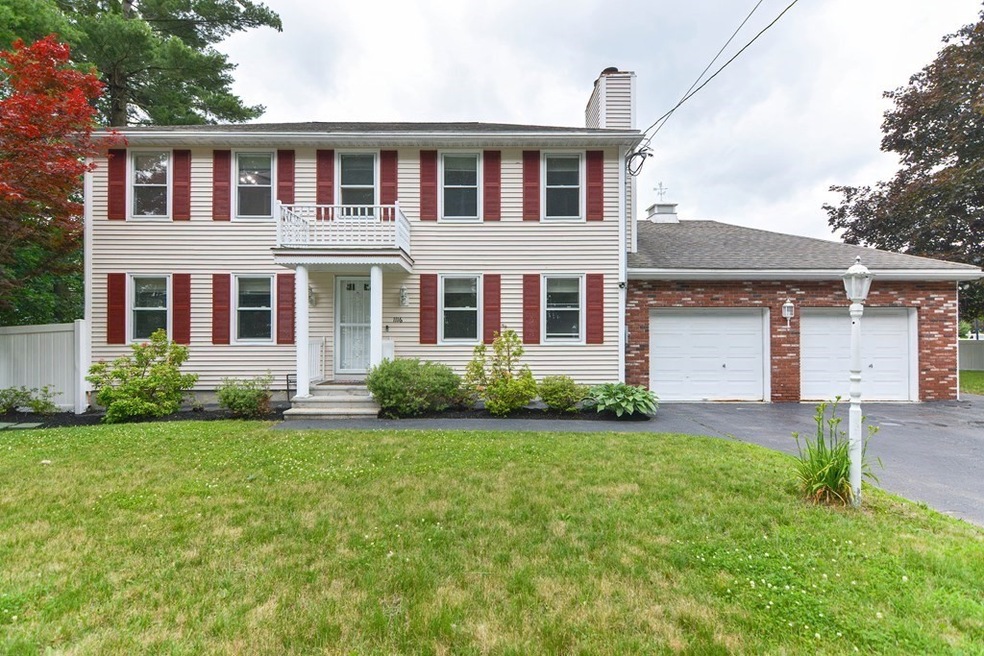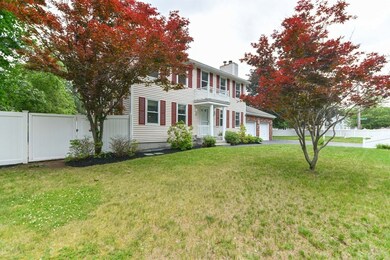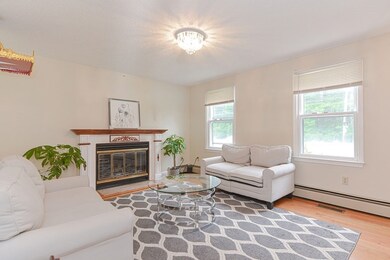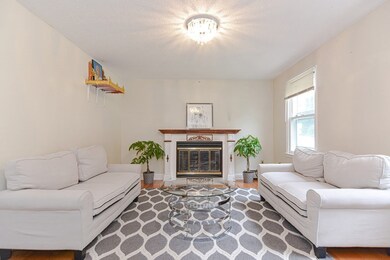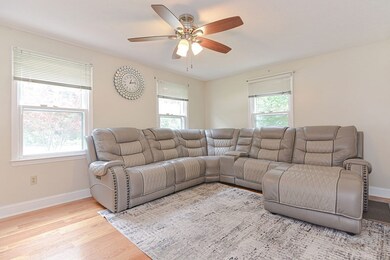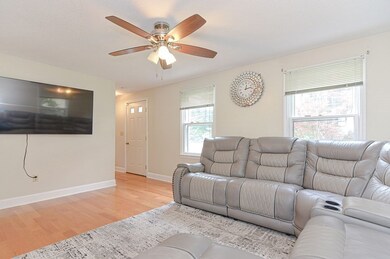
1116 Varnum Ave Lowell, MA 01854
Pawtucketville NeighborhoodHighlights
- Marina
- Medical Services
- Landscaped Professionally
- Golf Course Community
- Colonial Architecture
- Deck
About This Home
As of August 2023OFFER DEADLINE SUNDAY 7/2 by 12 Gorgeous 4 bedroom Colonial with attached over-sized 2-car garage, located in desirable Pawtucketville neighborhood! Large spacious eat-in kitchen with granite counter tops, stainless steel appliances including double oven and modern tiled backsplash will impress! Home features abundant natural light, new hardwood floors throughout, living room with fireplace, large family room, dining room with sliders to rear deck, new half bath and mudroom with additional access to rear deck. Four generously sized bedrooms, including a master suite complete with two large closets with custom built-ins and an updated guest full bath. Fenced backyard complete with a spacious new patio and deck ideal for outdoor entertaining in the warmer months highlights the exterior! Full basement provides ample storage space. Very quiet neighborhood close to state forest, 5 minutes from Lowell General Hospital, easy access to major routes Route 3!
Last Agent to Sell the Property
Doreen Lewis
Redfin Corp. Listed on: 06/28/2023

Last Buyer's Agent
Salihu Mohammed
Dick Lepine Real Estate,Inc.
Home Details
Home Type
- Single Family
Est. Annual Taxes
- $6,205
Year Built
- Built in 1987
Lot Details
- 10,011 Sq Ft Lot
- Private Streets
- Fenced Yard
- Fenced
- Landscaped Professionally
- Level Lot
- Sprinkler System
- Property is zoned SSF
Parking
- 2 Car Attached Garage
- Parking Storage or Cabinetry
- Workshop in Garage
- Garage Door Opener
- Driveway
- Open Parking
- Off-Street Parking
Home Design
- Colonial Architecture
- Frame Construction
- Blown Fiberglass Insulation
- Shingle Roof
- Concrete Perimeter Foundation
Interior Spaces
- 2,102 Sq Ft Home
- Ceiling Fan
- Light Fixtures
- Insulated Windows
- Window Screens
- Sliding Doors
- Insulated Doors
- Mud Room
- Living Room with Fireplace
- Dining Area
Kitchen
- Breakfast Bar
- Stove
- Range
- Microwave
- Dishwasher
- Stainless Steel Appliances
- Solid Surface Countertops
- Disposal
Flooring
- Wood
- Carpet
- Ceramic Tile
- Vinyl
Bedrooms and Bathrooms
- 4 Bedrooms
- Primary bedroom located on second floor
- Dual Closets
- Bathtub with Shower
Laundry
- Dryer
- Washer
Basement
- Basement Fills Entire Space Under The House
- Exterior Basement Entry
- Laundry in Basement
Outdoor Features
- Bulkhead
- Balcony
- Deck
- Outdoor Storage
- Rain Gutters
Location
- Property is near public transit
- Property is near schools
Utilities
- Window Unit Cooling System
- Heating System Uses Natural Gas
- Baseboard Heating
- 100 Amp Service
- Gas Water Heater
- Cable TV Available
Listing and Financial Details
- Assessor Parcel Number M:21 B:5880 L:1116,3174461
Community Details
Overview
- No Home Owners Association
Amenities
- Medical Services
- Shops
- Coin Laundry
Recreation
- Marina
- Golf Course Community
- Jogging Path
- Bike Trail
Ownership History
Purchase Details
Home Financials for this Owner
Home Financials are based on the most recent Mortgage that was taken out on this home.Purchase Details
Home Financials for this Owner
Home Financials are based on the most recent Mortgage that was taken out on this home.Similar Homes in the area
Home Values in the Area
Average Home Value in this Area
Purchase History
| Date | Type | Sale Price | Title Company |
|---|---|---|---|
| Deed | $290,000 | -- | |
| Deed | $290,000 | -- | |
| Deed | $171,340 | -- |
Mortgage History
| Date | Status | Loan Amount | Loan Type |
|---|---|---|---|
| Open | $579,313 | FHA | |
| Closed | $579,313 | FHA | |
| Closed | $344,500 | Stand Alone Refi Refinance Of Original Loan | |
| Closed | $357,600 | New Conventional | |
| Closed | $218,500 | Stand Alone Refi Refinance Of Original Loan | |
| Closed | $232,000 | Purchase Money Mortgage | |
| Previous Owner | $50,000 | Purchase Money Mortgage |
Property History
| Date | Event | Price | Change | Sq Ft Price |
|---|---|---|---|---|
| 08/29/2023 08/29/23 | Sold | $600,000 | -1.6% | $285 / Sq Ft |
| 07/02/2023 07/02/23 | Pending | -- | -- | -- |
| 06/28/2023 06/28/23 | For Sale | $610,000 | +36.5% | $290 / Sq Ft |
| 06/19/2020 06/19/20 | Sold | $447,000 | +5.2% | $213 / Sq Ft |
| 04/15/2020 04/15/20 | Pending | -- | -- | -- |
| 04/10/2020 04/10/20 | For Sale | $424,900 | -- | $202 / Sq Ft |
Tax History Compared to Growth
Tax History
| Year | Tax Paid | Tax Assessment Tax Assessment Total Assessment is a certain percentage of the fair market value that is determined by local assessors to be the total taxable value of land and additions on the property. | Land | Improvement |
|---|---|---|---|---|
| 2025 | $6,344 | $552,600 | $178,800 | $373,800 |
| 2024 | $6,442 | $540,900 | $167,100 | $373,800 |
| 2023 | $6,205 | $499,600 | $145,300 | $354,300 |
| 2022 | $5,674 | $447,100 | $132,100 | $315,000 |
| 2021 | $5,307 | $394,300 | $114,900 | $279,400 |
| 2020 | $5,140 | $384,700 | $117,200 | $267,500 |
| 2019 | $5,082 | $362,000 | $103,200 | $258,800 |
| 2018 | $5,189 | $360,600 | $98,300 | $262,300 |
| 2017 | $4,958 | $332,300 | $89,300 | $243,000 |
| 2016 | $4,650 | $306,700 | $83,300 | $223,400 |
| 2015 | $4,358 | $281,500 | $81,600 | $199,900 |
| 2013 | $4,396 | $292,900 | $102,500 | $190,400 |
Agents Affiliated with this Home
-
D
Seller's Agent in 2023
Doreen Lewis
Redfin Corp.
-
S
Buyer's Agent in 2023
Salihu Mohammed
Dick Lepine Real Estate,Inc.
-

Seller's Agent in 2020
Brian Belliveau
Compass
(781) 789-9275
56 Total Sales
Map
Source: MLS Property Information Network (MLS PIN)
MLS Number: 73130502
APN: LOWE-000021-005880-001116
- 20 Sandy Ln
- 3 Louis Farm Rd Unit 3
- 6 Louis Farm Rd Unit 6
- 8 Louis Farm Rd Unit 8
- 10 Louis Farm Rd Unit 10
- 1221 Pawtucket Blvd Unit 80
- 917 Varnum Ave
- 70 Elene St
- 23 Laurie Ln
- 1461 Pawtucket Blvd Unit 12
- 1461 Pawtucket Blvd Unit 31
- 1461 Pawtucket Blvd Unit 63
- 1461 Pawtucket Blvd Unit 211
- 45 Church St Unit A
- 1496 Varnum Ave
- 183 Middlesex St
- 1975 Middlesex St Unit 10
- 1975 Middlesex St Unit 56
- Lot Amherst St
- 4 Fiske Ave
