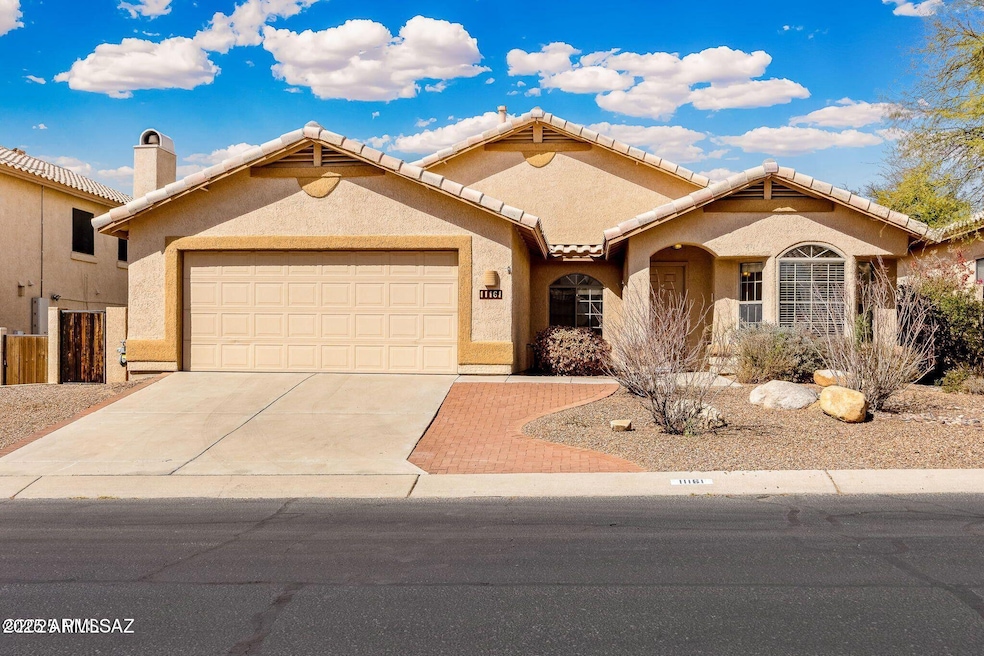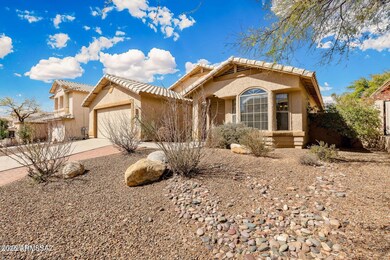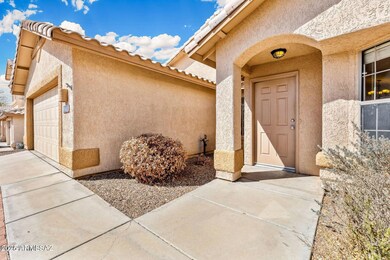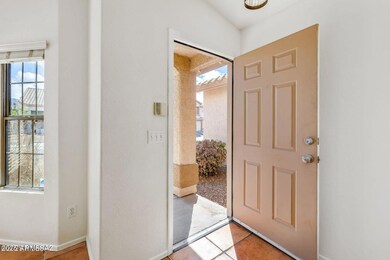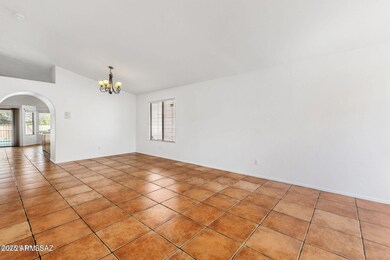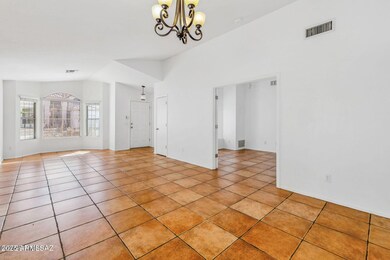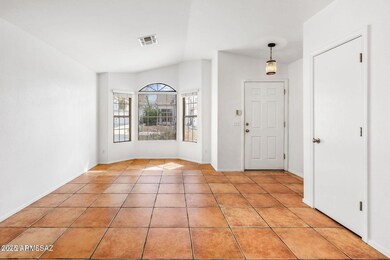11161 N Par Dr Tucson, AZ 85737
Estimated payment $2,628/month
Highlights
- Very Popular Property
- Vaulted Ceiling
- Breakfast Area or Nook
- Private Pool
- Granite Countertops
- Soaking Tub
About This Home
Welcome to Par Drive! This beautiful home is a spacious single-level living in a highly desirable community of Oro Valley. As you enter the home you will see the large living area and formal dining, with a very tasteful palette throughout. Through the double doors you will find the Den, which is perfect for a home office, media room or additional living space. Then head into the bright, open kitchen which is highlighted by an granite island/breakfast bar that is an entertainer's dream. The kitchen has a gas stove and all stainless steel appliances. Ample kitchen storage and workspace, including a large pantry and spacious dining area/breakfast nook. The kitchen overlooks the large, light-filled great room with vaulted ceilings and ceiling fan, which has a sliding door that leads to the extended patio. The Generously sized owner's suite and bath features double granite vanity, huge walk-in closet, and shower and soaking tub. There is also access to the back patio and pool. Two additional bedrooms both with slider closets and a guest bathroom in the hallway. The guest bath also has granite countertops and a shower and tub combo. Stepping Outdoors, the extended covered patio is the perfect place to unwind or entertain guests! The spacious backyard, with no rear neighbors, is perfect for great outdoor living. Relax in your very own sparkling pool with a cool deck surround, a space that is sure to become a favorite for entertaining or comfortable evenings relaxing. Conveniently located near the Oro Valley Public Library and Oro Valley Community Center featuring fitness, pool, golf, tennis, and more! Popular Naranja Park and other Oro Valley hotspots including parks, shopping, dining, schools, hospital, entertainment, and recreation are all just moments away!
Home Details
Home Type
- Single Family
Est. Annual Taxes
- $4,118
Year Built
- Built in 1998
Lot Details
- 6,447 Sq Ft Lot
- Block Wall Fence
HOA Fees
- $40 Monthly HOA Fees
Parking
- 1 Open Parking Space
- 2 Car Garage
Home Design
- Wood Frame Construction
- Tile Roof
- Stucco
Interior Spaces
- 1,928 Sq Ft Home
- 1-Story Property
- Vaulted Ceiling
- Ceiling Fan
Kitchen
- Breakfast Area or Nook
- Breakfast Bar
- Built-In Microwave
- Kitchen Island
- Granite Countertops
Bedrooms and Bathrooms
- 3 Bedrooms
- 2 Bathrooms
- Dual Vanity Sinks in Primary Bathroom
- Soaking Tub
Schools
- Richard B Wilson Jr Elementary And Middle School
Additional Features
- Private Pool
- Central Air
Community Details
- Association fees include ground maintenance
- Catalina At Canada H Association, Phone Number (520) 742-3018
- Catalina At Canada Hills Subdivision
Listing and Financial Details
- Assessor Parcel Number 224-49-187-0
Map
Home Values in the Area
Average Home Value in this Area
Tax History
| Year | Tax Paid | Tax Assessment Tax Assessment Total Assessment is a certain percentage of the fair market value that is determined by local assessors to be the total taxable value of land and additions on the property. | Land | Improvement |
|---|---|---|---|---|
| 2025 | $4,293 | $30,728 | -- | -- |
| 2024 | $4,118 | $29,264 | -- | -- |
| 2023 | $3,975 | $27,871 | $0 | $0 |
| 2022 | $3,800 | $26,544 | $0 | $0 |
| 2021 | $3,985 | $25,755 | $0 | $0 |
| 2020 | $3,923 | $25,755 | $0 | $0 |
| 2019 | $3,806 | $25,372 | $0 | $0 |
| 2018 | $3,656 | $22,509 | $0 | $0 |
| 2017 | $3,628 | $22,509 | $0 | $0 |
| 2016 | $3,094 | $22,541 | $0 | $0 |
| 2015 | $3,008 | $21,468 | $0 | $0 |
Property History
| Date | Event | Price | List to Sale | Price per Sq Ft | Prior Sale |
|---|---|---|---|---|---|
| 11/25/2025 11/25/25 | For Sale | $425,000 | 0.0% | $220 / Sq Ft | |
| 07/15/2021 07/15/21 | Rented | $1,995 | 0.0% | -- | |
| 06/15/2021 06/15/21 | Under Contract | -- | -- | -- | |
| 05/24/2021 05/24/21 | For Rent | $1,995 | +17.7% | -- | |
| 05/03/2019 05/03/19 | Rented | $1,695 | 0.0% | -- | |
| 04/03/2019 04/03/19 | Under Contract | -- | -- | -- | |
| 03/18/2019 03/18/19 | For Rent | $1,695 | 0.0% | -- | |
| 07/18/2018 07/18/18 | Rented | $1,695 | 0.0% | -- | |
| 06/18/2018 06/18/18 | Under Contract | -- | -- | -- | |
| 06/07/2018 06/07/18 | For Rent | $1,695 | 0.0% | -- | |
| 07/22/2016 07/22/16 | Sold | $231,500 | 0.0% | $120 / Sq Ft | View Prior Sale |
| 06/22/2016 06/22/16 | Pending | -- | -- | -- | |
| 05/19/2016 05/19/16 | For Sale | $231,500 | -- | $120 / Sq Ft |
Purchase History
| Date | Type | Sale Price | Title Company |
|---|---|---|---|
| Interfamily Deed Transfer | -- | Accommodation | |
| Cash Sale Deed | $231,500 | Long Title Agency | |
| Cash Sale Deed | $231,500 | Long Title Agency | |
| Corporate Deed | $160,001 | -- |
Mortgage History
| Date | Status | Loan Amount | Loan Type |
|---|---|---|---|
| Previous Owner | $164,800 | VA |
Source: Arizona Regional Multiple Listing Service (ARMLS)
MLS Number: 6951654
APN: 224-49-1870
- 11143 N Divot Dr
- 2072 W Double Eagle Dr
- 2025 W Golden Rose Place
- 10991 N Double Eagle Ct
- 2254 W Azure Creek Loop
- 10979 N Double Eagle Ct
- 2274 W Azure Creek Loop
- 11368 N Sandbell Ln
- 2269 W Azure Creek Loop
- 11266 N Gemini Dr
- 2271 W Azure Creek Loop
- 1982 W Arizona Rose Dr
- 10895 N Canada Hills Ct
- 11050 N Canada Ridge Dr
- 2340 W Virgo St
- 2284 W Alamo Spring Loop
- 11396 N Gemini Dr
- 2300 W Alamo Spring Loop
- 11485 N Desert Calico Loop
- 1975 W Muirhead Loop
- 2254 W Azure Creek Loop
- 2238 W Azure Creek Loop
- 1980 W Muirhead Loop
- 11556 N Desert Calico Lp
- 11576 N Desert Calico Lp
- 10769 N Eagle Eye Place
- 10830 N Cormac Ave
- 11151 N Desert Flower Dr
- 1556 W Periwinkle Place
- 11130 N Desert Flower Dr
- 1490 W Crystal Downs Ct
- 11174 N Sand Pointe Dr
- 10950 N Lacanada Dr
- 11962 N Grape Ivy Place
- 1138 W Masters Cir
- 11865 N Copper Butte Dr
- 1301 W Lambert Ln
- 12312 N Miller Canyon Ct
- 1070 W Possum Creek Ln
- 9848 N Camino Vado
