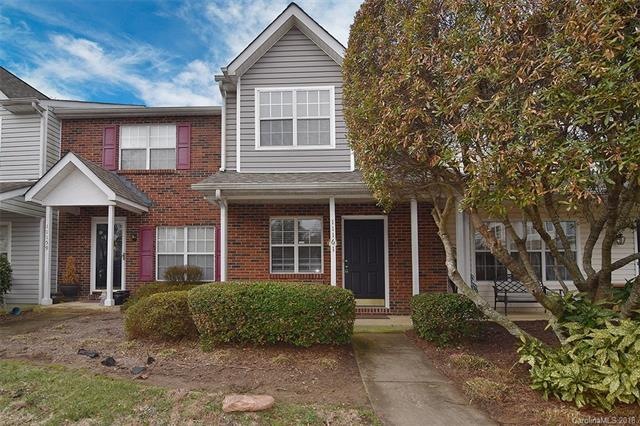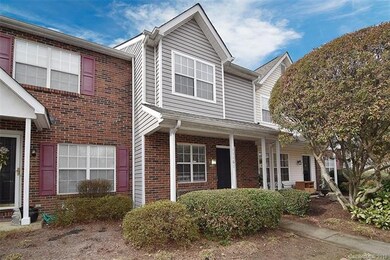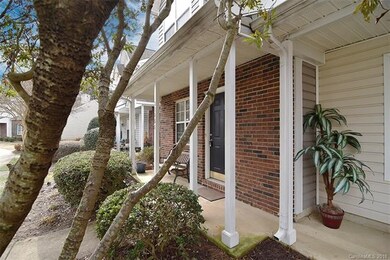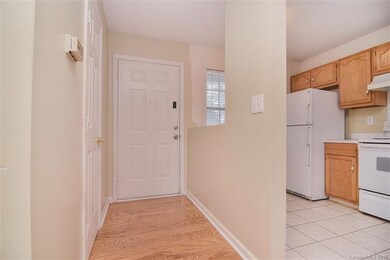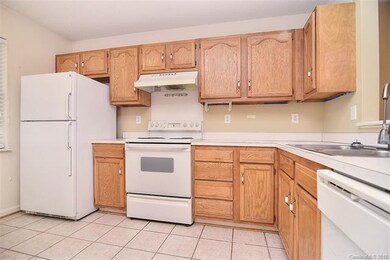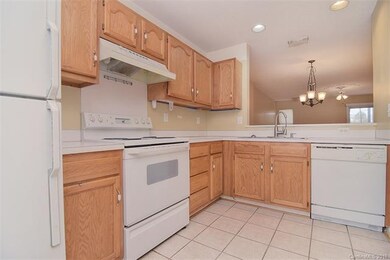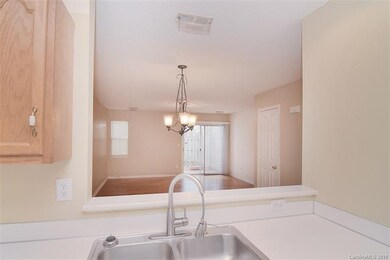
11161 Whitlock Crossing Ct Charlotte, NC 28273
Brown Road NeighborhoodHighlights
- Open Floorplan
- Traditional Architecture
- Storage Room
- Pond
- Lawn
- Tile Flooring
About This Home
As of January 2021Imagine the possibilities with this open floor plan, two story Townhome in popular Roxborough. Convenient to restaurants, shopping and the prominent RiverGate Shopping Center. Let the foyer entrance great you when you walk in. Kitchen has plenty of counter and cabinet space with matching appliances and serving hatch! Dining area is open to Living Room offering more openness for entertaining. Sliding glass door in Living room opens to private patio and garden area extending your living space. Both bedrooms upstairs offer private en suites. Laundry closet located on 2nd floor allows for convenience! Roxborough community features swim house and pool for your enjoyment on warm days!
Last Agent to Sell the Property
EXP Realty LLC Ballantyne License #271737 Listed on: 02/16/2018

Property Details
Home Type
- Condominium
Year Built
- Built in 1995
HOA Fees
- $177 Monthly HOA Fees
Home Design
- Traditional Architecture
- Slab Foundation
- Vinyl Siding
Interior Spaces
- Open Floorplan
- Storage Room
- Pull Down Stairs to Attic
Flooring
- Laminate
- Tile
- Vinyl
Home Security
Additional Features
- Pond
- Lawn
Listing and Financial Details
- Assessor Parcel Number 201-385-35
Community Details
Overview
- William Douglas Association, Phone Number (704) 347-8900
Security
- Storm Doors
Ownership History
Purchase Details
Purchase Details
Home Financials for this Owner
Home Financials are based on the most recent Mortgage that was taken out on this home.Purchase Details
Home Financials for this Owner
Home Financials are based on the most recent Mortgage that was taken out on this home.Purchase Details
Home Financials for this Owner
Home Financials are based on the most recent Mortgage that was taken out on this home.Similar Homes in Charlotte, NC
Home Values in the Area
Average Home Value in this Area
Purchase History
| Date | Type | Sale Price | Title Company |
|---|---|---|---|
| Warranty Deed | -- | None Listed On Document | |
| Warranty Deed | -- | None Listed On Document | |
| Warranty Deed | $151,000 | None Available | |
| Warranty Deed | $117,000 | None Available | |
| Warranty Deed | $91,500 | -- |
Mortgage History
| Date | Status | Loan Amount | Loan Type |
|---|---|---|---|
| Previous Owner | $112,000 | Commercial | |
| Previous Owner | $87,750 | New Conventional | |
| Previous Owner | $94,871 | FHA | |
| Previous Owner | $99,562 | FHA | |
| Previous Owner | $18,000 | Credit Line Revolving | |
| Previous Owner | $7,851 | Unknown | |
| Previous Owner | $90,349 | FHA |
Property History
| Date | Event | Price | Change | Sq Ft Price |
|---|---|---|---|---|
| 01/04/2021 01/04/21 | Sold | $151,000 | +0.7% | $135 / Sq Ft |
| 11/22/2020 11/22/20 | Pending | -- | -- | -- |
| 11/19/2020 11/19/20 | For Sale | $150,000 | 0.0% | $134 / Sq Ft |
| 11/08/2019 11/08/19 | Rented | $1,050 | 0.0% | -- |
| 09/21/2019 09/21/19 | For Rent | $1,050 | 0.0% | -- |
| 08/03/2018 08/03/18 | Rented | $1,050 | -4.5% | -- |
| 07/11/2018 07/11/18 | Price Changed | $1,100 | -4.3% | $1 / Sq Ft |
| 06/30/2018 06/30/18 | For Rent | $1,150 | 0.0% | -- |
| 03/28/2018 03/28/18 | Sold | $117,000 | +4.0% | $107 / Sq Ft |
| 02/20/2018 02/20/18 | Pending | -- | -- | -- |
| 02/16/2018 02/16/18 | For Sale | $112,500 | -- | $103 / Sq Ft |
Tax History Compared to Growth
Tax History
| Year | Tax Paid | Tax Assessment Tax Assessment Total Assessment is a certain percentage of the fair market value that is determined by local assessors to be the total taxable value of land and additions on the property. | Land | Improvement |
|---|---|---|---|---|
| 2023 | $1,832 | $221,700 | $55,000 | $166,700 |
| 2022 | $1,327 | $124,500 | $28,000 | $96,500 |
| 2021 | $1,316 | $124,500 | $28,000 | $96,500 |
| 2020 | $1,195 | $123,800 | $28,000 | $95,800 |
| 2019 | $1,286 | $123,800 | $28,000 | $95,800 |
| 2018 | $1,143 | $81,500 | $15,000 | $66,500 |
| 2017 | $1,118 | $81,500 | $15,000 | $66,500 |
| 2016 | $1,108 | $81,500 | $15,000 | $66,500 |
| 2015 | $1,097 | $81,500 | $15,000 | $66,500 |
| 2014 | $1,086 | $81,500 | $15,000 | $66,500 |
Agents Affiliated with this Home
-
M
Seller's Agent in 2021
Ming Fan
Paragon Real Estate Group
(704) 806-8378
1 in this area
22 Total Sales
-
E
Buyer's Agent in 2021
Exequiel Cruz
Coldwell Banker Realty
-

Seller's Agent in 2018
Holly Kimsey Evans
EXP Realty LLC Ballantyne
(704) 909-9276
175 Total Sales
-
D
Seller's Agent in 2018
De Yu
Paragon Real Estate Group
(828) 228-4254
37 Total Sales
-

Seller Co-Listing Agent in 2018
Andria Sarvey
Keller Williams Ballantyne Area
(704) 609-7669
57 Total Sales
-

Buyer's Agent in 2018
Bilan Mo
Topsky Realty Inc
(864) 949-6488
2 in this area
90 Total Sales
Map
Source: Canopy MLS (Canopy Realtor® Association)
MLS Number: CAR3359767
APN: 201-385-35
- 11103 Fox Cove Dr
- 11130 Whitlock Crossing Ct
- 11305 Hunters Landing Dr
- 12742 Spirit Bound Way
- 11411 Ridge Oak Dr
- 12303 Shadow Ridge Ln
- 10867 Garden Oaks Ln
- 12320 Verdant Ct
- 13914 Loch Loyal Dr
- 12417 Blossoming Ct
- 11628 Eastwind Dr
- 12223 Savannah Garden Dr
- 11107 Lions Mane St
- 11426 Savannah Creek Dr
- 14713 Lions Pride Ct
- 11521 Savannah Creek Dr
- 11622 Lioness St
- 15005 Savannah Hall Dr Unit Lot 72
- 13310 Erwin Rd
- 14311 Arbor Ridge Dr
