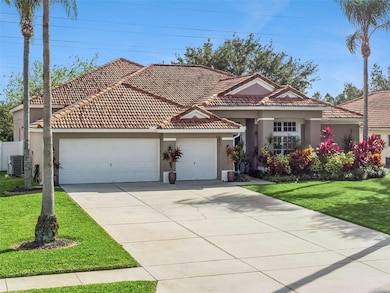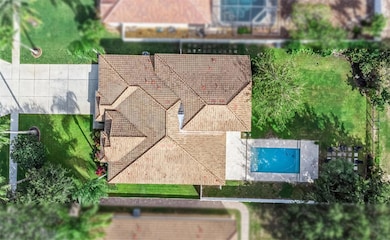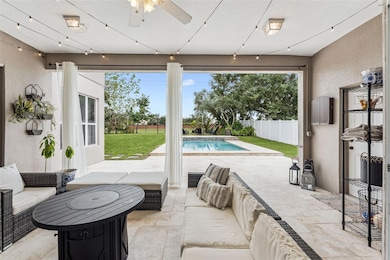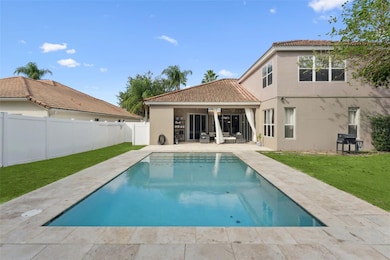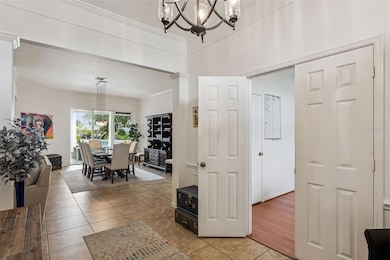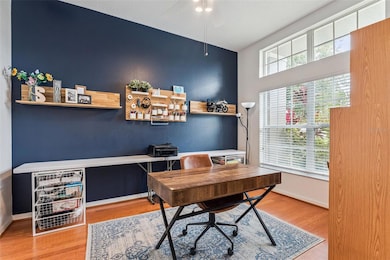11162 Ledgement Ln Windermere, FL 34786
Estimated payment $6,243/month
Highlights
- In Ground Pool
- Open Floorplan
- Bonus Room
- Windermere Elementary School Rated A
- Main Floor Primary Bedroom
- Home Office
About This Home
NEW TILE ROOF INSTALLED BEFORE CLOSING! Welcome to Glenmuir—one of Windermere’s most sought-after gated communities. This 4 bedroom, 3 full bath, plus 2 half bath home includes a dedicated office and an upstairs bonus room within a primarily single-story layout—a thoughtful blend of functionality and comfort.
Double doors open to a bright foyer with immediate views of the custom 2021 saltwater pool and serene greenspace—no rear neighbors. A private office with French doors and a closet sits just off the foyer. The formal living and dining rooms open directly to the covered lanai and pool, offering seamless indoor–outdoor living.
The kitchen provides abundant cabinetry, extensive counter space, a butler’s pantry, and a cafe area overlooking the pool and outdoor spaces. The kitchen and dining nook flow into a spacious family room—an ideal gathering place. The family room provides lots of windows for natural light.
The primary suite is a true retreat with direct pool access and a spa-style bath featuring dual vanities, a soaking tub, a walk-in shower, and an oversized walk-in closet. On the opposite wing, three secondary bedrooms and two full baths— including one en suite—offer excellent flexibility for family or guests. Upstairs, a large bonus room with a half bath functions beautifully as a game room, media space, lounge, or studio.
Outdoor living shines with the 2021 custom saltwater pool and generous patio space to enjoy evening views of the Disney fireworks. A dedicated exterior half bath for pool access adds convenient hospitality. The fully fenced yard offers privacy and ample room for pets, gardening, or play. A three-car garage and extended driveway provide generous parking.
A new tile roof will be installed prior to closing. Recent updates include two new A/C units (Nov 2024), a new water heater (2025), a new irrigation timer and well pump, fresh exterior paint, and a newly painted garage floor.
Glenmuir offers a park, playground, basketball court, and picnic pavilion. Zoned for Windermere Elementary, Bridgewater Middle, and Windermere High, and convenient to Windermere Prep. Prime location near the Lake Butler public boat ramp (Butler Chain of Lakes), SR-429, the Florida Turnpike, and nearby shopping, dining, and world-class attractions including Disney, Universal, and SeaWorld. Schedule your private tour today!
Listing Agent
INFINITY REALTY GROUP LLC Brokerage Phone: 407-234-2256 License #3185131 Listed on: 10/15/2025
Home Details
Home Type
- Single Family
Est. Annual Taxes
- $7,747
Year Built
- Built in 2002
Lot Details
- 0.33 Acre Lot
- North Facing Home
- Irrigation Equipment
- Property is zoned P-D
HOA Fees
- $170 Monthly HOA Fees
Parking
- 3 Car Attached Garage
Home Design
- Bi-Level Home
- Slab Foundation
- Tile Roof
- Block Exterior
- Stucco
Interior Spaces
- 3,248 Sq Ft Home
- Open Floorplan
- Ceiling Fan
- Window Treatments
- Family Room Off Kitchen
- Combination Dining and Living Room
- Home Office
- Bonus Room
Kitchen
- Eat-In Kitchen
- Butlers Pantry
- Range
- Microwave
- Dishwasher
- Solid Wood Cabinet
- Disposal
Flooring
- Carpet
- Tile
Bedrooms and Bathrooms
- 4 Bedrooms
- Primary Bedroom on Main
- Walk-In Closet
- Soaking Tub
Laundry
- Laundry Room
- Dryer
- Washer
Outdoor Features
- In Ground Pool
- Covered Patio or Porch
Schools
- Windermere Elementary School
- Bridgewater Middle School
- Windermere High School
Utilities
- Central Heating and Cooling System
- Electric Water Heater
- Water Softener
- Septic Tank
- Cable TV Available
Listing and Financial Details
- Visit Down Payment Resource Website
- Legal Lot and Block 223 / 2
- Assessor Parcel Number 19-23-28-3101-02-230
Community Details
Overview
- Access Management Larissa Santa Association, Phone Number (407) 480-4200
- Glenmuir Ut 02 51 42 Subdivision
- The community has rules related to deed restrictions
Recreation
- Community Playground
- Park
Map
Home Values in the Area
Average Home Value in this Area
Tax History
| Year | Tax Paid | Tax Assessment Tax Assessment Total Assessment is a certain percentage of the fair market value that is determined by local assessors to be the total taxable value of land and additions on the property. | Land | Improvement |
|---|---|---|---|---|
| 2025 | $8,068 | $523,197 | -- | -- |
| 2024 | $7,224 | $508,452 | -- | -- |
| 2023 | $7,224 | $479,730 | $0 | $0 |
| 2022 | $6,992 | $465,757 | $0 | $0 |
| 2021 | $6,630 | $435,686 | $0 | $0 |
| 2020 | $6,317 | $429,671 | $85,000 | $344,671 |
| 2019 | $6,541 | $382,538 | $65,000 | $317,538 |
| 2018 | $6,482 | $374,276 | $65,000 | $309,276 |
| 2017 | $7,052 | $404,483 | $75,000 | $329,483 |
| 2016 | $7,006 | $394,528 | $75,000 | $319,528 |
| 2015 | $4,412 | $381,059 | $75,000 | $306,059 |
| 2014 | $4,479 | $362,504 | $75,000 | $287,504 |
Property History
| Date | Event | Price | List to Sale | Price per Sq Ft | Prior Sale |
|---|---|---|---|---|---|
| 10/15/2025 10/15/25 | For Sale | $1,045,000 | +192.4% | $322 / Sq Ft | |
| 06/27/2019 06/27/19 | Sold | $357,420 | 0.0% | $110 / Sq Ft | View Prior Sale |
| 06/27/2019 06/27/19 | For Sale | $357,420 | -- | $110 / Sq Ft | |
| 06/04/2019 06/04/19 | Pending | -- | -- | -- |
Purchase History
| Date | Type | Sale Price | Title Company |
|---|---|---|---|
| Special Warranty Deed | $357,500 | Attorney | |
| Trustee Deed | $351,400 | None Available | |
| Special Warranty Deed | $280,700 | Gulfatlantic Title |
Mortgage History
| Date | Status | Loan Amount | Loan Type |
|---|---|---|---|
| Open | $339,549 | New Conventional | |
| Previous Owner | $210,522 | Purchase Money Mortgage |
Source: Stellar MLS
MLS Number: O6346461
APN: 19-2328-3101-02-230
- 6310 Golden Dewdrop Trail
- 11208 Ledgement Ln
- 6631 Crestmont Glen Ln Unit 1
- 6382 Golden Dewdrop Trail
- 17521 Black Rail St
- 17514 Black Rail St
- 11675 Snail Kite Way
- 6442 Golden Dewdrop Trail
- 17538 Black Rail St
- 10915 Ledgement Ln
- 11314 Ledgement Ln Unit 1
- 11658 Hampstead St
- 12120 Montalcino Cir
- 12132 Montalcino Cir
- 11334 Camden Loop Way
- 11333 Camden Park Dr Unit 7
- 11355 Arborside Bend Way Unit 1
- 11618 Vinci Dr
- 6315 Clearmeadow Ct
- 6712 Thornhill Cir
- 6557 Crestmont Glen Ln
- 11905 Camden Park Dr
- 6533 Cartmel Ln
- 12536 Climbing Vine Ct
- 11539 Brickyard Pond Ln
- 6219 Tiroco Way
- 11598 Lachlan Ln
- 11408 Center Lake Dr
- 6844 Valhalla Way
- 7241 Sunny Meadow Aly
- 11642 Water Run Aly
- 11602 Ashlin Park Blvd
- 12921 Cragside Ln
- 7211 Still Pond Ln
- 7249 Shadeview Aly
- 8180 Boat Hook Loop Unit 304
- 8180 Boat Hook Loop Unit 310
- 8168 Boat Hook Loop Unit 202
- 8168 Boat Hook Loop Unit 707
- 8265 Maritime Flag St Unit 101

