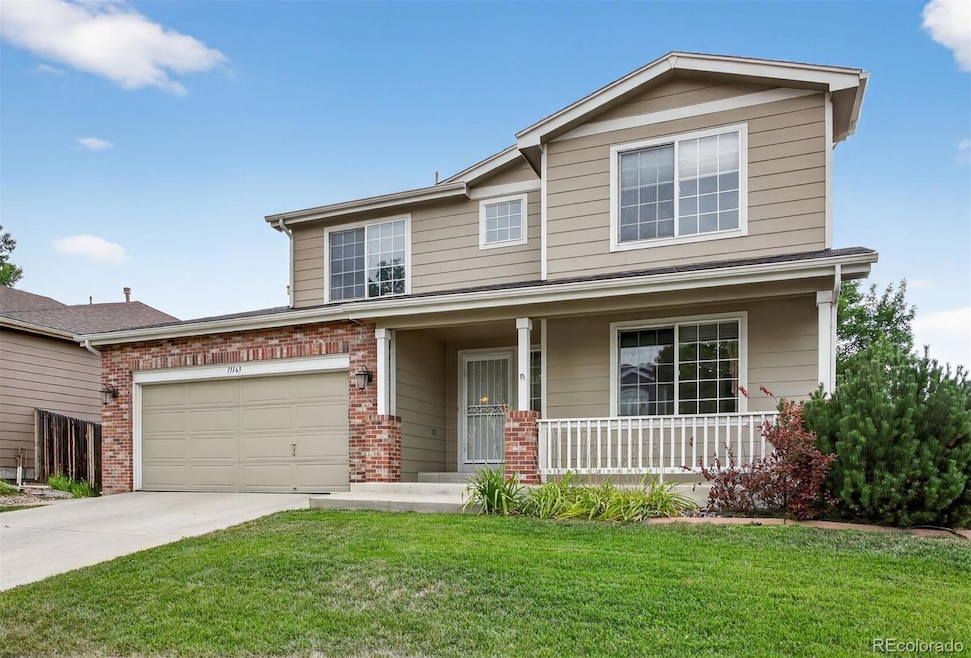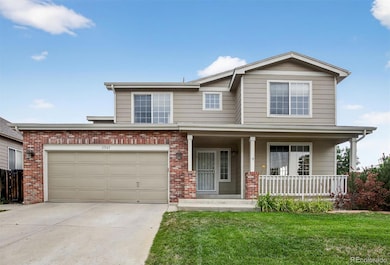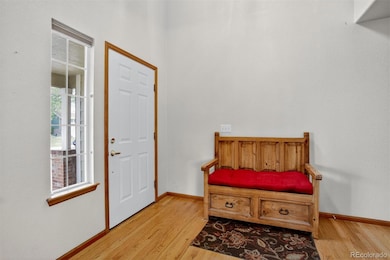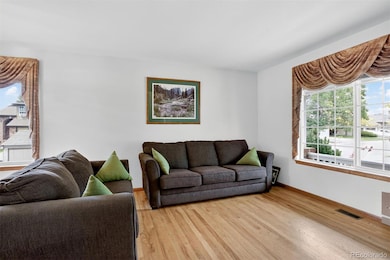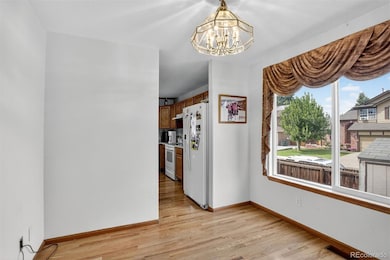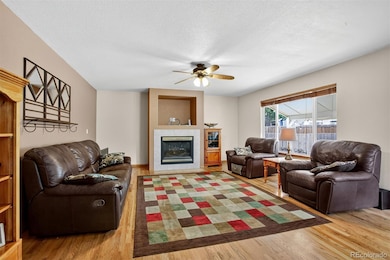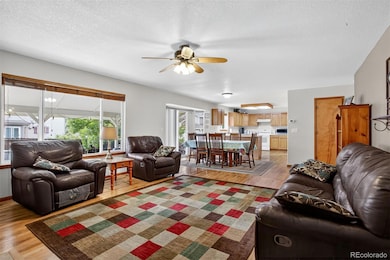11163 Navajo St Northglenn, CO 80234
Estimated payment $3,478/month
Highlights
- Primary Bedroom Suite
- Property is near public transit
- Wood Flooring
- Open Floorplan
- Traditional Architecture
- Loft
About This Home
Step in and feel right at home in this lovely corner home in the sought after Park Vistas neighborhood. No HOA , within the highly desirable Adams 12 Five Star School district and situated close to I-25, shopping, dining, and entertainment you CAN have a balance of suburban and urban living! The natural light and the flow of the open floorplan between the large kitchen, eat-in dining and the great room, which boasts a gas fireplace, makes family time and entertaining sweet. Upstairs you will find three bedrooms plus a loft with the laundry room conveniently right there. The spacious primary suite includes an en-suite 5 piece bath and a walk-in closet. The unfinished basement is awaiting your very own creativity and design to meet your family’s needs.
Listing Agent
Professional Realty Group Brokerage Email: tcrowder@prgonline.biz,303-805-8782 License #100002187 Listed on: 07/31/2025
Home Details
Home Type
- Single Family
Est. Annual Taxes
- $5,066
Year Built
- Built in 1998
Lot Details
- 6,752 Sq Ft Lot
- East Facing Home
- Landscaped
- Corner Lot
- Level Lot
- Front and Back Yard Sprinklers
Parking
- 2 Car Attached Garage
Home Design
- Traditional Architecture
- Frame Construction
- Composition Roof
Interior Spaces
- 2-Story Property
- Open Floorplan
- Family Room with Fireplace
- Living Room
- Dining Room
- Loft
- Unfinished Basement
- Sump Pump
- Laundry Room
Kitchen
- Eat-In Kitchen
- Self-Cleaning Oven
- Range with Range Hood
- Dishwasher
- Disposal
Flooring
- Wood
- Carpet
- Laminate
Bedrooms and Bathrooms
- 4 Bedrooms
- Primary Bedroom Suite
- Walk-In Closet
Home Security
- Carbon Monoxide Detectors
- Fire and Smoke Detector
Schools
- Westview Elementary School
- Silver Hills Middle School
- Northglenn High School
Utilities
- Forced Air Heating and Cooling System
- Heating System Uses Natural Gas
- Gas Water Heater
- Cable TV Available
Additional Features
- Covered Patio or Porch
- Property is near public transit
Community Details
- No Home Owners Association
- Park Vistas Subdivision
Listing and Financial Details
- Exclusions: Washer/dryer
- Assessor Parcel Number R0035288
Map
Home Values in the Area
Average Home Value in this Area
Tax History
| Year | Tax Paid | Tax Assessment Tax Assessment Total Assessment is a certain percentage of the fair market value that is determined by local assessors to be the total taxable value of land and additions on the property. | Land | Improvement |
|---|---|---|---|---|
| 2024 | $5,066 | $40,010 | $8,130 | $31,880 |
| 2023 | $5,019 | $46,130 | $7,640 | $38,490 |
| 2022 | $4,196 | $33,230 | $7,850 | $25,380 |
| 2021 | $4,332 | $33,230 | $7,850 | $25,380 |
| 2020 | $3,864 | $30,240 | $8,080 | $22,160 |
| 2019 | $3,866 | $30,240 | $8,080 | $22,160 |
| 2018 | $3,427 | $26,120 | $6,120 | $20,000 |
| 2017 | $3,153 | $26,120 | $6,120 | $20,000 |
| 2016 | $2,888 | $23,350 | $4,620 | $18,730 |
| 2015 | $2,882 | $23,350 | $4,620 | $18,730 |
| 2014 | $2,555 | $20,170 | $4,380 | $15,790 |
Property History
| Date | Event | Price | List to Sale | Price per Sq Ft |
|---|---|---|---|---|
| 10/01/2025 10/01/25 | For Sale | $579,900 | 0.0% | $257 / Sq Ft |
| 09/22/2025 09/22/25 | Pending | -- | -- | -- |
| 09/12/2025 09/12/25 | Price Changed | $579,900 | -1.7% | $257 / Sq Ft |
| 07/31/2025 07/31/25 | For Sale | $590,000 | -- | $261 / Sq Ft |
Purchase History
| Date | Type | Sale Price | Title Company |
|---|---|---|---|
| Bargain Sale Deed | $333,227 | Homestead Title & Escrow | |
| Quit Claim Deed | -- | -- | |
| Trustee Deed | -- | None Available | |
| Warranty Deed | $199,672 | First American Heritage Titl |
Mortgage History
| Date | Status | Loan Amount | Loan Type |
|---|---|---|---|
| Previous Owner | $228,000 | Unknown | |
| Previous Owner | $193,650 | No Value Available |
Source: REcolorado®
MLS Number: 6170176
APN: 1719-09-1-20-015
- 11242 Osage Cir Unit B
- 11251 Osage Cir Unit E
- 11207 Osage Cir Unit B
- 11301 Navajo Cir Unit B
- 1283 W 112th Ave Unit B
- 1121 W 112th Ave Unit C
- 1185 W 112th Ave Unit C
- 1097 W 112th Ave Unit D
- 1089 W 112th Ave Unit D
- 1665 W 113th Ave
- 11045 Huron St Unit 604
- 11351 Quivas Way
- 1251 Beth Ln
- 11485 Pecos St
- 2114 Ranch Dr
- 10816 Livingston Dr
- 1667 W 115th Cir
- 2347 Ranch Dr
- 10768 Roseanna Dr
- 1421 W 106th Ave
- 11045 Huron St
- 1260 Kennedy Dr
- 11590 Pecos St
- 1420 W 116th Ave
- 505 W Community Center Dr
- 1705 W 115th Cir
- 10701 Pecos St
- 11310 Melody Dr
- 10738 Huron St
- 11065 Pinyon Dr
- 11674 Pecos St
- 10648 Huron St
- 11111 Alcott St
- 10691 Melody Dr
- 11016 Clay Dr
- 11525 Community Center Dr
- 11625 Community Center Dr
- 11450 Community Center Dr
- 301 E Malley Dr
- 1291 W 120th Ave
