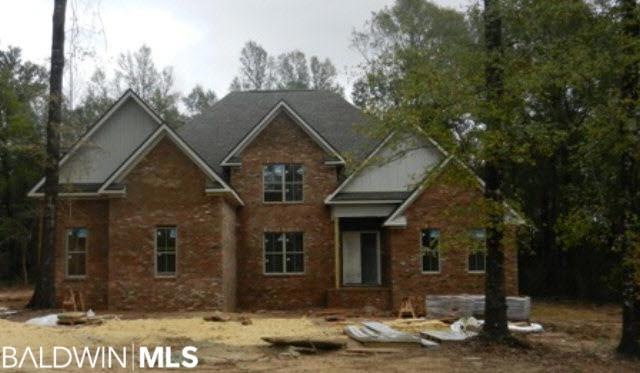
11166 Redfern Rd Daphne, AL 36526
Highlights
- Newly Remodeled
- Gated Community
- French Country Architecture
- Belforest Elementary School Rated A-
- Clubhouse
- Living Room with Fireplace
About This Home
As of November 2017Estate living at it's best! Approx. 1 acre lots with incredible privacy and seclusion in a gated community. It is conveniently located close to I-10, downtown Daphne and the beaches. Enjoy majestic oaks on this prime land with club house and nature trails. Be prepared to be amazed by this custom home built by Truland homes. Home is under construction and you can add your personal touches now.
Home Details
Home Type
- Single Family
Est. Annual Taxes
- $1,268
Year Built
- Built in 2011 | Newly Remodeled
Home Design
- French Country Architecture
- Brick Exterior Construction
- Slab Foundation
- Dimensional Roof
- Wood Siding
Interior Spaces
- 3,522 Sq Ft Home
- 2-Story Property
- Gas Log Fireplace
- Family Room
- Living Room with Fireplace
- Dining Room
- Utility Room
Kitchen
- Breakfast Area or Nook
- Gas Range
- Microwave
- Disposal
Flooring
- Wood
- Carpet
- Tile
Bedrooms and Bathrooms
- 5 Bedrooms
- Split Bedroom Floorplan
Home Security
- Fire and Smoke Detector
- Termite Clearance
Parking
- Attached Garage
- Automatic Garage Door Opener
Additional Features
- Lot Dimensions are 126x299
- Grinder Pump
Listing and Financial Details
- Home warranty included in the sale of the property
Community Details
Overview
- Beau Chene Subdivision
- The community has rules related to covenants, conditions, and restrictions
Additional Features
- Clubhouse
- Gated Community
Ownership History
Purchase Details
Home Financials for this Owner
Home Financials are based on the most recent Mortgage that was taken out on this home.Purchase Details
Home Financials for this Owner
Home Financials are based on the most recent Mortgage that was taken out on this home.Similar Homes in Daphne, AL
Home Values in the Area
Average Home Value in this Area
Purchase History
| Date | Type | Sale Price | Title Company |
|---|---|---|---|
| Warranty Deed | $537,000 | None Available | |
| Warranty Deed | $450,000 | Alt |
Mortgage History
| Date | Status | Loan Amount | Loan Type |
|---|---|---|---|
| Previous Owner | $187,000 | Credit Line Revolving | |
| Previous Owner | $155,000 | New Conventional | |
| Previous Owner | $285,180 | Future Advance Clause Open End Mortgage |
Property History
| Date | Event | Price | Change | Sq Ft Price |
|---|---|---|---|---|
| 11/17/2017 11/17/17 | Sold | $537,000 | 0.0% | $152 / Sq Ft |
| 11/17/2017 11/17/17 | Sold | $537,000 | -2.3% | $152 / Sq Ft |
| 10/20/2017 10/20/17 | Pending | -- | -- | -- |
| 10/20/2017 10/20/17 | Pending | -- | -- | -- |
| 08/14/2017 08/14/17 | For Sale | $549,900 | +22.2% | $156 / Sq Ft |
| 07/05/2012 07/05/12 | Sold | $449,900 | 0.0% | $128 / Sq Ft |
| 07/05/2012 07/05/12 | Sold | $449,900 | 0.0% | $128 / Sq Ft |
| 07/05/2012 07/05/12 | Pending | -- | -- | -- |
| 06/05/2012 06/05/12 | Pending | -- | -- | -- |
| 10/17/2011 10/17/11 | For Sale | $449,900 | -- | $128 / Sq Ft |
Tax History Compared to Growth
Tax History
| Year | Tax Paid | Tax Assessment Tax Assessment Total Assessment is a certain percentage of the fair market value that is determined by local assessors to be the total taxable value of land and additions on the property. | Land | Improvement |
|---|---|---|---|---|
| 2024 | $1,268 | $52,540 | $11,000 | $41,540 |
| 2023 | $1,268 | $52,540 | $11,000 | $41,540 |
| 2022 | $1,111 | $63,500 | $0 | $0 |
| 2021 | $1,111 | $56,520 | $0 | $0 |
| 2020 | $1,111 | $55,820 | $0 | $0 |
| 2019 | $1,111 | $52,540 | $0 | $0 |
| 2018 | $1,373 | $50,660 | $0 | $0 |
| 2017 | $1,302 | $48,120 | $0 | $0 |
| 2016 | $1,257 | $46,500 | $0 | $0 |
| 2015 | -- | $45,060 | $0 | $0 |
| 2014 | -- | $43,160 | $0 | $0 |
| 2013 | -- | $37,800 | $0 | $0 |
Agents Affiliated with this Home
-
Lillian Travis

Seller's Agent in 2017
Lillian Travis
Ashurst & Niemeyer LLC
(251) 447-4770
168 Total Sales
-
Paige Moore

Buyer's Agent in 2017
Paige Moore
RE/MAX
(254) 401-3030
104 Total Sales
-
J
Seller's Agent in 2012
Judy Thompson
Bellator Real Estate, LLC
-
R
Buyer's Agent in 2012
Rick Navarro
Bellator Real Estate, LLC
Map
Source: Baldwin REALTORS®
MLS Number: 180767
APN: 43-01-02-0-000-003.102
- 11080 Chablis Ln
- 11116 Sturbridge Loop
- 27838 Turkey Branch Dr
- 0 Beau Chene Ct Unit 44 376470
- 0 Beau Chene Ct Unit 7536850
- 0 Beau Chene Ct Unit 42 375279
- 0 Redfern Rd Unit 7630446
- 0 Redfern Rd Unit 45 383581
- 0 Turkey Branch Dr
- 00 Turkey Branch Dr
- 28178 Turkey Branch Dr
- 28306 Cypress Loop
- 107 Charlotte Ct
- 27505 County Road 54 W Unit 1
- 27505 County Road 54 W
- 161 Robbins Blvd
- 27890 Rileywood Dr
- 10188 Rosewood Ln
- 27375 County Road 54 W
- 127 Robbins Blvd
