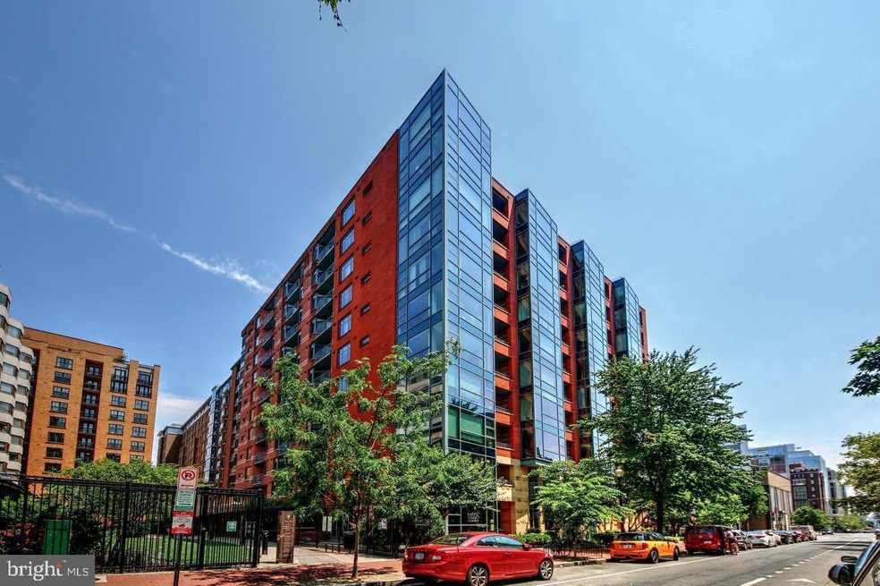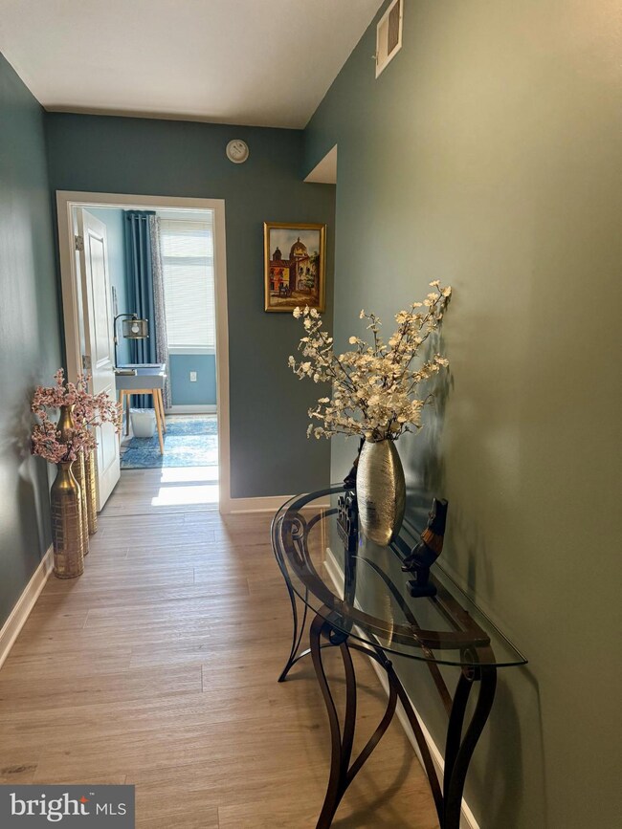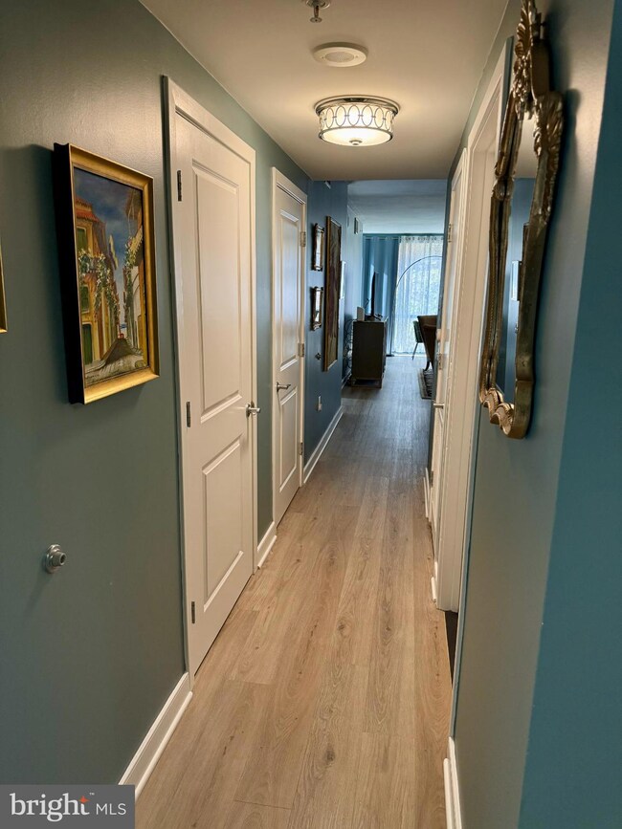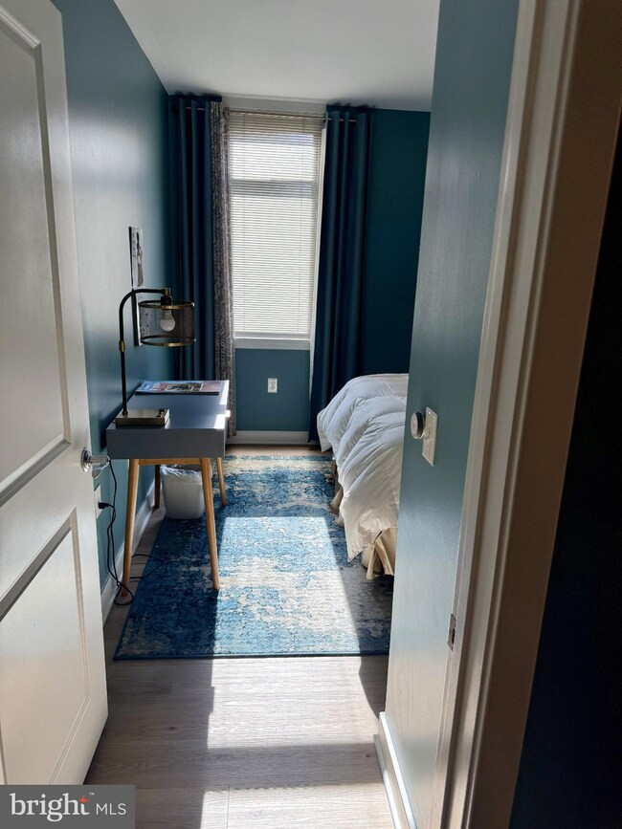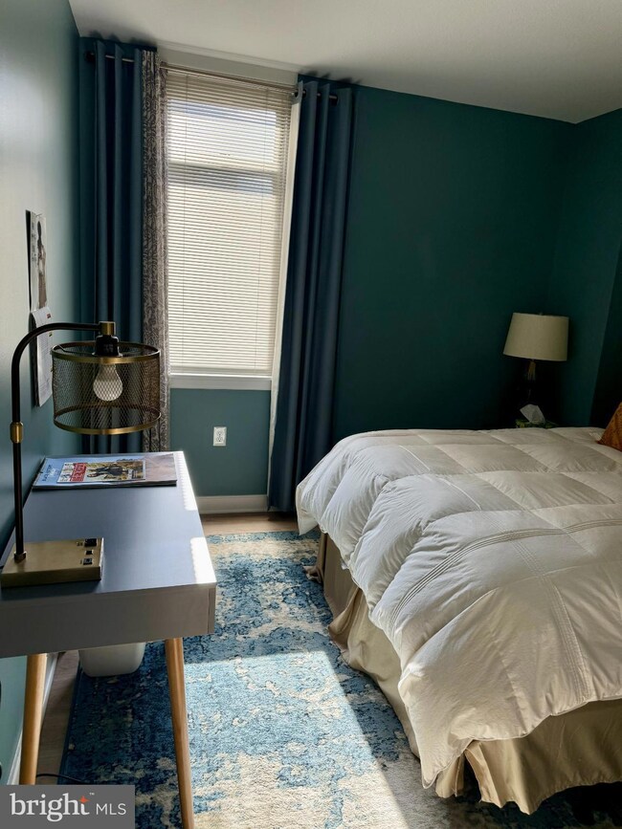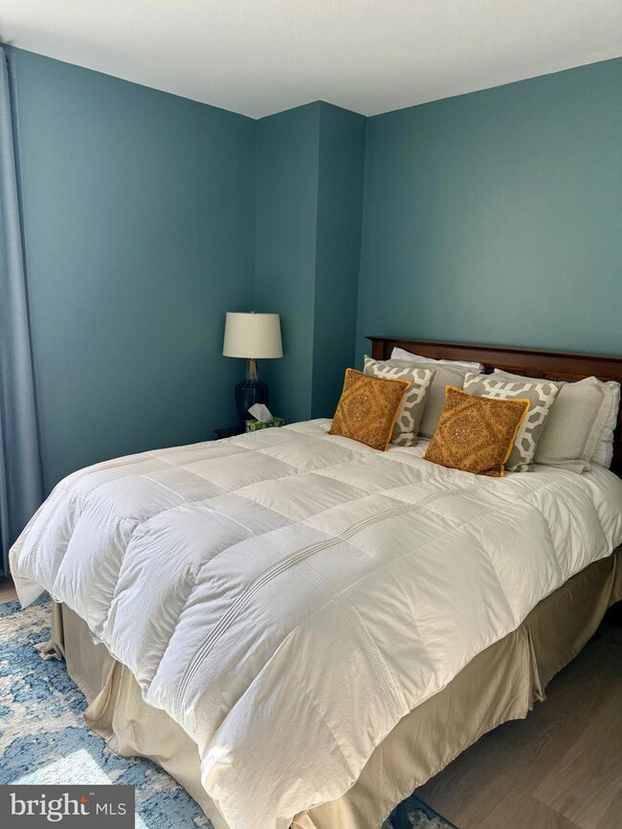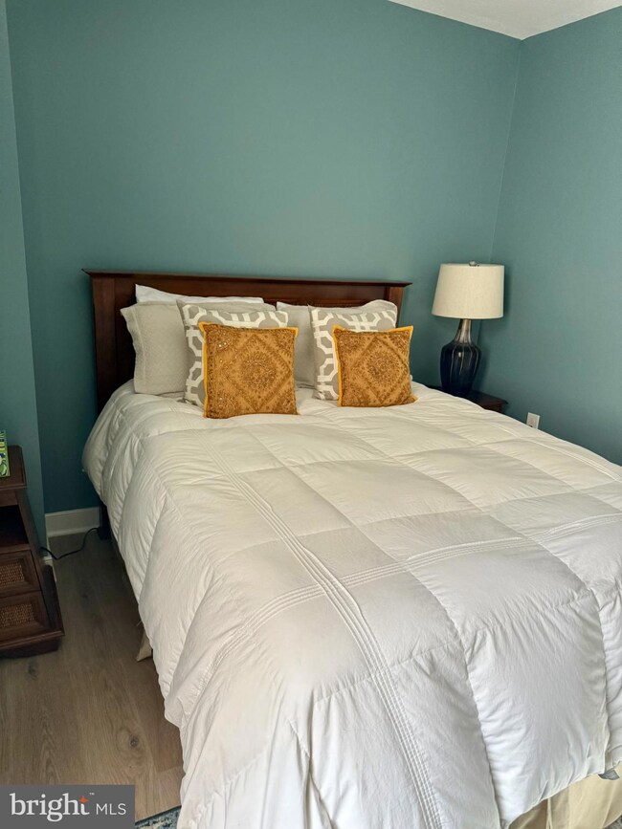1117 10th St NW Unit 301 Washington, DC 20001
Downtown DC NeighborhoodEstimated payment $5,858/month
Highlights
- Fitness Center
- 5-minute walk to Mount Vernon Square/7Th St-Convention Center
- Open Floorplan
- Thomson Elementary School Rated A-
- Gourmet Kitchen
- Wood Flooring
About This Home
Experience the epitome of urban luxury in this exquisite 2-bedroom, 2-bathroom residence located in the prestigious Mount Vernon community. Enjoy this premiere full-service building with front desk concierge, fitness center and rooftop deck with outdoor grills, sundeck and grand views of our Capitol city. This home boasts an open floor plan with floor-to-ceiling windows that seamlessly blend elegance with functionality, perfect for both entertaining and everyday living. Step into a renovated kitchen equipped with high-end appliances and a spacious breakfast area, rich wood floors and ample natural light. The building features an elevator for easy access to your new home which comes with two dedicated garage parking spaces. It offers a vibrant lifestyle with nearby dining, shopping, and cultural attractions. One block to DC Convention Center and one block to the METRO. Indulge in the luxury you deserve and elevate your living experience in this remarkable property. Pet Friendly building.
Listing Agent
(410) 709-9007 catt@majrealty.com Majestic Realty, LLC. License #654155 Listed on: 11/19/2025
Property Details
Home Type
- Condominium
Est. Annual Taxes
- $5,766
Year Built
- Built in 2006
HOA Fees
- $900 Monthly HOA Fees
Parking
- 2 Assigned Parking Garage Spaces
- Basement Garage
Home Design
- Brick Exterior Construction
Interior Spaces
- 1,090 Sq Ft Home
- Property has 1 Level
- Open Floorplan
- Combination Dining and Living Room
- Wood Flooring
Kitchen
- Gourmet Kitchen
- Breakfast Area or Nook
- Oven
- Stove
- Built-In Microwave
- Ice Maker
- Dishwasher
- Disposal
Bedrooms and Bathrooms
- 2 Main Level Bedrooms
- Walk-In Closet
- 2 Full Bathrooms
Laundry
- Dryer
- Washer
Utilities
- Forced Air Heating and Cooling System
- Natural Gas Water Heater
Additional Features
- Accessible Elevator Installed
- Urban Location
Listing and Financial Details
- Assessor Parcel Number 0369//2048
Community Details
Overview
- Association fees include air conditioning, common area maintenance, exterior building maintenance, health club, management, sewer, snow removal
- Quincy Court Community
- Mount Vernon Subdivision
Amenities
- Common Area
- Party Room
- Community Storage Space
- Elevator
Recreation
- Fitness Center
Pet Policy
- Pets Allowed
- Pet Size Limit
Map
Home Values in the Area
Average Home Value in this Area
Tax History
| Year | Tax Paid | Tax Assessment Tax Assessment Total Assessment is a certain percentage of the fair market value that is determined by local assessors to be the total taxable value of land and additions on the property. | Land | Improvement |
|---|---|---|---|---|
| 2025 | $5,766 | $694,010 | $208,200 | $485,810 |
| 2024 | $5,882 | $707,210 | $212,160 | $495,050 |
| 2023 | $5,856 | $703,620 | $211,090 | $492,530 |
| 2022 | $5,888 | $706,430 | $211,930 | $494,500 |
| 2021 | $5,711 | $685,190 | $205,560 | $479,630 |
| 2020 | $5,858 | $689,190 | $206,760 | $482,430 |
| 2019 | $5,731 | $674,280 | $202,280 | $472,000 |
| 2018 | $5,703 | $670,990 | $0 | $0 |
| 2017 | $5,561 | $654,210 | $0 | $0 |
| 2016 | $5,357 | $630,260 | $0 | $0 |
| 2015 | $5,253 | $618,020 | $0 | $0 |
| 2014 | -- | $553,400 | $0 | $0 |
Property History
| Date | Event | Price | List to Sale | Price per Sq Ft | Prior Sale |
|---|---|---|---|---|---|
| 11/19/2025 11/19/25 | For Sale | $849,500 | +11.9% | $779 / Sq Ft | |
| 02/01/2022 02/01/22 | Sold | $759,000 | 0.0% | $696 / Sq Ft | View Prior Sale |
| 12/21/2021 12/21/21 | Pending | -- | -- | -- | |
| 12/04/2021 12/04/21 | For Sale | $759,000 | 0.0% | $696 / Sq Ft | |
| 07/18/2015 07/18/15 | Rented | $2,995 | -6.4% | -- | |
| 07/15/2015 07/15/15 | Under Contract | -- | -- | -- | |
| 05/21/2015 05/21/15 | For Rent | $3,200 | +6.7% | -- | |
| 04/30/2012 04/30/12 | Rented | $3,000 | -3.2% | -- | |
| 04/25/2012 04/25/12 | Under Contract | -- | -- | -- | |
| 04/13/2012 04/13/12 | For Rent | $3,100 | -- | -- |
Purchase History
| Date | Type | Sale Price | Title Company |
|---|---|---|---|
| Deed | $759,000 | Stewart Title Company | |
| Interfamily Deed Transfer | -- | None Available | |
| Warranty Deed | $531,900 | -- |
Mortgage History
| Date | Status | Loan Amount | Loan Type |
|---|---|---|---|
| Open | $607,200 | New Conventional | |
| Previous Owner | $359,000 | New Conventional | |
| Previous Owner | $417,000 | New Conventional |
Source: Bright MLS
MLS Number: DCDC2232368
APN: 0369-2048
- 1117 10th St NW Unit 908
- 1117 10th St NW Unit 804
- 1117 10th St NW Unit 906
- 1001 L St NW Unit 811
- 1111 11th St NW Unit 304
- 1111 11th St NW Unit 408
- 1111 11th St NW Unit 901
- 910 M St NW Unit 1022
- 910 M St NW Unit 407
- 910 M St NW Unit 202
- 910 M St NW Unit 1001
- 910 M St NW Unit 508
- 1125 11th St NW Unit 201
- 1011 M St NW Unit 608
- 1011 M St NW Unit 901
- 1010 Massachusetts Ave NW Unit 211
- 1010 Massachusetts Ave NW Unit 708
- 1205 10th St NW Unit 2
- 1205 10th St NW Unit 1
- 1113 Massachusetts Ave NW
- 1117 10th St NW Unit 210
- 930 M St NW
- 915 L St NW
- 1111 11th St NW Unit 902
- 1125 11th St NW Unit 102
- 1011 M St NW Unit 509
- 1126 9th St NW
- 1111 Massachusetts Ave NW
- 1215 10th St NW
- 1232 10th St NW Unit A
- 1221 10th St NW
- 15 Blagden Alley NW
- 1225 11th St NW Unit 5
- 1250 9th St NW Unit FL2-ID790
- 1250 9th St NW Unit FL4-ID794
- 1250 9th St NW Unit FL3-ID796
- 1250 9th St NW Unit FL4-ID793
- 1250 9th St NW Unit FL3-ID791
- 1210 Massachusetts Ave NW Unit FL4-ID1119
- 1208 M St NW Unit 2
