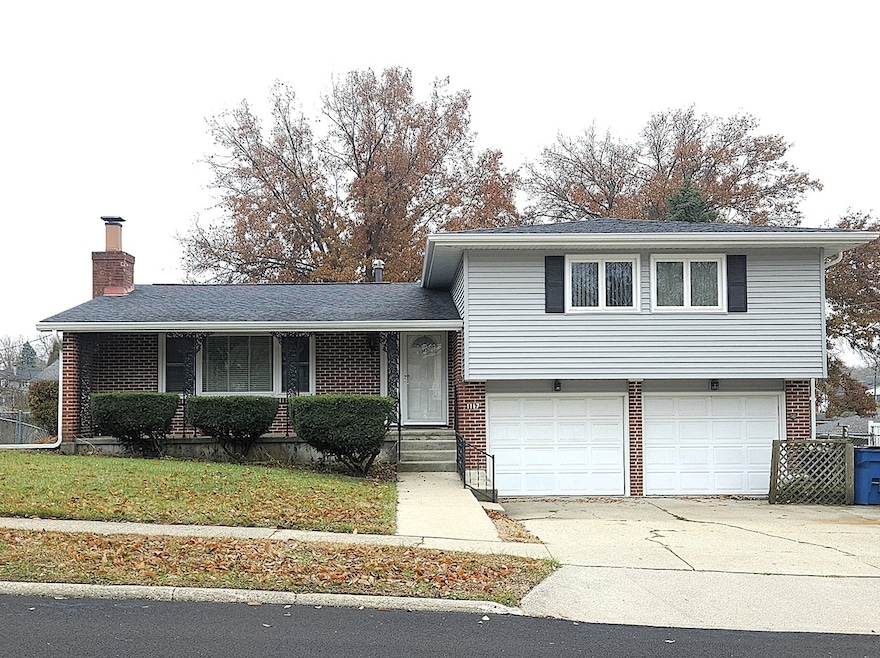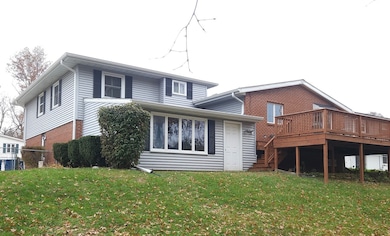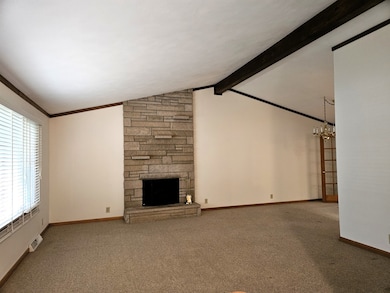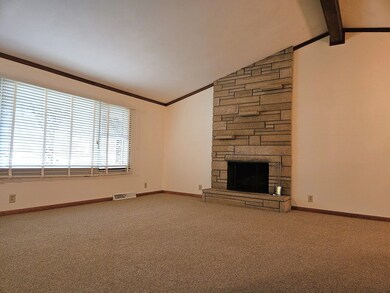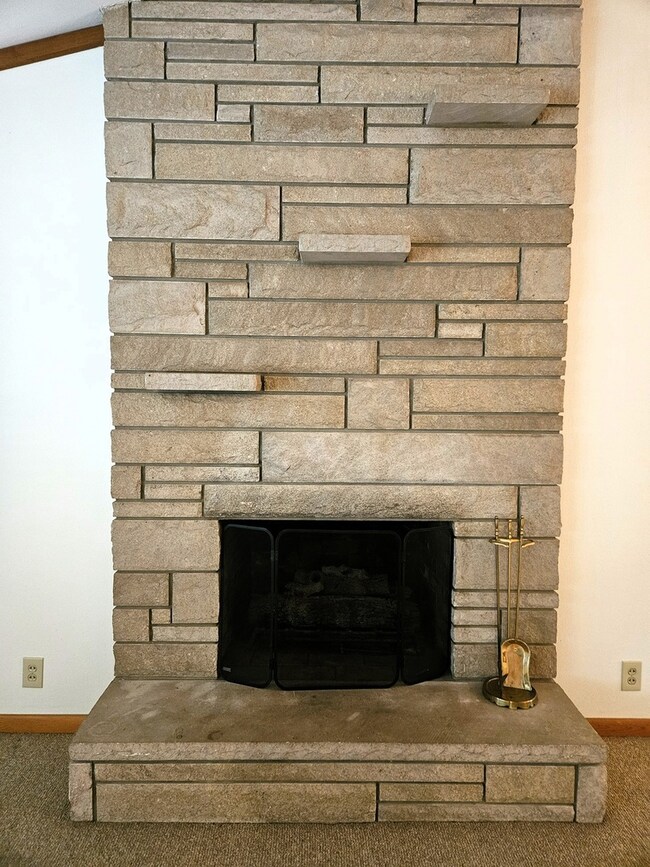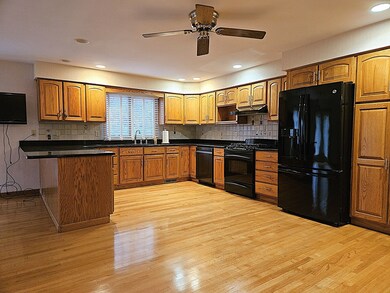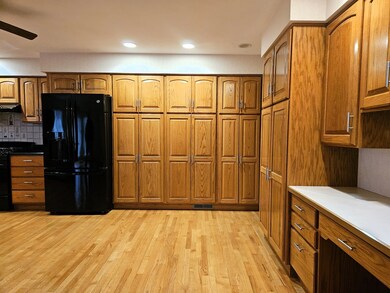1117 Beech Dr Dixon, IL 61021
South Dixon NeighborhoodEstimated payment $1,644/month
Highlights
- Mature Trees
- Vaulted Ceiling
- Bonus Room
- Deck
- Wood Flooring
- Granite Countertops
About This Home
Make this your home for the holidays! Nestled in a desirable neighborhood, this beautiful 3 bedroom, 2.5 bath home offers a spacious, cabinet-filled kitchen with granite countertops; vaulted beamed ceilings; hardwood floors; and a cozy gas log fireplace-perfect for hanging stockings and enjoying cold winter nights. The main bathroom showcases stunning tile work and a large soaking tub for relaxation. Step outside to an expansive fenced-in backyard and a generous deck designed for entertaining. The walkout lower level provides additional living space, while the sub-basement offers abundant storage options. Don't miss this opportunity to own a warm, welcoming home with room to grow and enjoy all year long!
Home Details
Home Type
- Single Family
Est. Annual Taxes
- $4,553
Year Built
- Built in 1964
Lot Details
- 9,583 Sq Ft Lot
- Lot Dimensions are 80x120
- Fenced
- Mature Trees
Parking
- 2 Car Garage
- Driveway
- Parking Included in Price
Home Design
- Split Level with Sub
- Tri-Level Property
- Brick Exterior Construction
- Asphalt Roof
- Concrete Perimeter Foundation
Interior Spaces
- 2,342 Sq Ft Home
- Vaulted Ceiling
- Gas Log Fireplace
- Family Room
- Living Room with Fireplace
- Formal Dining Room
- Bonus Room
- Unfinished Attic
Kitchen
- Range
- Microwave
- Dishwasher
- Granite Countertops
Flooring
- Wood
- Carpet
Bedrooms and Bathrooms
- 3 Bedrooms
- 3 Potential Bedrooms
- Soaking Tub
- Garden Bath
Laundry
- Laundry Room
- Dryer
- Washer
Basement
- Partial Basement
- Finished Basement Bathroom
Outdoor Features
- Deck
- Patio
Utilities
- Heating System Uses Natural Gas
Listing and Financial Details
- Senior Tax Exemptions
- Homeowner Tax Exemptions
Map
Home Values in the Area
Average Home Value in this Area
Tax History
| Year | Tax Paid | Tax Assessment Tax Assessment Total Assessment is a certain percentage of the fair market value that is determined by local assessors to be the total taxable value of land and additions on the property. | Land | Improvement |
|---|---|---|---|---|
| 2024 | $4,553 | $59,663 | $11,692 | $47,971 |
| 2023 | $3,288 | $54,737 | $10,727 | $44,010 |
| 2022 | $3,379 | $49,313 | $9,664 | $39,649 |
| 2021 | $3,418 | $45,660 | $8,948 | $36,712 |
| 2020 | $3,235 | $43,486 | $8,522 | $34,964 |
| 2019 | $3,628 | $42,220 | $8,274 | $33,946 |
| 2018 | $3,483 | $41,392 | $8,112 | $33,280 |
| 2017 | $3,474 | $41,373 | $8,073 | $33,300 |
| 2016 | $3,370 | $40,168 | $7,838 | $32,330 |
| 2015 | $3,235 | $40,168 | $7,838 | $32,330 |
| 2014 | $3,176 | $40,168 | $7,838 | $32,330 |
| 2013 | $3,284 | $42,000 | $8,000 | $34,000 |
Property History
| Date | Event | Price | List to Sale | Price per Sq Ft |
|---|---|---|---|---|
| 11/20/2025 11/20/25 | For Sale | $240,000 | -- | $102 / Sq Ft |
Source: Midwest Real Estate Data (MRED)
MLS Number: 12521696
APN: 07-08-04-403-004
- 1106 Beech Dr
- 912 Chicago Ave
- 379 Woodside Place
- 1104 Hemlock Ave
- 1216 S Ottawa Ave
- 1312 S Peoria Ave
- 1308 Trail Dr
- 1309 Trail Dr
- 1017 S Galena Ave
- 712 S Ottawa Ave
- 209 Fox Trot Unit D
- 300 Fieldstone Ln
- 181 Deer Chase
- 69 S Ottawa Ave
- 1103 Highland Ave
- 911 S Peoria Ave
- 316 E 3rd St
- 802 S Peoria Ave
- Lot 41 Great Oaks Way
- 522 S Hennepin Ave
