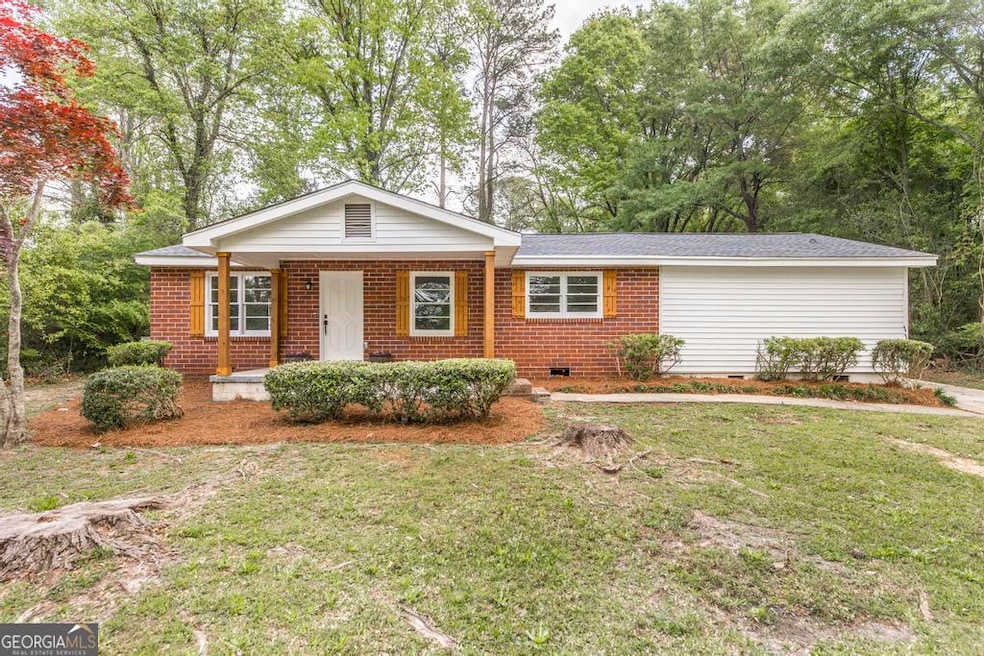
Estimated payment $1,362/month
Highlights
- Ranch Style House
- 1 Fireplace
- Sun or Florida Room
- Perry Middle School Rated A-
- Bonus Room
- Corner Lot
About This Home
This beautifully FULLY renovated ranch-style 4-bedroom, 3 full-bathroom home has been fully renovated from top to bottom, featuring a brand-new roof, new HVAC system, new hot water tank, all-new flooring, fresh interior paint, and completely remodeled kitchen and bathrooms. Thoughtfully designed for today's modern lifestyle, the home offers a spacious living room, separate family room, with a wood burning fireplace, and a light-filled sunroom. A generous 2-car garage with its own storage room, an inviting front porch, and a **detached bonus space-ideal for added living or workspace located in the back of the home.This home also has a large fenced-in backyard perfect for summer gatherings. The home also features plenty of storage throughout, and the closets are upgraded with motion-sensor lighting for added convenience. Located at the end of a quiet street, this property offers peaceful privacy while still being just 20 minutes from Warner Robins Air Force Base. With top-to-bottom upgrades and versatile spaces, this move-in-ready home is a true standout. Schedule a private tour now and experience all this home has to offer!
Home Details
Home Type
- Single Family
Est. Annual Taxes
- $1,102
Year Built
- Built in 1955
Lot Details
- 0.3 Acre Lot
- Corner Lot
Parking
- 2 Car Garage
Home Design
- Ranch Style House
- Traditional Architecture
- Brick Exterior Construction
- Composition Roof
- Concrete Siding
- Vinyl Siding
Interior Spaces
- 1 Fireplace
- Family Room
- Home Office
- Bonus Room
- Sun or Florida Room
Kitchen
- Cooktop
- Microwave
- Dishwasher
Flooring
- Carpet
- Vinyl
Bedrooms and Bathrooms
- 4 Main Level Bedrooms
- Walk-In Closet
- 3 Full Bathrooms
- Double Vanity
Schools
- Morningside Elementary School
- Perry Middle School
- Perry High School
Utilities
- Forced Air Heating and Cooling System
- Electric Water Heater
Community Details
Overview
- No Home Owners Association
- Hill Top Subdivision
Recreation
- Park
Map
Home Values in the Area
Average Home Value in this Area
Tax History
| Year | Tax Paid | Tax Assessment Tax Assessment Total Assessment is a certain percentage of the fair market value that is determined by local assessors to be the total taxable value of land and additions on the property. | Land | Improvement |
|---|---|---|---|---|
| 2024 | $1,102 | $44,680 | $3,520 | $41,160 |
| 2023 | $1,358 | $36,720 | $3,520 | $33,200 |
| 2022 | $791 | $34,400 | $3,520 | $30,880 |
| 2021 | $695 | $30,080 | $3,520 | $26,560 |
| 2020 | $1,120 | $30,000 | $3,520 | $26,480 |
| 2019 | $697 | $30,000 | $3,520 | $26,480 |
| 2018 | $485 | $30,000 | $3,520 | $26,480 |
| 2017 | $485 | $30,000 | $3,520 | $26,480 |
| 2016 | $486 | $30,000 | $3,520 | $26,480 |
| 2015 | $486 | $30,000 | $3,520 | $26,480 |
| 2014 | -- | $30,800 | $3,520 | $27,280 |
| 2013 | -- | $29,400 | $3,520 | $25,880 |
Property History
| Date | Event | Price | Change | Sq Ft Price |
|---|---|---|---|---|
| 07/18/2025 07/18/25 | For Sale | $233,000 | 0.0% | -- |
| 07/15/2025 07/15/25 | Pending | -- | -- | -- |
| 07/07/2025 07/07/25 | For Sale | $233,000 | +8.4% | -- |
| 05/15/2024 05/15/24 | Sold | $215,000 | 0.0% | $117 / Sq Ft |
| 04/17/2024 04/17/24 | Pending | -- | -- | -- |
| 04/03/2024 04/03/24 | For Sale | $215,000 | -- | $117 / Sq Ft |
Purchase History
| Date | Type | Sale Price | Title Company |
|---|---|---|---|
| Interfamily Deed Transfer | -- | None Available | |
| Deed | $700 | -- |
Similar Homes in Perry, GA
Source: Georgia MLS
MLS Number: 10556245
APN: 0P0210038000
- 105 Kingston Village Dr
- 1100 Kenwood Dr
- 1804 Kings Chapel Rd Unit 2
- 1804 Kings Chapel Rd
- 1301 Tucker Rd
- 1726 Greenwood Cir
- 1701 Macon Rd
- 104 Cassandra Ann Way
- 395 Perry Pkwy
- 200 Bristol St
- 112 Gwendolyn Ave
- 209 Grayton Way
- 317 Grayton Way
- 202 Susanne's Retreat
- 322 Grayton Way
- 205 Pebble Stone Place
- 706 Mason Terrace
- 1103 Gaines #1 Dr
- 1200 Jewell Dr
- 109 Milford Cir






