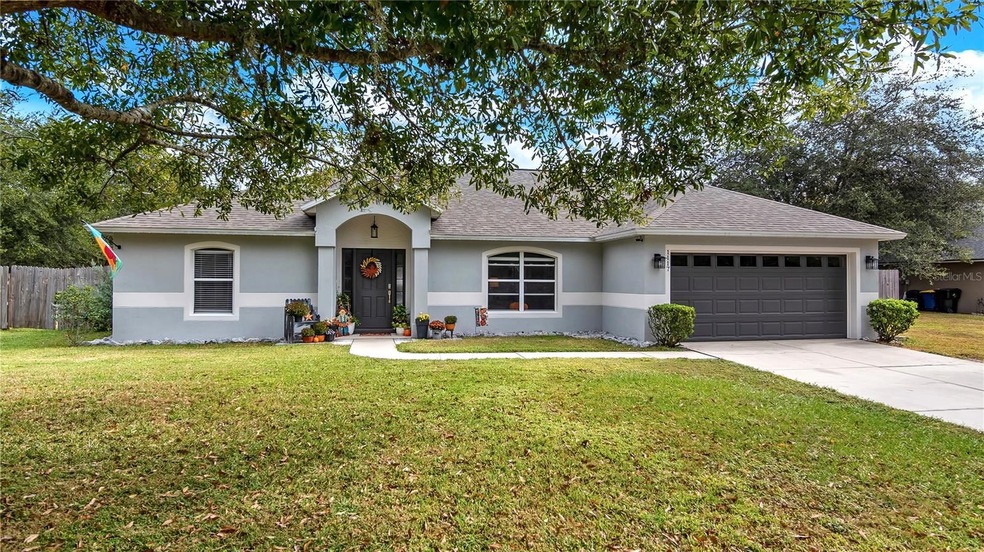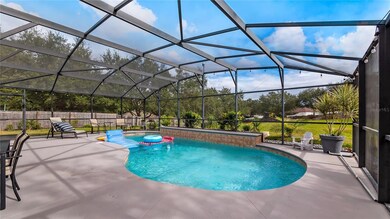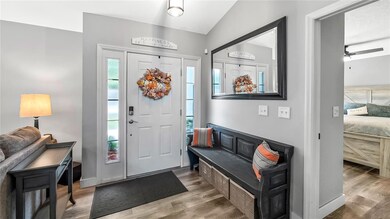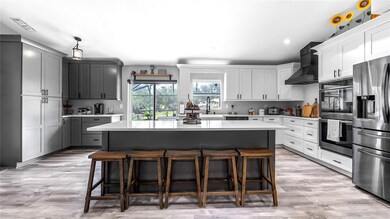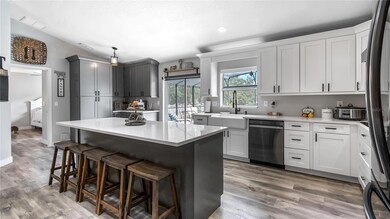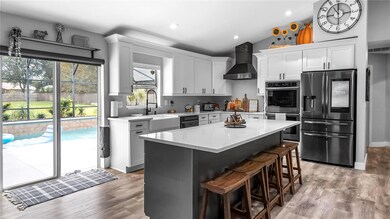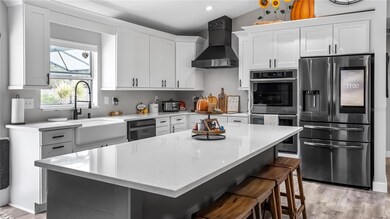
1117 Canopy Oaks Dr Minneola, FL 34715
Highlights
- In Ground Pool
- Contemporary Architecture
- Stone Countertops
- 0.52 Acre Lot
- Great Room
- Den
About This Home
As of January 2024Prepare to BE WOWED!!! Wrap up this home for a grand Christmas gift! This BETTER THAN NEW home has been completely renovated in 2022 and shows like a brand-new home! Beautifully placed on an "unheard-of" just over a half-acre lot, mostly fenced lot with a huge patio and screened POOL! You’ll get all of this, and more, in a quiet Minneola neighborhood with LOW LOw Low HOA dues and family friendly! How to count the WOWs??? Let’s start with the show-stopping exterior curb appeal and how this home will become the family functional home and private oasis all in one!! NEW Exterior paint and easy-care landscaping. NEW pool lanai screens, NEW Pool deck finish, NEW pool pump, NEW Outdoor shed, backyard is mostly fenced and a NEW Roof (2021). Next, are the interior upgrades that show like a new model home!! The interior upgrades are limitless with a modern farmhouse style. First is the NEW AC system, NEW interior paint throughout, NEW Mohawk waterproof Revwood flooring throughout, NEW solar tubes for added light with two in the kitchen/living area, and one in each bathroom. NEW electric window blinds on the slider to the pool and on the living room window. New ceiling fans, light fixtures, and faucets throughout. NEW Kitchen re-design with NEW cabinetry featuring soft-close doors in beautiful two-tone colors, NEW pantry cabinets added, NEW Samsung black-stainless-steel appliances including: the upgraded smart refrigerator, cook top and built-in double ovens, and a built-in microwave in the NEW kitchen island! NEW farmhouse sink at the window overlooking the pool, NEW marble look Quartz counter-tops. A NEWLY re-designed former den transformed into a beautiful formal dining room with a NEW sliding barn door with access to the 2nd bath (or continue to use as a den/office/flex room). Two bedrooms and the dining room on the left of the home with the Jack & Jill 2nd bathroom, which features a NEW custom vanity. The primary bedroom and ensuite bathroom are on the right side of the home which features a garden tub and walk-in shower with a NEW dual sink custom vanity. An indoor laundry room that leads to the garage is also on the right side of the home featuring the included Maytag washer and the dryer. You will be truly amazed and “WOWED” at the updates and upgrades on this property that easily becomes your forever home! Not to mention; the location of the highly sought-after City of Minneola with shops, restaurants, schools and medical facilities all within a short distance! If you are shopping for NEW homes, make sure to take a look at this beautifully and tastefully renovated POOL home that fits your family and all their outdoor activities! Call to schedule your private tour!
Last Agent to Sell the Property
FLORIDA REALTY INVESTMENTS Brokerage Phone: 407-207-2220 License #3342306 Listed on: 12/08/2023

Home Details
Home Type
- Single Family
Est. Annual Taxes
- $4,462
Year Built
- Built in 2003
Lot Details
- 0.52 Acre Lot
- West Facing Home
- Wood Fence
- Oversized Lot
- Irrigation
- Landscaped with Trees
- Property is zoned RSF-2
HOA Fees
- $19 Monthly HOA Fees
Parking
- 2 Car Attached Garage
- Driveway
- Off-Street Parking
Home Design
- Contemporary Architecture
- Florida Architecture
- Slab Foundation
- Shingle Roof
- Block Exterior
- Stucco
Interior Spaces
- 1,776 Sq Ft Home
- 1-Story Property
- Ceiling Fan
- Skylights
- Shades
- Blinds
- Sliding Doors
- Great Room
- Formal Dining Room
- Den
- Inside Utility
Kitchen
- Eat-In Kitchen
- Built-In Oven
- Cooktop with Range Hood
- Microwave
- Dishwasher
- Stone Countertops
- Solid Wood Cabinet
Flooring
- Laminate
- Tile
Bedrooms and Bathrooms
- 3 Bedrooms
- Split Bedroom Floorplan
- 2 Full Bathrooms
Laundry
- Laundry Room
- Dryer
- Washer
Pool
- In Ground Pool
- Gunite Pool
Outdoor Features
- Covered patio or porch
- Shed
- Private Mailbox
Utilities
- Central Air
- Heating Available
- Electric Water Heater
- Septic Tank
- High Speed Internet
- Cable TV Available
Community Details
- Southwest Property Management Association, Phone Number (407) 656-1081
- Minneola Reserve At Oak Valley Lt 01 Orb 02 Subdivision
Listing and Financial Details
- Visit Down Payment Resource Website
- Tax Lot 20
- Assessor Parcel Number 01-22-25-1800-000-02000
Ownership History
Purchase Details
Home Financials for this Owner
Home Financials are based on the most recent Mortgage that was taken out on this home.Purchase Details
Home Financials for this Owner
Home Financials are based on the most recent Mortgage that was taken out on this home.Purchase Details
Home Financials for this Owner
Home Financials are based on the most recent Mortgage that was taken out on this home.Similar Homes in the area
Home Values in the Area
Average Home Value in this Area
Purchase History
| Date | Type | Sale Price | Title Company |
|---|---|---|---|
| Warranty Deed | $500,000 | Stewart Title | |
| Warranty Deed | $351,000 | Designated Title Llc | |
| Warranty Deed | $166,600 | -- |
Mortgage History
| Date | Status | Loan Amount | Loan Type |
|---|---|---|---|
| Open | $449,498 | VA | |
| Previous Owner | $315,900 | New Conventional | |
| Previous Owner | $133,000 | No Value Available |
Property History
| Date | Event | Price | Change | Sq Ft Price |
|---|---|---|---|---|
| 01/26/2024 01/26/24 | Sold | $500,000 | -4.7% | $282 / Sq Ft |
| 12/12/2023 12/12/23 | Pending | -- | -- | -- |
| 12/08/2023 12/08/23 | For Sale | $524,900 | +49.5% | $296 / Sq Ft |
| 09/24/2021 09/24/21 | Sold | $351,000 | 0.0% | $198 / Sq Ft |
| 08/09/2021 08/09/21 | Pending | -- | -- | -- |
| 08/07/2021 08/07/21 | Off Market | $351,000 | -- | -- |
| 08/03/2021 08/03/21 | For Sale | $345,000 | -- | $194 / Sq Ft |
Tax History Compared to Growth
Tax History
| Year | Tax Paid | Tax Assessment Tax Assessment Total Assessment is a certain percentage of the fair market value that is determined by local assessors to be the total taxable value of land and additions on the property. | Land | Improvement |
|---|---|---|---|---|
| 2025 | $4,573 | $340,511 | $79,910 | $260,601 |
| 2024 | $4,573 | $340,511 | $79,910 | $260,601 |
| 2023 | $4,573 | $292,550 | $0 | $0 |
| 2022 | $4,462 | $284,030 | $43,230 | $240,800 |
| 2021 | $1,674 | $127,791 | $0 | $0 |
| 2020 | $1,669 | $126,027 | $0 | $0 |
| 2019 | $1,687 | $123,194 | $0 | $0 |
| 2018 | $1,611 | $120,897 | $0 | $0 |
| 2017 | $1,581 | $118,411 | $0 | $0 |
| 2016 | $1,553 | $115,976 | $0 | $0 |
| 2015 | $1,585 | $115,170 | $0 | $0 |
| 2014 | $1,579 | $114,256 | $0 | $0 |
Agents Affiliated with this Home
-

Seller's Agent in 2024
Bonnie Black
FLORIDA REALTY INVESTMENTS
(813) 753-2630
4 in this area
57 Total Sales
-
L
Buyer's Agent in 2024
Liz Hambsh
KELLER WILLIAMS ELITE PARTNERS III REALTY
(407) 566-1800
5 in this area
38 Total Sales
-

Seller's Agent in 2021
Martha Grasty
RE/MAX
(407) 375-9517
1 in this area
148 Total Sales
-

Seller Co-Listing Agent in 2021
Jason Cox
RE/MAX
(407) 222-8583
1 in this area
121 Total Sales
Map
Source: Stellar MLS
MLS Number: G5076224
APN: 01-22-25-1800-000-02000
- 1113 Canopy Oaks Dr
- 1124 Chateau Cir
- 1104 Chateau Cir
- 1125 Blackjack Ridge St
- 1307 Rain Forest Ln
- 1106 Heather Glen Dr
- 1210 Windy Bluff Dr
- 1132 Hill Mount Dr
- 16623 Oklahoma St
- 1030 Willow Oak Loop
- 16615 Oklahoma St
- 1500 Oak Valley Blvd
- 0 Us Hwy 27 & Highland Oaks Blvd
- 930 Willow Oak Loop
- 11210 Elderberry Ct
- 17545 Us Highway 27
- 531 Brookwood Ct
- 1933 Burgundy Dr
- 16400 Lakeshore Dr
- 2786 Top Hill Ct
