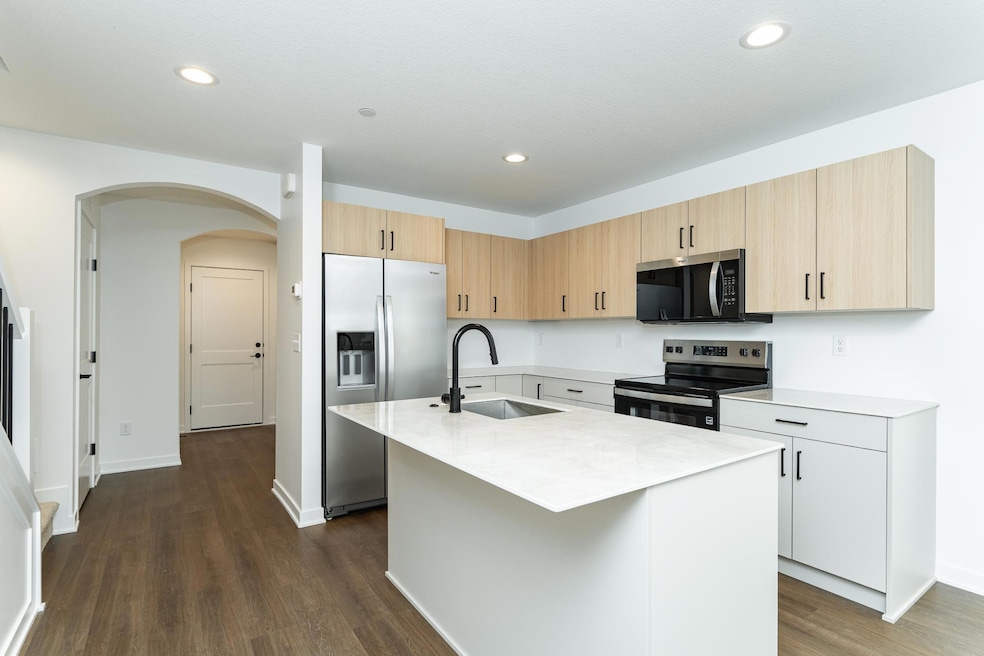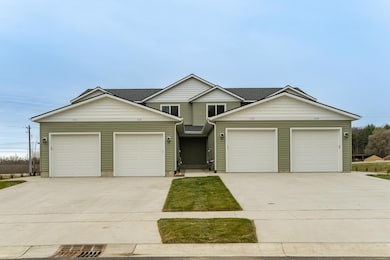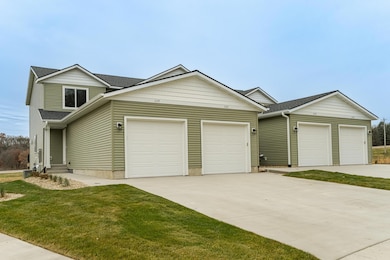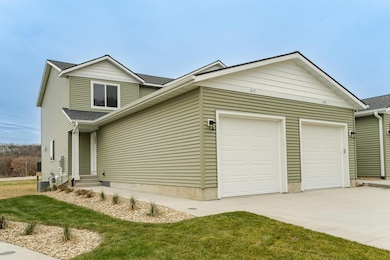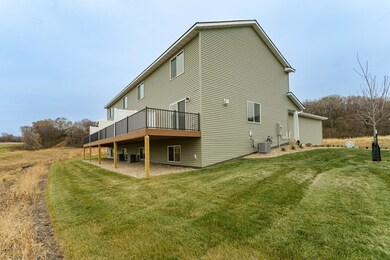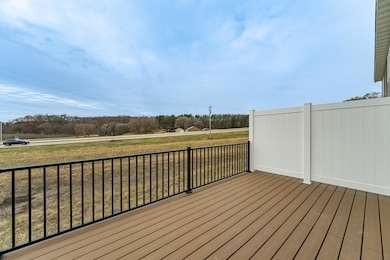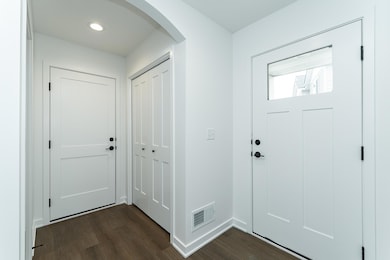1117 Century Village Ln NE Rochester, MN 55906
Estimated payment $2,042/month
Highlights
- New Construction
- Mud Room
- 1 Car Attached Garage
- Jefferson Elementary School Rated A-
- Stainless Steel Appliances
- Living Room
About This Home
Premium end-unit townhouse in the Century Village community, offering both style and ease. This 2025 build features 2 bedrooms, 1 full and 1 half bath, and about 1,135 sq ft above grade. The open-concept main level flows from the living room to dining and into a modern kitchen with island. A mudroom off the single-car garage adds practical convenience. Upstairs you’ll find a primary suite with walk-in closet and a second bedroom with generous storage. The lower level is unfinished but includes rough-in plumbing for a future bath and flexibility for added living space. Outside, enjoy a private concrete patio and expanded yard space. HOA covers lawn care, snow removal, waste, and exterior maintenance — hassle-free living. Excellent location just minutes to Olmsted Medical Center and Rochester’s growing northeast corridor.
Open House Schedule
-
Thursday, November 20, 20254:00 to 6:00 pm11/20/2025 4:00:00 PM +00:0011/20/2025 6:00:00 PM +00:00Add to Calendar
-
Wednesday, November 26, 20253:30 to 5:30 pm11/26/2025 3:30:00 PM +00:0011/26/2025 5:30:00 PM +00:00Add to Calendar
Townhouse Details
Home Type
- Townhome
Est. Annual Taxes
- $100
Year Built
- Built in 2025 | New Construction
Lot Details
- 1,742 Sq Ft Lot
- Lot Dimensions are 17x82
HOA Fees
- $200 Monthly HOA Fees
Parking
- 1 Car Attached Garage
- Garage Door Opener
Home Design
- Vinyl Siding
Interior Spaces
- 1,135 Sq Ft Home
- 2-Story Property
- Gas Fireplace
- Mud Room
- Living Room
- Dining Room
Kitchen
- Range
- Microwave
- Dishwasher
- Stainless Steel Appliances
- Disposal
Bedrooms and Bathrooms
- 2 Bedrooms
Laundry
- Dryer
- Washer
Unfinished Basement
- Basement Fills Entire Space Under The House
- Basement Window Egress
Schools
- Jefferson Elementary School
- Kellogg Middle School
- Century High School
Utilities
- Forced Air Heating and Cooling System
- Gas Water Heater
- Water Softener is Owned
Community Details
- Association fees include maintenance structure, lawn care, ground maintenance, trash, snow removal
- Century Village Townhomes Inc Association, Phone Number (507) 269-6078
- Built by R FLEMING CONSTRUCTION INC
- Century Village Subdivision
Listing and Financial Details
- Assessor Parcel Number 733111088611
Map
Home Values in the Area
Average Home Value in this Area
Tax History
| Year | Tax Paid | Tax Assessment Tax Assessment Total Assessment is a certain percentage of the fair market value that is determined by local assessors to be the total taxable value of land and additions on the property. | Land | Improvement |
|---|---|---|---|---|
| 2024 | $100 | $4,700 | $4,700 | $0 |
Property History
| Date | Event | Price | List to Sale | Price per Sq Ft |
|---|---|---|---|---|
| 11/18/2025 11/18/25 | For Sale | $347,950 | -- | $307 / Sq Ft |
Purchase History
| Date | Type | Sale Price | Title Company |
|---|---|---|---|
| Warranty Deed | $260,000 | None Listed On Document |
Mortgage History
| Date | Status | Loan Amount | Loan Type |
|---|---|---|---|
| Open | $983,000 | Construction |
Source: NorthstarMLS
MLS Number: 6819218
APN: 73.31.11.088611
- 1097 Century Village Ln NE
- 1085 Century Village Ln NE
- 1093 Century Village Ln NE
- 1129 Century Village Ln NE
- 1121 Century Village Ln NE
- 1125 Century Village Ln NE
- 1105 Century Village Ln NE
- 1113 Century Village Ln NE
- 1109 Century Village Ln NE
- 1089 Century Village Ln NE
- 1073 Century Village Ln NE
- 1069 Century Village Ln NE
- 1077 Century Village Ln NE
- 1081 Century Village Ln NE
- 2651 Century Pine Ln NE
- 1616 Century Ridge Ln NE
- 3120 Bella Terra Ln NE
- 3185 Bella Terra Ln NE
- 3108 Bella Terra Ln NE
- 3180 Bella Terra Ln NE
- 875 21st Ave SE
- 168 Stonelake Dr SE
- 3043 Towne Club Pkwy SE
- 704 E Center St
- 862 Homestead Village Ln SE
- 449 E Center St
- 1532 10th St SE
- 1155 Felty Ave SE
- 134 14th St NE
- 1217 Eastgate Dr
- 28 7th St NE
- 211 1st St NE
- 1253 Turnberry Dr SE
- 101 Civic Center Dr NE
- 412 SE 3rd Ave
- 101 Center E St Unit 305
- 2604 4th Ave NE
- 2604 4th Ave NE
- 401 Broadway Ave N
- 15 1st St SE
