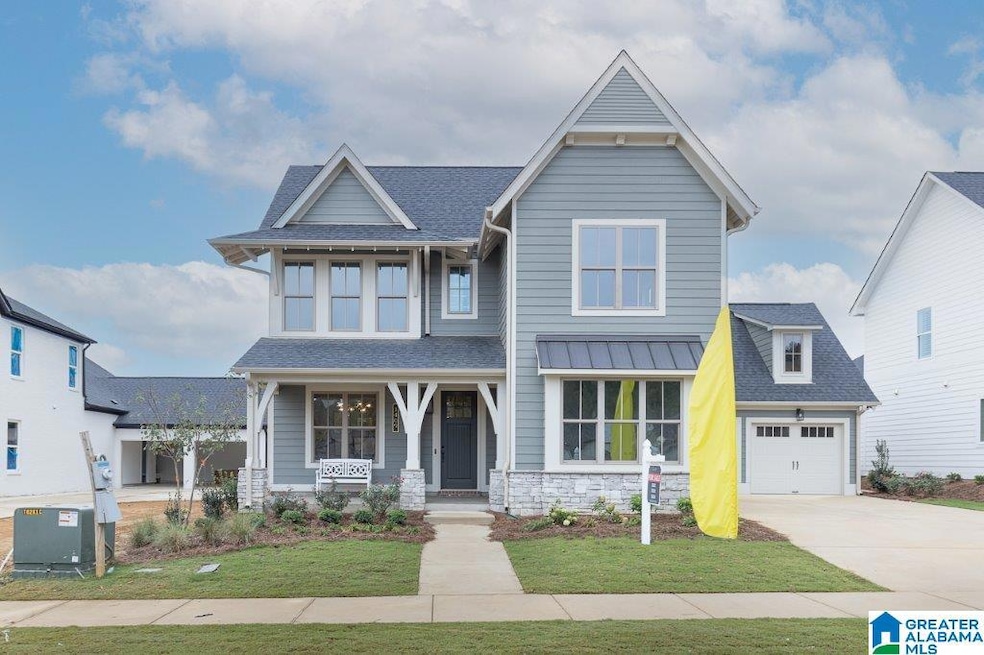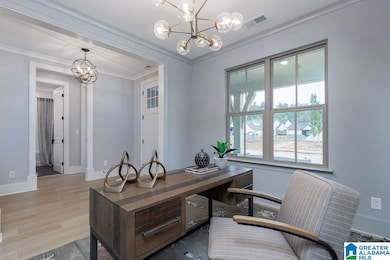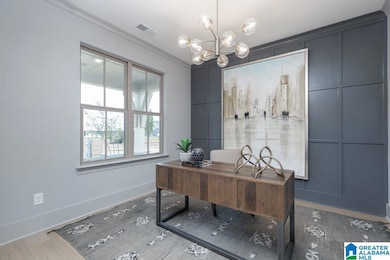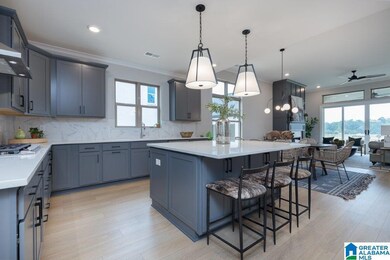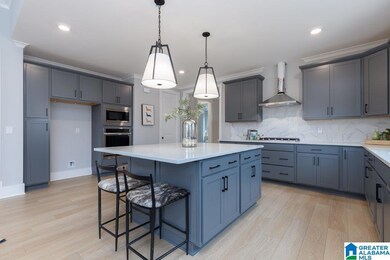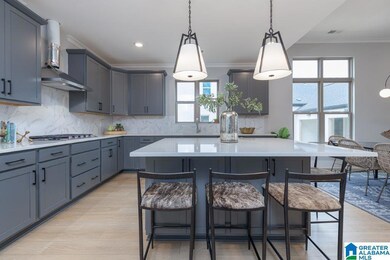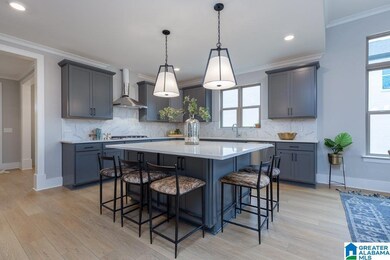1117 Clifton Rd Helena, AL 35080
Estimated payment $4,129/month
Highlights
- New Construction
- In Ground Pool
- Outdoor Fireplace
- Helena Intermediate School Rated A-
- Clubhouse
- Wood Flooring
About This Home
READY NOW and overlooks a common area! Be calling Bradbury at Blackridge your new home in no time! Our Callie home plan creates a way of life with its large main level living spaces overlooking your covered patio! When it's time to host supper club you'll have the perfect dining space and large kitchen with walk in pantry to whip up everyone's favorite dishes. With 11ft ceilings in the living, sliding walls of windows, mudroom entry from garage, large den upstairs, and abundance of storage, this home can meet every family's needs. Spacious primary suite featuring a spa shower and massive closet, flex room perfect for an at home office, craft room or study and an additional bedroom and bath on the main level! Fenced in backyard for you to enjoy these Fall nights!
Home Details
Home Type
- Single Family
Year Built
- Built in 2024 | New Construction
Lot Details
- 8,276 Sq Ft Lot
- Interior Lot
- Sprinkler System
Parking
- 2 Car Attached Garage
- Front Facing Garage
- Driveway
Home Design
- Slab Foundation
- Ridge Vents on the Roof
- HardiePlank Siding
Interior Spaces
- 1.5-Story Property
- Smooth Ceilings
- Ceiling Fan
- Recessed Lighting
- Ventless Fireplace
- Gas Log Fireplace
- Double Pane Windows
- Insulated Doors
- Living Room with Fireplace
- Dining Room
- Home Office
- Pull Down Stairs to Attic
Kitchen
- Electric Oven
- Gas Cooktop
- Built-In Microwave
- Dishwasher
- ENERGY STAR Qualified Appliances
- Kitchen Island
- Stone Countertops
- Disposal
Flooring
- Wood
- Carpet
- Tile
Bedrooms and Bathrooms
- 4 Bedrooms
- Primary Bedroom on Main
- Walk-In Closet
- 3 Full Bathrooms
- Split Vanities
- Bathtub and Shower Combination in Primary Bathroom
- Separate Shower
- Linen Closet In Bathroom
Laundry
- Laundry Room
- Laundry on main level
- Washer and Electric Dryer Hookup
Eco-Friendly Details
- ENERGY STAR/CFL/LED Lights
Outdoor Features
- In Ground Pool
- Covered Patio or Porch
- Outdoor Fireplace
Schools
- South Shades Crest Elementary School
- Bumpus Middle School
- Hoover High School
Utilities
- Zoned Heating and Cooling
- Heat Pump System
- Heating System Uses Gas
- Programmable Thermostat
- Underground Utilities
- Gas Water Heater
Listing and Financial Details
- Visit Down Payment Resource Website
- Tax Lot 1950
Community Details
Recreation
- Community Playground
- Community Pool
Additional Features
- Association fees include common grounds mntc, management fee, recreation facility, reserve for improvements, utilities for comm areas
- Clubhouse
Map
Home Values in the Area
Average Home Value in this Area
Property History
| Date | Event | Price | List to Sale | Price per Sq Ft | Prior Sale |
|---|---|---|---|---|---|
| 11/08/2024 11/08/24 | Sold | $654,698 | +0.3% | $214 / Sq Ft | View Prior Sale |
| 11/08/2024 11/08/24 | Pending | -- | -- | -- | |
| 11/08/2024 11/08/24 | Pending | -- | -- | -- | |
| 11/08/2024 11/08/24 | For Sale | $653,000 | 0.0% | $214 / Sq Ft | |
| 11/08/2024 11/08/24 | For Sale | $653,000 | -- | $214 / Sq Ft |
Source: Greater Alabama MLS
MLS Number: 21402310
