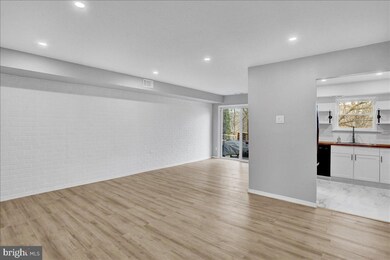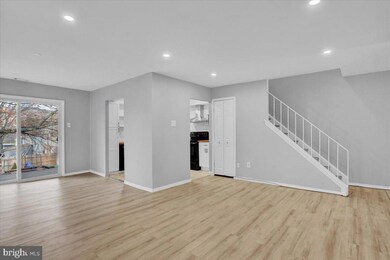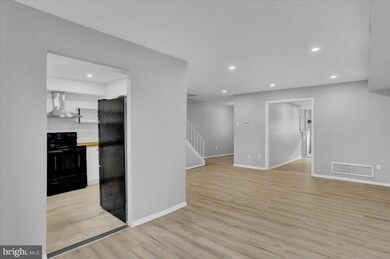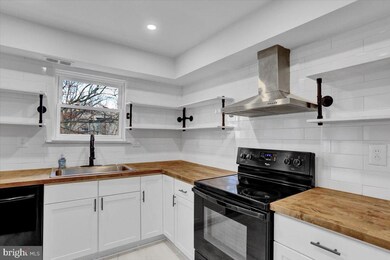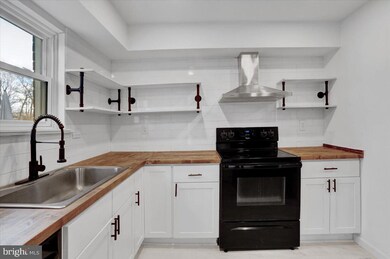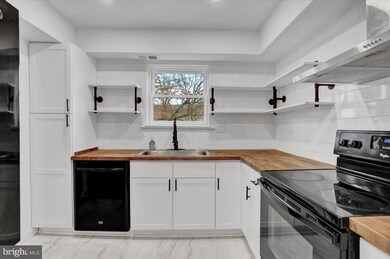
1117 Fox Run Reading, PA 19606
Highlights
- Open Floorplan
- Deck
- No HOA
- Exeter Township Senior High School Rated A-
- Traditional Architecture
- Upgraded Countertops
About This Home
As of April 2023HERE IS YOUR 2ND CHANCE!!! BUYER GOT COLD FEET DAY BEFORE SETTLEMENT! Priced below appraised value because seller says “SELL IT”!!!
Welcome to 1117 Fox Run located in the Mountain Park neighborhood in the Exeter School District. This home has been completely remodeled from top to bottom. Walk in and fall in love with every detail and thought that went into this home. Gorgeous laminate flooring. Brand new white shaker kitchen with granite countertops. Dining room area. 2 separate Living rooms including one with wood burning stove. 1st floor brand new powder room. Upstairs is 3 large bedrooms with new carpet. Brand new full bathroom. Nothing left to do but move in! Convenient to schools, shopping and major highways. You will love to call this Home Sweet Home.
Last Agent to Sell the Property
BHHS Homesale Realty- Reading Berks Listed on: 01/27/2023

Townhouse Details
Home Type
- Townhome
Est. Annual Taxes
- $2,798
Year Built
- Built in 1974
Lot Details
- 2,178 Sq Ft Lot
- Property is in excellent condition
Home Design
- Traditional Architecture
- Brick Exterior Construction
- Vinyl Siding
Interior Spaces
- 1,550 Sq Ft Home
- Property has 2 Levels
- Open Floorplan
- Wood Burning Fireplace
- Family Room
- Living Room
- Dining Room
- Carpet
- Laundry on upper level
Kitchen
- Eat-In Kitchen
- Self-Cleaning Oven
- Built-In Range
- Dishwasher
- Upgraded Countertops
Bedrooms and Bathrooms
- 3 Bedrooms
Parking
- On-Street Parking
- Off-Street Parking
Outdoor Features
- Deck
- Exterior Lighting
- Porch
Utilities
- Forced Air Heating and Cooling System
- Electric Water Heater
Community Details
- No Home Owners Association
- Mountain Park Subdivision
Listing and Financial Details
- Tax Lot 4960
- Assessor Parcel Number 43-5327-19-51-4960
Ownership History
Purchase Details
Home Financials for this Owner
Home Financials are based on the most recent Mortgage that was taken out on this home.Purchase Details
Home Financials for this Owner
Home Financials are based on the most recent Mortgage that was taken out on this home.Purchase Details
Home Financials for this Owner
Home Financials are based on the most recent Mortgage that was taken out on this home.Purchase Details
Home Financials for this Owner
Home Financials are based on the most recent Mortgage that was taken out on this home.Similar Homes in Reading, PA
Home Values in the Area
Average Home Value in this Area
Purchase History
| Date | Type | Sale Price | Title Company |
|---|---|---|---|
| Deed | $187,000 | None Listed On Document | |
| Special Warranty Deed | $165,000 | None Listed On Document | |
| Deed | $81,500 | Edge Abstract | |
| Deed | $72,000 | Fidelity Natl Title Ins Co | |
| Deed | $72,000 | Fidelity Natl Title Ins Co |
Mortgage History
| Date | Status | Loan Amount | Loan Type |
|---|---|---|---|
| Open | $176,739 | New Conventional | |
| Previous Owner | $132,000 | New Conventional | |
| Previous Owner | $96,000 | Purchase Money Mortgage | |
| Previous Owner | $71,405 | FHA |
Property History
| Date | Event | Price | Change | Sq Ft Price |
|---|---|---|---|---|
| 04/04/2023 04/04/23 | Sold | $187,000 | 0.0% | $121 / Sq Ft |
| 03/05/2023 03/05/23 | Pending | -- | -- | -- |
| 03/05/2023 03/05/23 | Price Changed | $187,000 | +6.9% | $121 / Sq Ft |
| 03/01/2023 03/01/23 | Price Changed | $174,900 | 0.0% | $113 / Sq Ft |
| 03/01/2023 03/01/23 | For Sale | $174,900 | -6.5% | $113 / Sq Ft |
| 02/28/2023 02/28/23 | Off Market | $187,000 | -- | -- |
| 01/30/2023 01/30/23 | Pending | -- | -- | -- |
| 01/30/2023 01/30/23 | Off Market | $187,000 | -- | -- |
| 01/30/2023 01/30/23 | Price Changed | $195,000 | +8.4% | $126 / Sq Ft |
| 01/27/2023 01/27/23 | For Sale | $179,900 | +120.7% | $116 / Sq Ft |
| 08/19/2021 08/19/21 | Sold | $81,500 | +8.7% | $53 / Sq Ft |
| 08/10/2021 08/10/21 | Pending | -- | -- | -- |
| 08/10/2021 08/10/21 | For Sale | $75,000 | -- | $48 / Sq Ft |
Tax History Compared to Growth
Tax History
| Year | Tax Paid | Tax Assessment Tax Assessment Total Assessment is a certain percentage of the fair market value that is determined by local assessors to be the total taxable value of land and additions on the property. | Land | Improvement |
|---|---|---|---|---|
| 2025 | $986 | $60,900 | $17,600 | $43,300 |
| 2024 | $2,892 | $60,900 | $17,600 | $43,300 |
| 2023 | $2,798 | $60,900 | $17,600 | $43,300 |
| 2022 | $2,766 | $60,900 | $17,600 | $43,300 |
| 2021 | $2,724 | $60,900 | $17,600 | $43,300 |
| 2020 | $2,694 | $60,900 | $17,600 | $43,300 |
| 2019 | $2,664 | $60,900 | $17,600 | $43,300 |
| 2018 | $2,656 | $60,900 | $17,600 | $43,300 |
| 2017 | $2,618 | $60,900 | $17,600 | $43,300 |
| 2016 | $652 | $60,900 | $17,600 | $43,300 |
| 2015 | $639 | $60,900 | $17,600 | $43,300 |
| 2014 | $617 | $60,900 | $17,600 | $43,300 |
Agents Affiliated with this Home
-
Kylie Walbert

Seller's Agent in 2023
Kylie Walbert
BHHS Homesale Realty- Reading Berks
(610) 334-0261
4 in this area
227 Total Sales
-
Mikey Lebron

Buyer's Agent in 2023
Mikey Lebron
EXP Realty, LLC
(484) 772-5106
4 in this area
96 Total Sales
-
Kim Marks

Seller's Agent in 2021
Kim Marks
Coldwell Banker Realty
(610) 655-7396
2 in this area
27 Total Sales
-
Ralph Marks

Seller Co-Listing Agent in 2021
Ralph Marks
Coldwell Banker Realty
(610) 223-1461
2 in this area
19 Total Sales
Map
Source: Bright MLS
MLS Number: PABK2025890
APN: 43-5327-19-51-4960
- 820 Rabbit Ln
- 1071 Deer Run
- 1261 Fox Run
- 1200 Broadway Ave
- 1308 Butter Ln
- 900 Butter Ln
- 919 Brighton Ave
- 1313 Carsonia Ave
- 918 N 25th St
- 211 Opal Ave
- 923 Carsonia Ave
- 1300 Carsonia Ave
- 1005 Carsonia Ave
- 20 Myrtle Ave
- 2719 Park St
- 509 Butter Ln
- 3415 Stoner Ave
- 11 Park Ln
- 601 Brighton Ave
- 708 Friedensburg Rd

