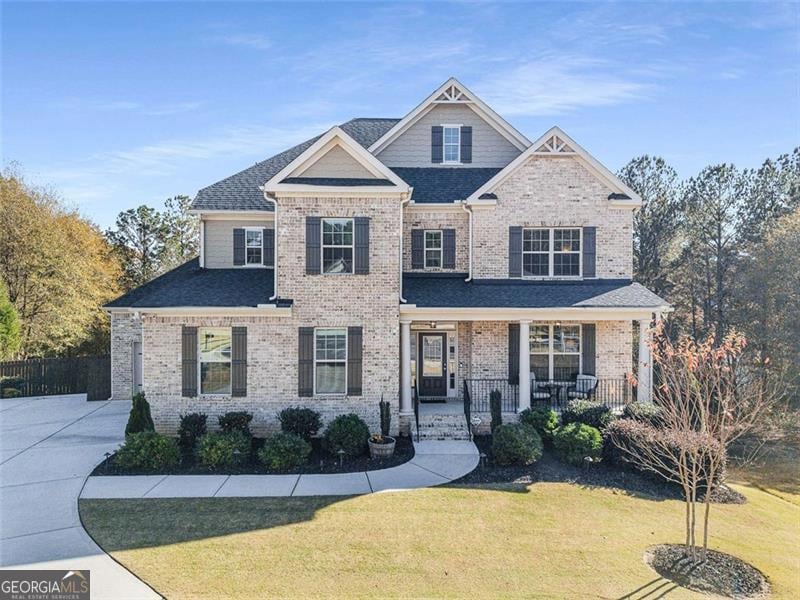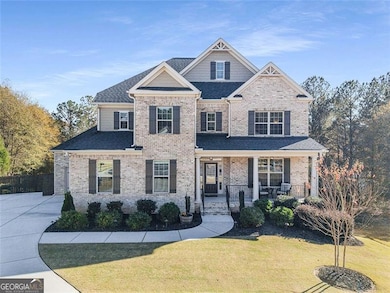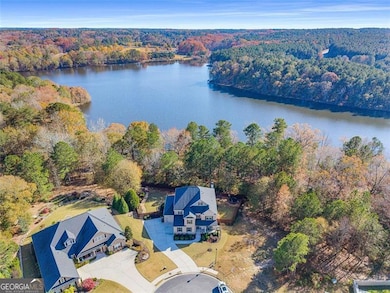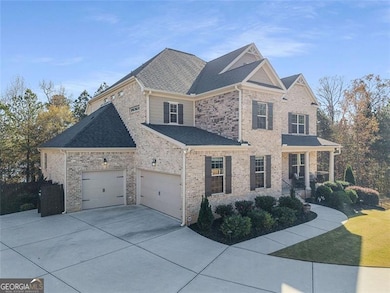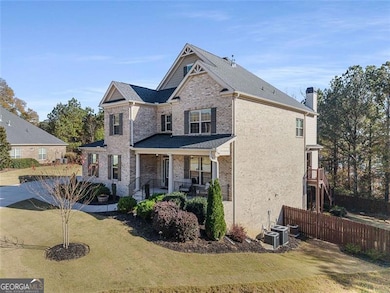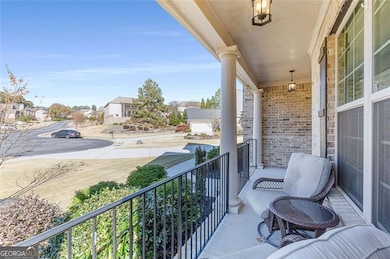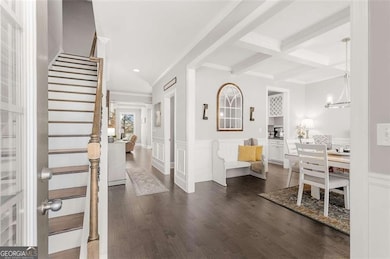1117 Great Glen Way Lawrenceville, GA 30045
Estimated payment $4,670/month
Highlights
- Gated Community
- Family Room with Fireplace
- Wood Flooring
- W.J. Cooper Elementary School Rated A-
- Traditional Architecture
- Main Floor Primary Bedroom
About This Home
Experience luxury living within this highly coveted gated community, just minutes from Sugarloaf Parkway, The Shoppes at Webb Gin, and Tribble Mill Park. Discover this IMMACULATE, beautifully maintained, 5-year-old home perfectly positioned on a private cul-de-sac lot that backs up to a protected nature reserve. Offering unmatched privacy, modern systems, and thoughtful upgrades throughout, this residence blends luxury, comfort, and convenience within the highly sought-after Archer High School District. From the moment you arrive, the curb appeal is undeniable with $40,000 in professional landscaping, a welcoming front porch overlooking the cul-de-sac, and a large 3-car garage with a level driveway. Inside, the home opens to sun-filled, open-concept living enhanced by rich hardwood flooring across most of the main level. An elegant dining room with a butler's pantry flows seamlessly into the expansive family room, where a stunning stone fireplace sets the tone for gatherings both large and intimate. The gourmet kitchen impresses with classic white cabinetry, granite countertops, stainless steel appliances, and a generous entertaining island that overlooks the family room for effortless daily living. The rare double-primary floorplan offers true flexibility, featuring a spacious primary suite on the main level and a second oversized primary retreat upstairs with space for a sitting area or home office. With 6 bedrooms and 5.5 baths, this home provides abundant space for families of all sizes. The finished terrace level is an exceptional highlight, designed for multigenerational living, long-term guests, or teens seeking their own space. This beautifully crafted level includes a full guest or in-law suite with bedroom and bath, a generous second living area, media/movie room, workout room, workshop, and direct walkout access to the backyard and covered patio. Outdoor living is equally impressive- with a resort-style backyard, featuring a $20,000 hot tub oasis, a large deck and covered patio perfect for entertaining, a handsome brick outdoor fireplace, and a fully fenced, oversized yard framed by serene views of the nature reserve. Whether relaxing quietly or hosting friends and family, this private outdoor retreat enhances every season. This immaculate, move-in-ready home is the pinnacle of luxury living within a gated community-offering unparalleled privacy, stunning design, and easy access to everything the area has to offer. Do not miss the opportunity to make this exceptional property your own. Your dream lifestyle awaits.
Listing Agent
Keller Williams Realty Consultants License #346209 Listed on: 11/20/2025

Home Details
Home Type
- Single Family
Est. Annual Taxes
- $8,817
Year Built
- Built in 2020
Lot Details
- 0.41 Acre Lot
- Cul-De-Sac
- Privacy Fence
- Wood Fence
- Back Yard Fenced
- Level Lot
Home Design
- Traditional Architecture
- Composition Roof
- Four Sided Brick Exterior Elevation
Interior Spaces
- 3-Story Property
- Tray Ceiling
- High Ceiling
- Ceiling Fan
- Family Room with Fireplace
- 2 Fireplaces
- Game Room
- Home Gym
- Fire and Smoke Detector
Kitchen
- Breakfast Bar
- Walk-In Pantry
- Built-In Double Oven
- Cooktop
- Microwave
- Dishwasher
- Stainless Steel Appliances
- Kitchen Island
- Solid Surface Countertops
Flooring
- Wood
- Carpet
Bedrooms and Bathrooms
- 6 Bedrooms | 1 Primary Bedroom on Main
- Walk-In Closet
- In-Law or Guest Suite
- Double Vanity
Laundry
- Laundry Room
- Laundry on upper level
- Dryer
- Washer
Finished Basement
- Basement Fills Entire Space Under The House
- Interior and Exterior Basement Entry
- Finished Basement Bathroom
Parking
- 5 Car Garage
- Parking Accessed On Kitchen Level
- Side or Rear Entrance to Parking
Outdoor Features
- Balcony
- Outdoor Fireplace
- Porch
Location
- Property is near schools
- Property is near shops
Schools
- W J Cooper Elementary School
- Mcconnell Middle School
- Archer High School
Utilities
- Central Heating and Cooling System
- High Speed Internet
- Phone Available
- Cable TV Available
Community Details
Overview
- Property has a Home Owners Association
- Association fees include ground maintenance, trash
- Highland Manor Subdivision
Recreation
- Community Playground
Security
- Gated Community
Map
Home Values in the Area
Average Home Value in this Area
Tax History
| Year | Tax Paid | Tax Assessment Tax Assessment Total Assessment is a certain percentage of the fair market value that is determined by local assessors to be the total taxable value of land and additions on the property. | Land | Improvement |
|---|---|---|---|---|
| 2025 | -- | $299,200 | $36,000 | $263,200 |
| 2024 | $8,817 | $276,120 | $36,000 | $240,120 |
| 2023 | $8,817 | $245,200 | $48,000 | $197,200 |
| 2022 | $0 | $225,360 | $43,600 | $181,760 |
| 2021 | $7,381 | $203,440 | $34,400 | $169,040 |
| 2020 | $947 | $20,000 | $20,000 | $0 |
| 2019 | $940 | $26,920 | $26,920 | $0 |
| 2018 | $944 | $26,920 | $26,920 | $0 |
| 2016 | $588 | $16,800 | $16,800 | $0 |
| 2015 | $596 | $16,800 | $16,800 | $0 |
| 2014 | -- | $12,800 | $12,800 | $0 |
Property History
| Date | Event | Price | List to Sale | Price per Sq Ft | Prior Sale |
|---|---|---|---|---|---|
| 11/20/2025 11/20/25 | For Sale | $745,000 | +38.2% | $146 / Sq Ft | |
| 08/24/2020 08/24/20 | Sold | $539,000 | -1.8% | $146 / Sq Ft | View Prior Sale |
| 07/13/2020 07/13/20 | For Sale | $549,000 | -- | $149 / Sq Ft |
Purchase History
| Date | Type | Sale Price | Title Company |
|---|---|---|---|
| Warranty Deed | $539,000 | -- | |
| Quit Claim Deed | $50,000 | -- |
Mortgage History
| Date | Status | Loan Amount | Loan Type |
|---|---|---|---|
| Open | $431,200 | New Conventional |
Source: Georgia MLS
MLS Number: 10647133
APN: 5-218-050
- 1118 Great Glen Way
- 2229 Caledonia Dr
- 2236 Caledonia Dr SE
- 2120 Tribble Walk Dr
- 1201 Tribble Woods Ct Unit 2
- 961 Nours Cir SE
- 1011 Nours Cir SE
- 1930 Grayson Oaks Ct
- 1940 Meyers Dr Unit 1
- 1910 Meyers Dr
- 2018 Great Shoals Cir
- 1240 Grayson Oaks Dr
- 1552 Gracebrook Dr
- 1368 Low Water Way
- 1302 Ida Woods Ln
- 1498 Great Shoals Cir
- 2184 Skye Isles Pass
- 960 Nours Cir SE
- 1918 Tribble Crest Dr
- 1420 Great River Pkwy SE
- 1715 Ivey Pointe Ct
- 1581 Water Lily Way
- 1062 Alysum Ave SE
- 625 Harbor Bay Dr
- 1319 Station Ridge Dr
- 1307 Bramlett Forest Ct SE
- 574 Leaflet Ives Dr
- 1492 Station Ridge Ct SE
- 457 Leaflet Ives Trail
- 1316 Bramlett Forest Ct SE
- 730 Tribble Gates Ct
- 1670 Riverpark Dr SE
- 1928 White Top Rd SE
- 1632 Cagle Ct Unit 1
- 441 Chandler Bluff Ct SE
- 335 Yellow Iris Rd SE
