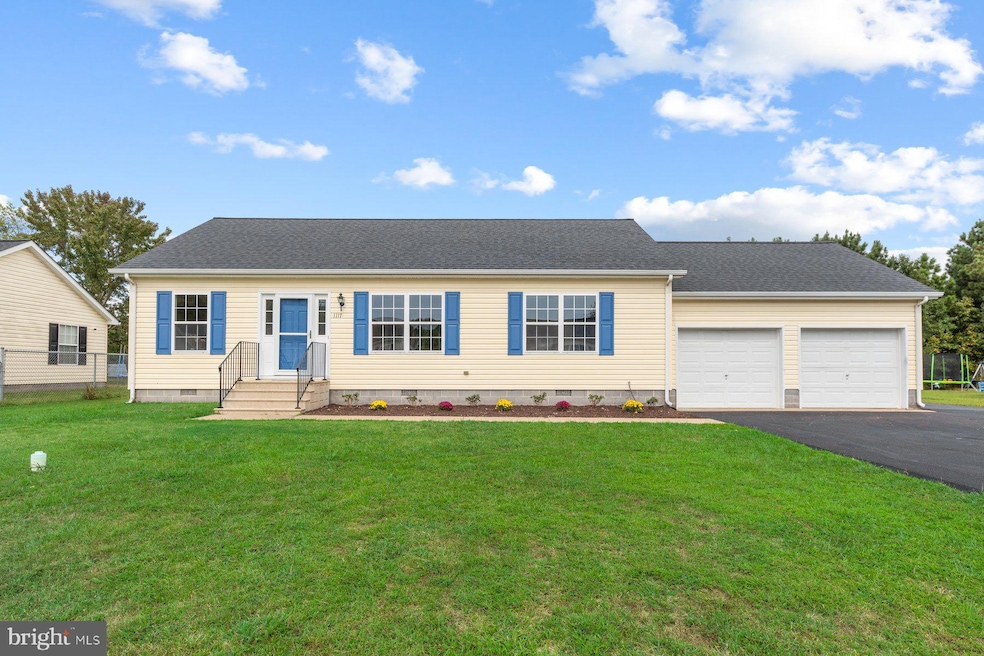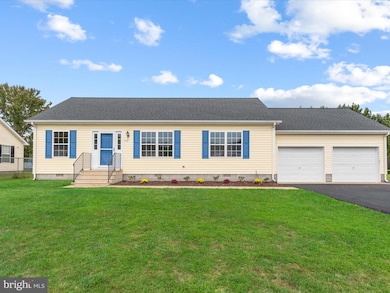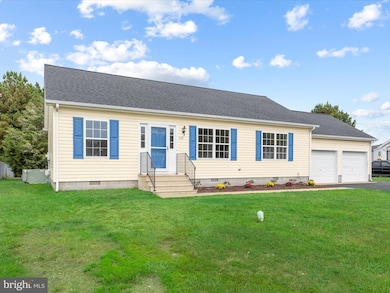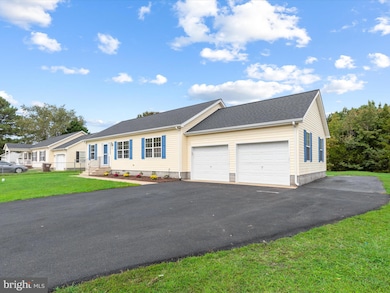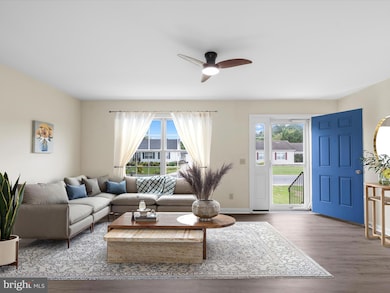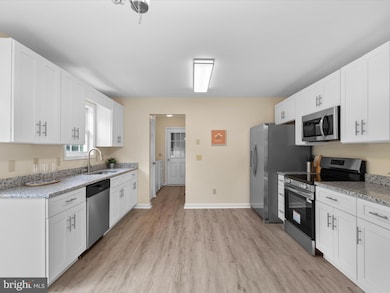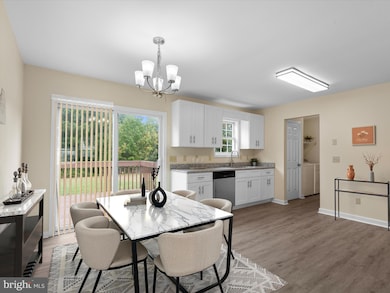1117 High St Cambridge, MD 21613
Estimated payment $1,639/month
Highlights
- View of Trees or Woods
- Rambler Architecture
- Main Floor Bedroom
- Open Floorplan
- Backs to Trees or Woods
- No HOA
About This Home
This beautifully renovated 3-bedroom, 2-bath home shines with updates inside and out. Featuring excellent curb appeal with fresh landscaping, the home has been renovated top to bottom for move-in-ready comfort. The living room and kitchen feature new luxury vinyl plank flooring, while all three bedrooms have brand new carpet. Fresh neutral paint has been applied throughout, including all trim and closets, creating a bright and welcoming feel. The kitchen has been fully renovated with new white cabinetry, granite countertops, and brand-new appliances. A sliding glass door in the eat-in kitchen opens to the rear deck and backyard, which backs to trees for added privacy. Both bathrooms have been updated, and the laundry room off the kitchen provides convenient access to the spacious 2-car garage. This home has a new roof along with other system upgrades and is offered with a 1 year home warranty combining modern finishes with peace of mind. Located just minutes from the Choptank River and historic downtown Cambridge with its many shops, restaurants, and waterfront charm, this home is a fantastic opportunity to enjoy modern living in a convenient setting.
Home Details
Home Type
- Single Family
Est. Annual Taxes
- $2,901
Year Built
- Built in 1999 | Remodeled in 2025
Lot Details
- 0.28 Acre Lot
- Landscaped
- Backs to Trees or Woods
- Back, Front, and Side Yard
- Property is in excellent condition
- Property is zoned R2
Parking
- 2 Car Direct Access Garage
- Oversized Parking
- Front Facing Garage
- Garage Door Opener
- Driveway
Property Views
- Woods
- Garden
Home Design
- Rambler Architecture
- Block Foundation
- Frame Construction
- Pitched Roof
- Architectural Shingle Roof
- Vinyl Siding
Interior Spaces
- 1,232 Sq Ft Home
- Property has 1 Level
- Open Floorplan
- Ceiling Fan
- Sliding Doors
- Six Panel Doors
- Family Room Off Kitchen
- Living Room
- Dining Room
- Crawl Space
- Storm Doors
Kitchen
- Breakfast Area or Nook
- Eat-In Kitchen
- Electric Oven or Range
- Built-In Range
- Built-In Microwave
- Freezer
- Ice Maker
- Dishwasher
- Stainless Steel Appliances
- Upgraded Countertops
- Disposal
Flooring
- Carpet
- Ceramic Tile
- Luxury Vinyl Plank Tile
Bedrooms and Bathrooms
- 3 Main Level Bedrooms
- En-Suite Bathroom
- 2 Full Bathrooms
- Bathtub with Shower
Laundry
- Laundry Room
- Laundry on main level
- Dryer
- Washer
Outdoor Features
- Exterior Lighting
Utilities
- Forced Air Heating and Cooling System
- Vented Exhaust Fan
- Water Dispenser
- Electric Water Heater
Community Details
- No Home Owners Association
Listing and Financial Details
- Tax Lot 49
- Assessor Parcel Number 1007199880
Map
Home Values in the Area
Average Home Value in this Area
Tax History
| Year | Tax Paid | Tax Assessment Tax Assessment Total Assessment is a certain percentage of the fair market value that is determined by local assessors to be the total taxable value of land and additions on the property. | Land | Improvement |
|---|---|---|---|---|
| 2025 | $3,229 | $171,900 | $16,800 | $155,100 |
| 2024 | $2,625 | $156,967 | $0 | $0 |
| 2023 | $2,625 | $142,033 | $0 | $0 |
| 2022 | $4,698 | $127,100 | $16,800 | $110,300 |
| 2021 | $2,333 | $125,400 | $0 | $0 |
| 2020 | $2,333 | $123,700 | $0 | $0 |
| 2019 | $2,326 | $122,000 | $16,800 | $105,200 |
| 2018 | $2,265 | $122,000 | $16,800 | $105,200 |
| 2017 | $2,265 | $122,000 | $0 | $0 |
| 2016 | -- | $133,100 | $0 | $0 |
| 2015 | -- | $133,100 | $0 | $0 |
| 2014 | -- | $133,100 | $0 | $0 |
Property History
| Date | Event | Price | List to Sale | Price per Sq Ft |
|---|---|---|---|---|
| 01/19/2026 01/19/26 | Pending | -- | -- | -- |
| 01/05/2026 01/05/26 | For Sale | $269,900 | 0.0% | $219 / Sq Ft |
| 12/07/2025 12/07/25 | Pending | -- | -- | -- |
| 11/20/2025 11/20/25 | Price Changed | $269,900 | 0.0% | $219 / Sq Ft |
| 11/20/2025 11/20/25 | For Sale | $269,900 | -1.9% | $219 / Sq Ft |
| 10/01/2025 10/01/25 | Pending | -- | -- | -- |
| 09/17/2025 09/17/25 | For Sale | $275,000 | -- | $223 / Sq Ft |
Purchase History
| Date | Type | Sale Price | Title Company |
|---|---|---|---|
| Deed | $145,500 | Mid Atlantic Title | |
| Deed | $145,500 | Mid Atlantic Title | |
| Trustee Deed | $146,000 | None Listed On Document | |
| Trustee Deed | $146,000 | None Listed On Document | |
| Deed | $114,500 | -- |
Mortgage History
| Date | Status | Loan Amount | Loan Type |
|---|---|---|---|
| Closed | -- | No Value Available |
Source: Bright MLS
MLS Number: MDDO2010468
APN: 07-199880
- 807 Bayly Rd
- 0 E S Rainbow Ave
- 812 Bradley Ave
- 701 Goldsborough Ave
- 0 Bradley Ave
- 824 McBrides Ave
- 1304 Rainbow Ave
- 1008 Phillips St
- 825 Ames Ct
- 600 Harrington Ave
- 819 MacEs Ln
- 815 Phillips St
- 802 Allen St
- 810 Washington St
- 909 Pine St
- 605 Robbins St
- 405 Osprey Cir
- 0 W S Center St
- 807 Pine St
- 800 Center St
